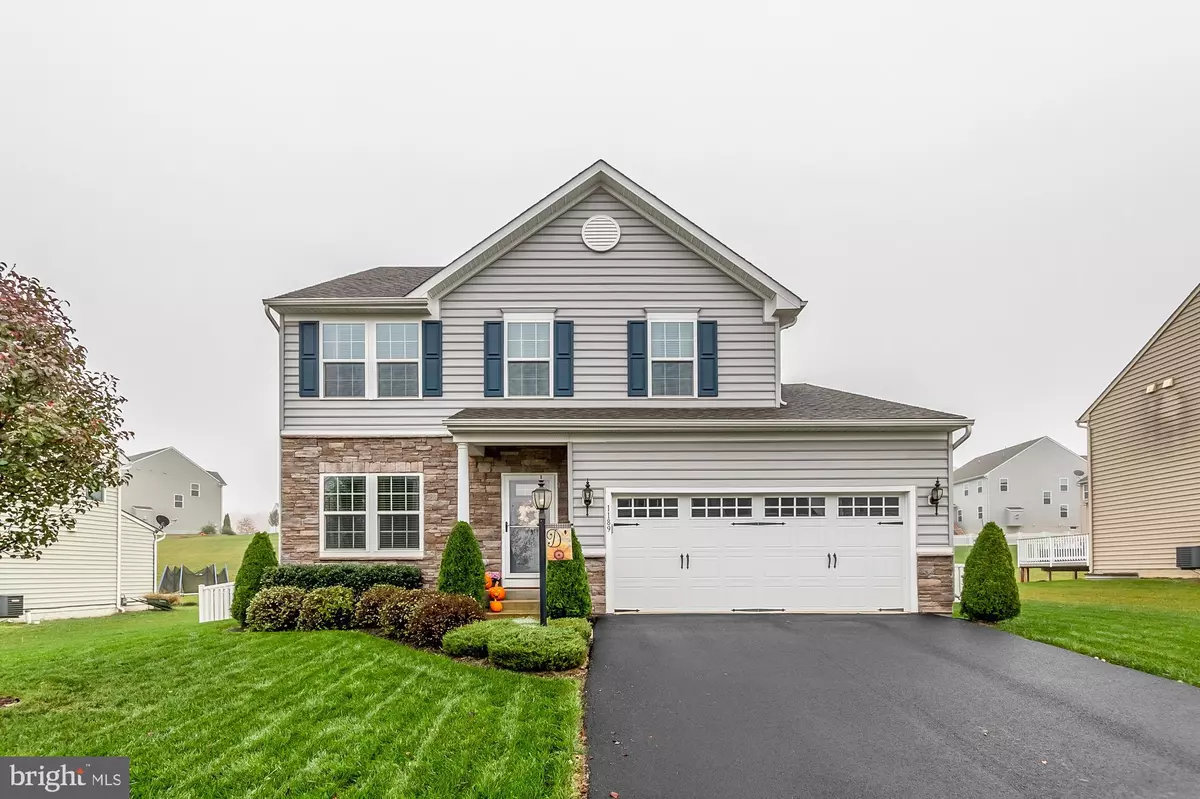$329,999
$329,999
For more information regarding the value of a property, please contact us for a free consultation.
3 Beds
4 Baths
2,700 SqFt
SOLD DATE : 12/28/2020
Key Details
Sold Price $329,999
Property Type Single Family Home
Sub Type Detached
Listing Status Sold
Purchase Type For Sale
Square Footage 2,700 sqft
Price per Sqft $122
Subdivision Logans Reserve
MLS Listing ID PAYK148012
Sold Date 12/28/20
Style Contemporary
Bedrooms 3
Full Baths 3
Half Baths 1
HOA Fees $79/mo
HOA Y/N Y
Abv Grd Liv Area 2,100
Originating Board BRIGHT
Year Built 2015
Annual Tax Amount $7,431
Tax Year 2020
Lot Size 10,890 Sqft
Acres 0.25
Property Description
Amazing, well maintained single family home built in 2015 in the desirable Logan's Reserve community. This three bedroom, three and a half bathroom house has hardwood floors throughout the downstairs, staircase and upstairs loft, hallway and master bedroom. There is fresh, neutral paint throughout. You enter into the dining room with space for an 8+ person table, the large hallway flows past a powder room and coat closet to the open concept living and kitchen area. The family room is light and bright with a gas fireplace. The kitchen has upgrades throughout - beautiful backsplash, stainless steel appliances and granite countertops with wainscoting around the center island giving it an elevated feel. Upstairs, there are three bedrooms and a spacious loft. The loft offers a lot of flexibility and can be used as an office, play space, extra seating area or closed off into a fourth bedroom. The master bedroom has an oversized walk in closet and private bathroom with a large tiled shower. The basement has been finished beautifully and includes a full bathroom. There is carpet throughout, making it feel warm and comfortable. The full bathroom provides the privacy needed to use the space for a guest/in law suite. The basement also has unfinished space for storage. Outside, the backyard is fenced in and has a large stamped concrete patio. The yard has recently been treated, aerated and overseeded. No stone was left unturned designing this custom home. The community has a large in ground pool and many other amenities and is located in the desirable Dallastown School District - about 15 minutes from downtown York, 25 minutes to Hunt Valley and 45 minutes to Baltimore City. This home won't last long!
Location
State PA
County York
Area Springfield Twp (15247)
Zoning RESIDENTIAL
Rooms
Basement Full, Heated, Improved, Interior Access, Partially Finished, Space For Rooms, Windows, Sump Pump
Interior
Interior Features Attic, Breakfast Area, Carpet, Ceiling Fan(s), Combination Kitchen/Living, Dining Area, Family Room Off Kitchen, Floor Plan - Open, Kitchen - Island, Kitchen - Gourmet, Kitchen - Table Space, Pantry, Recessed Lighting, Tub Shower, Upgraded Countertops, Walk-in Closet(s), Wood Floors
Hot Water Electric, 60+ Gallon Tank
Heating Forced Air
Cooling Central A/C
Flooring Carpet, Hardwood
Fireplaces Number 1
Fireplaces Type Gas/Propane, Mantel(s)
Equipment Built-In Microwave, Dishwasher, Disposal, Dryer, Icemaker, Oven/Range - Gas, Refrigerator, Stainless Steel Appliances, Washer
Fireplace Y
Appliance Built-In Microwave, Dishwasher, Disposal, Dryer, Icemaker, Oven/Range - Gas, Refrigerator, Stainless Steel Appliances, Washer
Heat Source Propane - Owned
Laundry Dryer In Unit, Washer In Unit
Exterior
Exterior Feature Patio(s), Porch(es)
Parking Features Garage - Front Entry, Covered Parking, Built In, Garage Door Opener, Inside Access, Other
Garage Spaces 4.0
Fence Vinyl
Utilities Available Cable TV Available, Natural Gas Available, Phone Available, Propane
Amenities Available Fitness Center, Basketball Courts, Pool - Outdoor, Tot Lots/Playground, Putting Green
Water Access N
Roof Type Architectural Shingle
Accessibility None
Porch Patio(s), Porch(es)
Attached Garage 2
Total Parking Spaces 4
Garage Y
Building
Story 2
Sewer Public Sewer
Water Public
Architectural Style Contemporary
Level or Stories 2
Additional Building Above Grade, Below Grade
Structure Type Dry Wall,9'+ Ceilings
New Construction N
Schools
School District Dallastown Area
Others
HOA Fee Include Common Area Maintenance,Management,Snow Removal
Senior Community No
Tax ID 47-000-09-0148-A0-00000
Ownership Fee Simple
SqFt Source Estimated
Horse Property N
Special Listing Condition Standard
Read Less Info
Want to know what your home might be worth? Contact us for a FREE valuation!

Our team is ready to help you sell your home for the highest possible price ASAP

Bought with Pamela L Pfennig • BHHS Homesale Realty- Reading Berks
"My job is to find and attract mastery-based agents to the office, protect the culture, and make sure everyone is happy! "
tyronetoneytherealtor@gmail.com
4221 Forbes Blvd, Suite 240, Lanham, MD, 20706, United States






