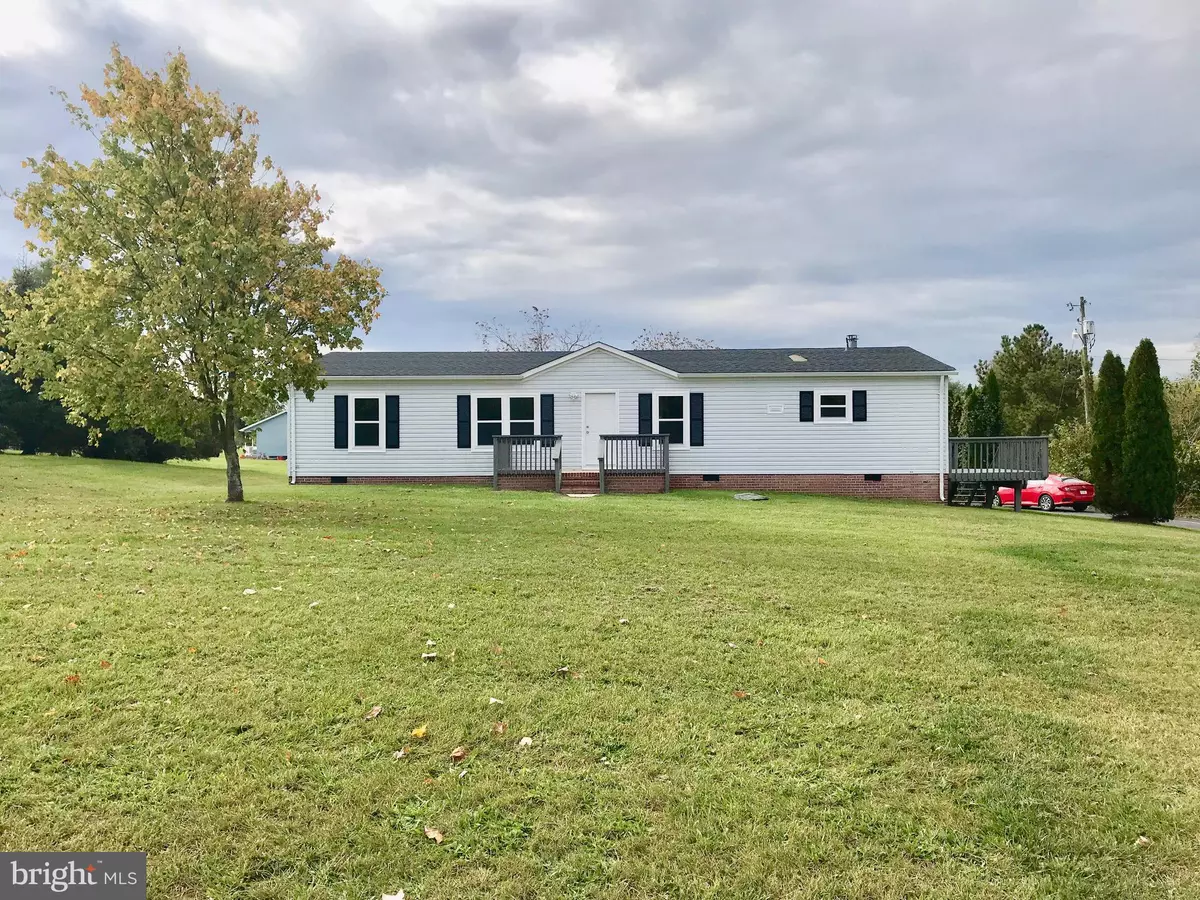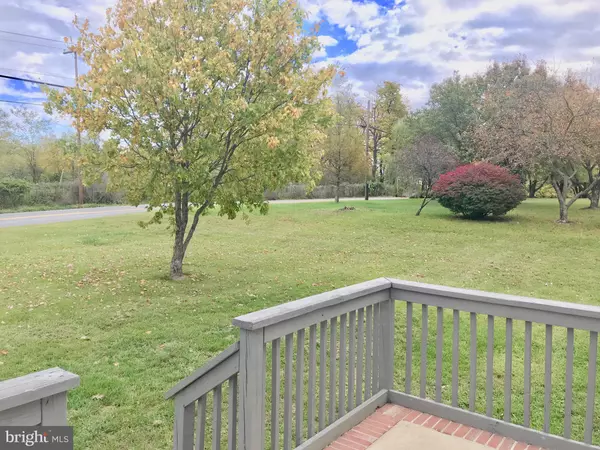$155,000
$150,000
3.3%For more information regarding the value of a property, please contact us for a free consultation.
3 Beds
2 Baths
1,568 SqFt
SOLD DATE : 12/31/2020
Key Details
Sold Price $155,000
Property Type Manufactured Home
Sub Type Manufactured
Listing Status Sold
Purchase Type For Sale
Square Footage 1,568 sqft
Price per Sqft $98
Subdivision Heather Crest
MLS Listing ID WVBE181278
Sold Date 12/31/20
Style Other
Bedrooms 3
Full Baths 2
HOA Y/N N
Abv Grd Liv Area 1,568
Originating Board BRIGHT
Year Built 1990
Annual Tax Amount $1,636
Tax Year 2020
Lot Size 0.540 Acres
Acres 0.54
Property Description
**THIS LISTING HAS MULTIPLE OFFERS. HIGHEST AND BEST MUST BE SUBMITTED BY 5pm 10/22. Multiple Offer Form can be found in the MLS View Docs.** **This home will go cash or conventional financing only.** Manufactured home on permanent foundation. This 3BR/2BA rancher has been beautifully renovated with a modern open floor plan! This home has a new roof with 2 skylights and new flooring throughout! Brand new HVAC! Brand new windows! New paint both inside and out! The spacious kitchen boasts new appliances, lots of cabinetry for storage, and a large dining area. There is a laundry room off of the kitchen. The kitchen opens to a large family room on one side OR you can enjoy the comfort of your family room with a cozy wood burning fireplace on the other side. The fully renovated spacious master bathroom features a brand new tiled shower stall, new vanity, new sink, new toilet and two closets. The second bathroom also has a brand new tiled shower/tub with new vanity and new toilet. The front entry has a spacious porch and the rear and side entries both have decks for sitting or outdoor entertaining areas. This home has a paved driveway with plenty of parking spaces. Sitting on a level .54 acres, this home has lovely yards on all sides and a detached shed at the rear of the property.
Location
State WV
County Berkeley
Zoning 101
Rooms
Other Rooms Living Room, Bedroom 2, Bedroom 3, Kitchen, Family Room, Bedroom 1, Laundry, Bathroom 1, Bathroom 2
Main Level Bedrooms 3
Interior
Interior Features Combination Kitchen/Dining, Dining Area, Family Room Off Kitchen, Floor Plan - Open, Kitchen - Table Space, Skylight(s), Upgraded Countertops
Hot Water Electric
Heating Heat Pump(s)
Cooling Central A/C
Fireplaces Number 1
Fireplaces Type Mantel(s), Wood
Equipment Dishwasher, Microwave, Oven/Range - Electric, Range Hood, Refrigerator, Water Heater
Fireplace Y
Appliance Dishwasher, Microwave, Oven/Range - Electric, Range Hood, Refrigerator, Water Heater
Heat Source Electric
Exterior
Garage Spaces 4.0
Water Access N
Accessibility None
Total Parking Spaces 4
Garage N
Building
Lot Description Front Yard, Rear Yard, Road Frontage, SideYard(s)
Story 1
Sewer On Site Septic
Water Public
Architectural Style Other
Level or Stories 1
Additional Building Above Grade, Below Grade
New Construction N
Schools
School District Berkeley County Schools
Others
Senior Community No
Tax ID 087001000060000
Ownership Fee Simple
SqFt Source Assessor
Acceptable Financing Cash, Conventional
Listing Terms Cash, Conventional
Financing Cash,Conventional
Special Listing Condition Standard
Read Less Info
Want to know what your home might be worth? Contact us for a FREE valuation!

Our team is ready to help you sell your home for the highest possible price ASAP

Bought with Eric T Butler • Century 21 Sterling Realty
"My job is to find and attract mastery-based agents to the office, protect the culture, and make sure everyone is happy! "
tyronetoneytherealtor@gmail.com
4221 Forbes Blvd, Suite 240, Lanham, MD, 20706, United States






