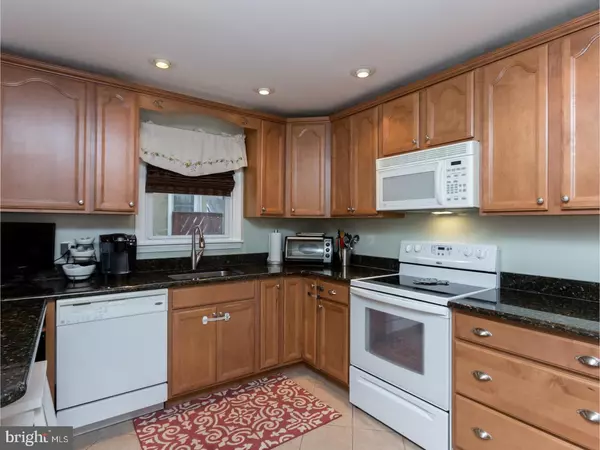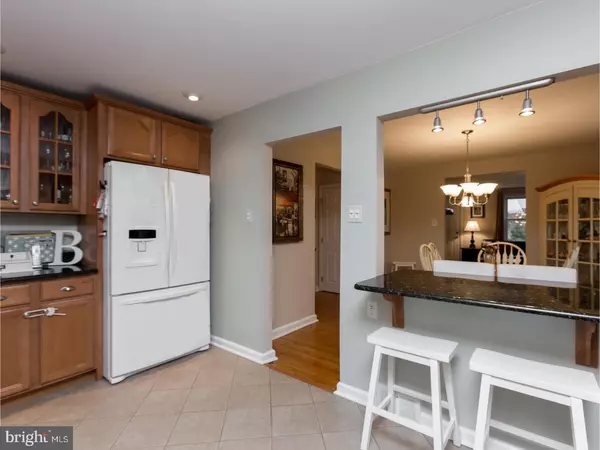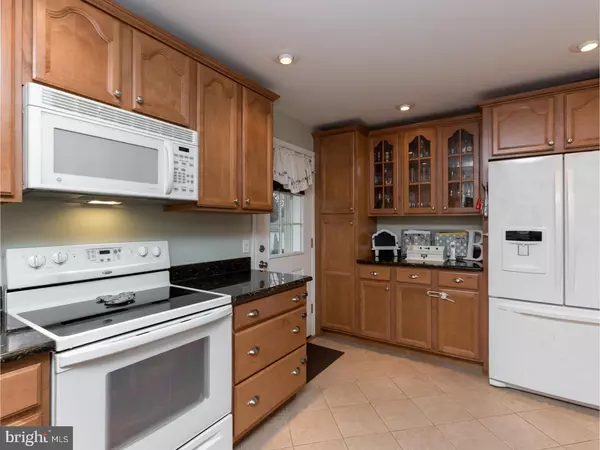$279,000
$279,000
For more information regarding the value of a property, please contact us for a free consultation.
3 Beds
2 Baths
1,280 SqFt
SOLD DATE : 05/25/2018
Key Details
Sold Price $279,000
Property Type Single Family Home
Sub Type Twin/Semi-Detached
Listing Status Sold
Purchase Type For Sale
Square Footage 1,280 sqft
Price per Sqft $217
Subdivision None Available
MLS Listing ID 1000386310
Sold Date 05/25/18
Style Traditional
Bedrooms 3
Full Baths 1
Half Baths 1
HOA Y/N N
Abv Grd Liv Area 1,280
Originating Board TREND
Year Built 1954
Annual Tax Amount $5,088
Tax Year 2018
Lot Size 3,093 Sqft
Acres 0.07
Lot Dimensions 25X122
Property Description
Open House Cancelled! Move right in!! Charming. Convenient. Prime Location. 11 Campbell ave combines the best of all of these attributes making this a tremendous opportunity for the next lucky homeowner. Enter the spacious living room with gleaming hardwood floors which extend to the dining room with access to the finished basement and an additional closet for storage. The modern kitchen features a granite breakfast counter that opens in to the dining room with seating on both sides. The kitchen has been recently updated with beautiful wood cabinets, pantry, granite counters, recessed lighting and ceramic tile floors. The upper level features three bedrooms, renovated full hall bathroom, and linen closet The spacious and modern basement is fully finished with additional closet space, powder room, and laundry area. Outside there is a cobblestone lined driveway leading to the detached one car garage in the rear and level back yard. Additional amenities include: Front porch, gas heat/central air(2007), 3+ car parking, replacement windows, and newer roof(2010). So much to be desired, but the most appealing feature is the walking distance to local schools, public transportation, & fantastic local dining and nightlife. This neighborhood is second to none and the home does not disappoint. Schedule a showing today!
Location
State PA
County Delaware
Area Haverford Twp (10422)
Zoning RES
Rooms
Other Rooms Living Room, Dining Room, Primary Bedroom, Bedroom 2, Kitchen, Bedroom 1
Basement Full, Fully Finished
Interior
Interior Features Ceiling Fan(s), Breakfast Area
Hot Water Natural Gas
Heating Gas, Forced Air
Cooling Central A/C
Flooring Wood, Fully Carpeted, Tile/Brick
Equipment Disposal
Fireplace N
Appliance Disposal
Heat Source Natural Gas
Laundry Basement
Exterior
Garage Spaces 4.0
Water Access N
Roof Type Flat
Accessibility None
Total Parking Spaces 4
Garage Y
Building
Lot Description Level
Story 2
Sewer Public Sewer
Water Public
Architectural Style Traditional
Level or Stories 2
Additional Building Above Grade
New Construction N
Schools
Elementary Schools Chestnutwold
Middle Schools Haverford
High Schools Haverford Senior
School District Haverford Township
Others
Senior Community No
Tax ID 22-03-00269-00
Ownership Fee Simple
Acceptable Financing Conventional, VA, FHA 203(b)
Listing Terms Conventional, VA, FHA 203(b)
Financing Conventional,VA,FHA 203(b)
Read Less Info
Want to know what your home might be worth? Contact us for a FREE valuation!

Our team is ready to help you sell your home for the highest possible price ASAP

Bought with Vincent E Gillen • Coldwell Banker Realty
"My job is to find and attract mastery-based agents to the office, protect the culture, and make sure everyone is happy! "
tyronetoneytherealtor@gmail.com
4221 Forbes Blvd, Suite 240, Lanham, MD, 20706, United States






