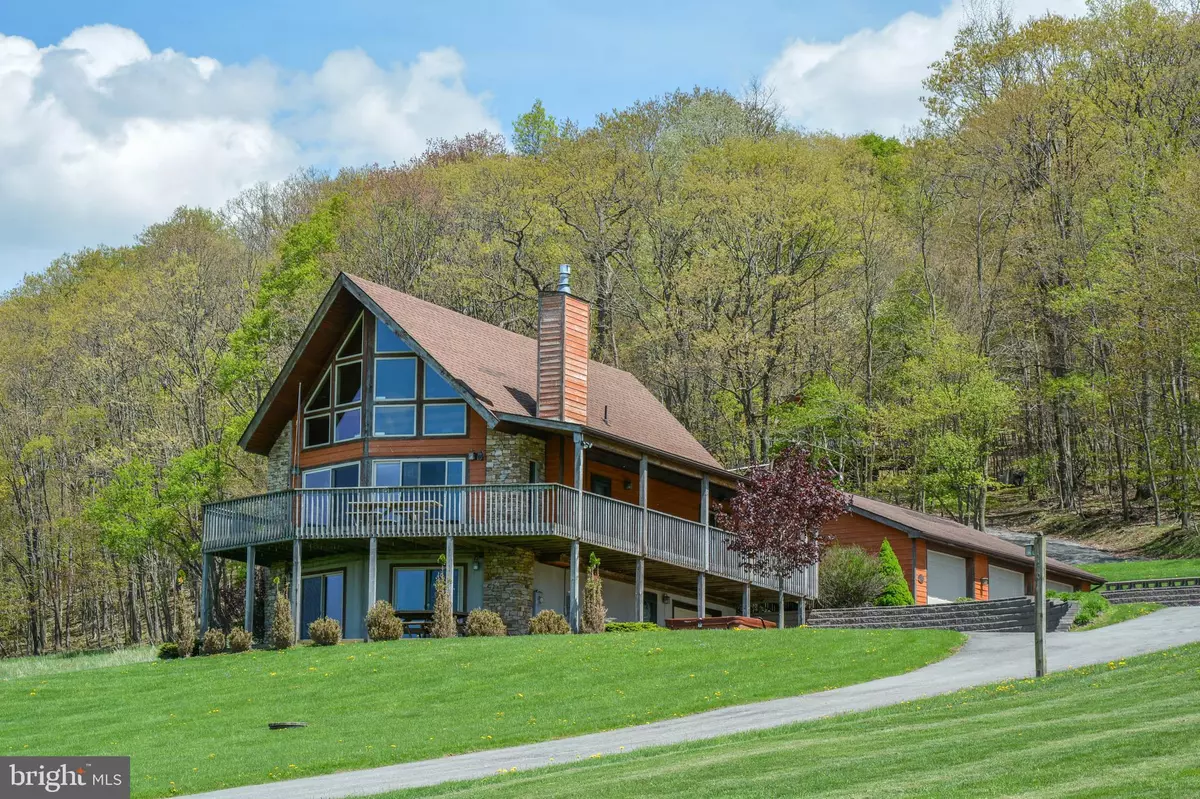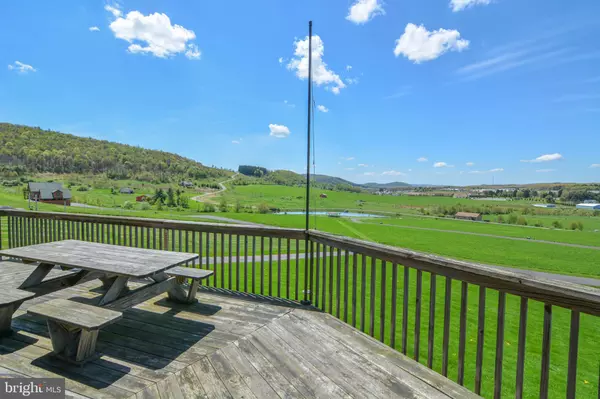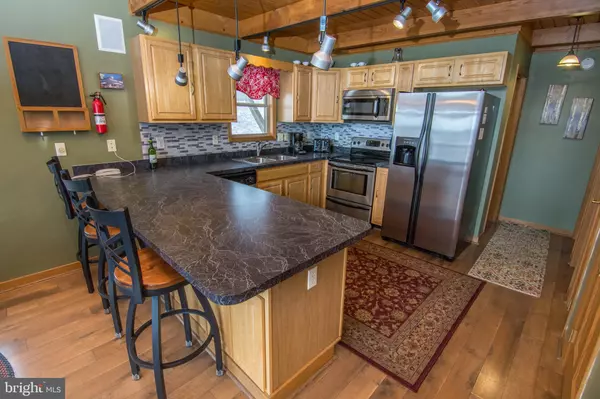$348,500
$379,000
8.0%For more information regarding the value of a property, please contact us for a free consultation.
3 Beds
3 Baths
2,496 SqFt
SOLD DATE : 09/13/2019
Key Details
Sold Price $348,500
Property Type Single Family Home
Sub Type Detached
Listing Status Sold
Purchase Type For Sale
Square Footage 2,496 sqft
Price per Sqft $139
Subdivision Wispering Views
MLS Listing ID MDGA128724
Sold Date 09/13/19
Style Chalet
Bedrooms 3
Full Baths 3
HOA Fees $27/ann
HOA Y/N Y
Abv Grd Liv Area 1,248
Originating Board BRIGHT
Year Built 2007
Annual Tax Amount $3,301
Tax Year 2018
Lot Size 1.120 Acres
Acres 1.12
Property Description
The PERFECT CHALET with a BONUS of a 4 - Car Garage. "Sweet Retreat" (rented by RMLV is set perfectly with lots of grounds and VIEWS of the Wisp Ski Resort. Nights are amazing as the slopes are lit up during winter and panoramic greenery of mountains and meadows during spring and summer. Autumn colors are glorious. Soak in your hot tub surrounded by nature and mountain views. LOCATION is CONVENIENT. Minutes to CARC - this amazing indoor swimming pool facility is an added bonus for renters to enjoy after a long day at the lake regardless of the season. Also close to several marinas, restaurants, shopping and grocery. Enjoy your perfect chalet and offset your vacation home with the incoming rental revenue. SEPTIC permitted by Health Dept to be increased to 4 Bedrooms. Integral garage in lower level easily converted to bedroom #4.
Location
State MD
County Garrett
Zoning RES
Rooms
Other Rooms Living Room, Primary Bedroom, Bedroom 2, Kitchen, Family Room, Bedroom 1, Full Bath
Basement Full, Connecting Stairway, Walkout Level
Main Level Bedrooms 2
Interior
Interior Features Carpet, Ceiling Fan(s), Combination Kitchen/Dining, Combination Dining/Living, Combination Kitchen/Living, Floor Plan - Open, WhirlPool/HotTub, Window Treatments
Hot Water Electric
Heating Forced Air, Heat Pump(s)
Cooling Ceiling Fan(s), Central A/C
Fireplaces Number 2
Fireplaces Type Gas/Propane
Equipment Built-In Microwave, Dryer, Washer, Dishwasher, Refrigerator, Stove
Furnishings Partially
Fireplace Y
Appliance Built-In Microwave, Dryer, Washer, Dishwasher, Refrigerator, Stove
Heat Source Propane - Owned
Exterior
Parking Features Basement Garage
Garage Spaces 4.0
Water Access N
Accessibility None
Attached Garage 1
Total Parking Spaces 4
Garage Y
Building
Story 3+
Sewer Septic Exists
Water Well
Architectural Style Chalet
Level or Stories 3+
Additional Building Above Grade, Below Grade
New Construction N
Schools
Elementary Schools Call School Board
Middle Schools Northern
High Schools Northern Garrett High
School District Garrett County Public Schools
Others
Senior Community No
Tax ID 1206034640
Ownership Fee Simple
SqFt Source Assessor
Special Listing Condition Standard
Read Less Info
Want to know what your home might be worth? Contact us for a FREE valuation!

Our team is ready to help you sell your home for the highest possible price ASAP

Bought with Kathy L Gibson • Railey Realty, Inc.
"My job is to find and attract mastery-based agents to the office, protect the culture, and make sure everyone is happy! "
tyronetoneytherealtor@gmail.com
4221 Forbes Blvd, Suite 240, Lanham, MD, 20706, United States






