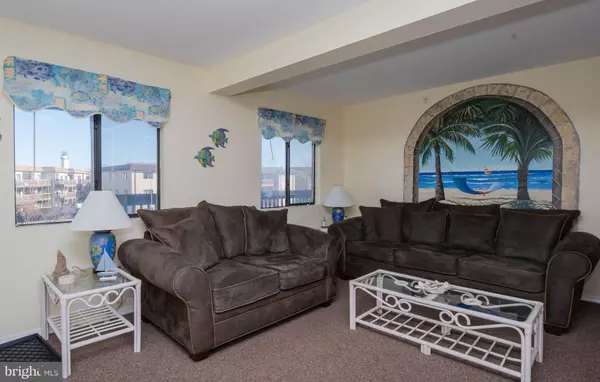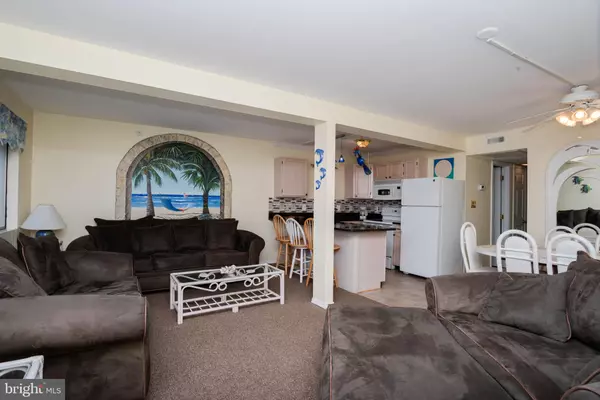$190,000
$195,000
2.6%For more information regarding the value of a property, please contact us for a free consultation.
2 Beds
2 Baths
840 SqFt
SOLD DATE : 01/31/2021
Key Details
Sold Price $190,000
Property Type Condo
Sub Type Condo/Co-op
Listing Status Sold
Purchase Type For Sale
Square Footage 840 sqft
Price per Sqft $226
Subdivision Caine Woods
MLS Listing ID MDWO119026
Sold Date 01/31/21
Style Coastal,Contemporary,Unit/Flat
Bedrooms 2
Full Baths 2
Condo Fees $600/qua
HOA Y/N N
Abv Grd Liv Area 840
Originating Board BRIGHT
Year Built 1995
Annual Tax Amount $1,875
Tax Year 2020
Lot Dimensions 0.00 x 0.00
Property Description
Look out your living room window and see the Fenwick Lighthouse! Bright and cheerful two bedroom two bath bayside unit ready for you to enjoy. Granite counter tops, newer carpet and GE profile appliances. New bathroom flooring. Nice kitchen cabinets with new hardware and upgraded lighting. Newer HVAC and hot water heater within the last five years. Building has had a new roof and new railings and decks replaced in the last two years. Back decks being replaced in Spring of 2021. No assessments owed. Community pool and only five blocks to the beach. This unit shows pride of ownership. Same owners for the last 15 years and it shows. The building has been well managed. Low condo fees. All you need to do is pack your bags and relax!
Location
State MD
County Worcester
Area Bayside Interior (83)
Zoning R-2
Rooms
Main Level Bedrooms 2
Interior
Interior Features Carpet, Ceiling Fan(s), Combination Dining/Living, Crown Moldings, Dining Area, Sprinkler System, Tub Shower, Upgraded Countertops, Walk-in Closet(s), Window Treatments
Hot Water Electric
Heating Heat Pump(s)
Cooling Central A/C
Flooring Carpet, Vinyl
Equipment Built-In Microwave, Dishwasher, Disposal, Exhaust Fan, Dryer, Oven/Range - Electric, Washer, Water Heater
Furnishings Partially
Fireplace N
Appliance Built-In Microwave, Dishwasher, Disposal, Exhaust Fan, Dryer, Oven/Range - Electric, Washer, Water Heater
Heat Source Electric
Exterior
Garage Spaces 2.0
Utilities Available Electric Available, Cable TV Available
Waterfront N
Water Access N
View Other
Roof Type Flat,Rubber,Architectural Shingle
Accessibility None
Parking Type Parking Lot, Off Street
Total Parking Spaces 2
Garage N
Building
Story 3
Unit Features Garden 1 - 4 Floors
Sewer Public Sewer
Water Public
Architectural Style Coastal, Contemporary, Unit/Flat
Level or Stories 3
Additional Building Above Grade, Below Grade
Structure Type Dry Wall
New Construction N
Schools
Elementary Schools Ocean City
Middle Schools Stephen Decatur
High Schools Stephen Decatur
School District Worcester County Public Schools
Others
Pets Allowed Y
HOA Fee Include Pool(s),Common Area Maintenance,Insurance,Ext Bldg Maint
Senior Community No
Tax ID 10-359678
Ownership Fee Simple
SqFt Source Assessor
Acceptable Financing Conventional, Cash
Listing Terms Conventional, Cash
Financing Conventional,Cash
Special Listing Condition Standard
Pets Description No Pet Restrictions
Read Less Info
Want to know what your home might be worth? Contact us for a FREE valuation!

Our team is ready to help you sell your home for the highest possible price ASAP

Bought with Timothy D Meadowcroft • Long & Foster Real Estate, Inc.

"My job is to find and attract mastery-based agents to the office, protect the culture, and make sure everyone is happy! "
tyronetoneytherealtor@gmail.com
4221 Forbes Blvd, Suite 240, Lanham, MD, 20706, United States






