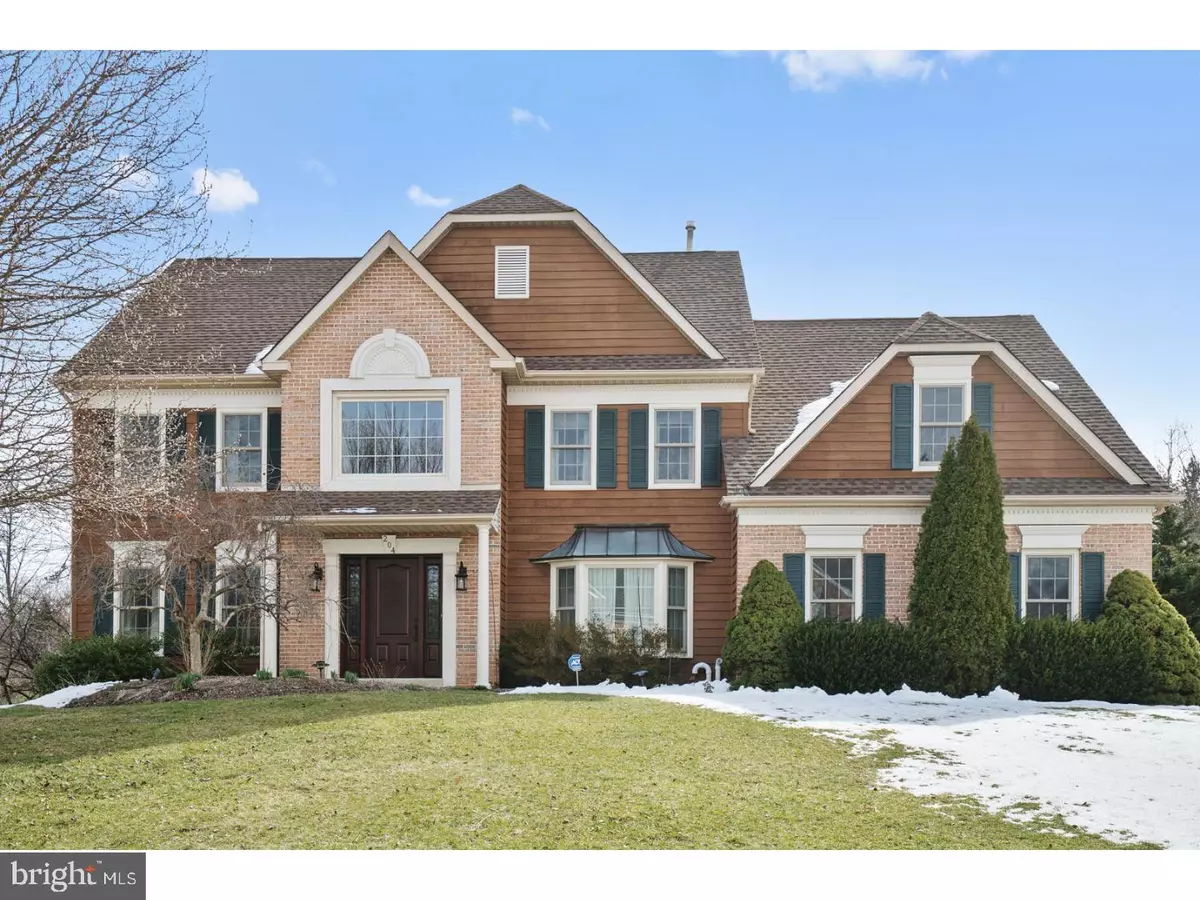$660,000
$674,900
2.2%For more information regarding the value of a property, please contact us for a free consultation.
4 Beds
4 Baths
4,234 SqFt
SOLD DATE : 05/24/2018
Key Details
Sold Price $660,000
Property Type Single Family Home
Sub Type Detached
Listing Status Sold
Purchase Type For Sale
Square Footage 4,234 sqft
Price per Sqft $155
Subdivision Montgomery Lea
MLS Listing ID 1000273364
Sold Date 05/24/18
Style Colonial
Bedrooms 4
Full Baths 3
Half Baths 1
HOA Y/N N
Abv Grd Liv Area 3,134
Originating Board TREND
Year Built 1994
Annual Tax Amount $9,351
Tax Year 2018
Lot Size 0.584 Acres
Acres 0.58
Lot Dimensions 130
Property Description
You don't want to miss out on this one? The seller has spared little expense to update this home over the past few years. As you enter the foyer you will notice the upgraded cherry hardwood floors throughout. To the right is the 1st floor study with hardwood floors, upgraded trim & bay window. To the left is the formal living room with hardwood floors & crown molding that leads directly into the wonderful dining room with more hardwood flooring, wainscoting & chair rail. You will absolutely love the remodeled gourmet kitchen(2016) with custom cabinets, large center island with granite tops, stainless steel appliances, Thermodor range w/ vented hood, ceramic tile back splash, wine refrig, double oven, oversize sink with upgraded fixtures, upgraded lighting along with a separate breakfast area & work station. The kitchen leads to the spacious two story family room with floor to ceiling stone fireplace, dry bar & back stairs to the 2nd floor. The 2nd floor offers the four bedrooms, including the Princess suite with its own full bathroom, 2nd & 3rd bedrooms are very spacious and share a Jack & Jill bathroom with updated granite double vanities. The wonderful master suite offers a large walk in closet with custom built in shelving and the amazing updated master bath with double vanity sinks, soaking tub, tile shower and "heated ceramic tile floors". You will really enjoy the finished basement with game room area, bar area & separate private Home Theater room with sound proofing walls (World Wide Stereo media equipment is negotiable). Perfect place to watch all the latest movies and sporting events. The exterior of the home offers professional landscaping throughout, beautiful fenced in yard complete with paver patio, in ground salt water pool w/ updated heating system and wonderful separate lawn area to play & entertain. Seller added a built in storage room to accommodate the pool equipment & supplies. Other quality upgrades include: updated Marvin- Matus Windows & Pella patio door, beautiful Marvin-Matus front door, updated roof (2012) new HVAC system (2013) & hot water heater, new pool liner, new sump pump with battery backup and electric hook up for home power generator. This home shows the pride of ownership and is available for a quick settlement. Conveniently located just minutes from Rt. 309 & Rt. 463, easy access to Montgomeryville, Horsham, Ft. Washington and Philadelphia.
Location
State PA
County Montgomery
Area Montgomery Twp (10646)
Zoning R1
Rooms
Other Rooms Living Room, Dining Room, Primary Bedroom, Bedroom 2, Bedroom 3, Kitchen, Family Room, Bedroom 1, Laundry, Other, Attic
Basement Full, Fully Finished
Interior
Interior Features Primary Bath(s), Kitchen - Island, Skylight(s), Kitchen - Eat-In
Hot Water Natural Gas
Heating Gas, Forced Air, Radiant
Cooling Central A/C
Flooring Wood, Fully Carpeted, Tile/Brick
Fireplaces Number 1
Fireplaces Type Stone
Equipment Built-In Range, Oven - Wall, Dishwasher
Fireplace Y
Window Features Energy Efficient,Replacement
Appliance Built-In Range, Oven - Wall, Dishwasher
Heat Source Natural Gas
Laundry Main Floor
Exterior
Exterior Feature Patio(s)
Garage Spaces 2.0
Fence Other
Pool In Ground
Water Access N
Roof Type Shingle
Accessibility None
Porch Patio(s)
Attached Garage 2
Total Parking Spaces 2
Garage Y
Building
Lot Description Level
Story 2
Sewer Public Sewer
Water Public
Architectural Style Colonial
Level or Stories 2
Additional Building Above Grade, Below Grade
Structure Type 9'+ Ceilings
New Construction N
Schools
School District North Penn
Others
Senior Community No
Tax ID 46-00-00541-788
Ownership Fee Simple
Acceptable Financing Conventional, VA
Listing Terms Conventional, VA
Financing Conventional,VA
Read Less Info
Want to know what your home might be worth? Contact us for a FREE valuation!

Our team is ready to help you sell your home for the highest possible price ASAP

Bought with Maria L Morrow • BHHS Fox & Roach-Chestnut Hill
"My job is to find and attract mastery-based agents to the office, protect the culture, and make sure everyone is happy! "
tyronetoneytherealtor@gmail.com
4221 Forbes Blvd, Suite 240, Lanham, MD, 20706, United States






