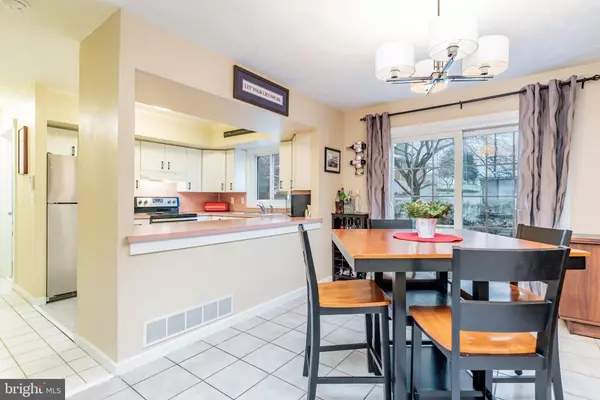$167,500
$159,900
4.8%For more information regarding the value of a property, please contact us for a free consultation.
3 Beds
2 Baths
2,272 SqFt
SOLD DATE : 02/12/2021
Key Details
Sold Price $167,500
Property Type Townhouse
Sub Type End of Row/Townhouse
Listing Status Sold
Purchase Type For Sale
Square Footage 2,272 sqft
Price per Sqft $73
Subdivision Rosedale
MLS Listing ID PADA129298
Sold Date 02/12/21
Style Traditional
Bedrooms 3
Full Baths 2
HOA Y/N N
Abv Grd Liv Area 1,768
Originating Board BRIGHT
Year Built 1986
Annual Tax Amount $3,553
Tax Year 2021
Lot Size 6,969 Sqft
Acres 0.16
Property Description
FREE HEAT with purchase! Seriously – the solar panels, whose ownership will transfer to the buyer, generates enough energy for the seller to pay $0.00* for electricity. (*Technically the seller pays PP&L a connection fee each month but the solar credits they receive at the end of the year more than cover the cost of the monthly connection fees so…FREE!) In addition to the solar panels this owner has added, they've updated the windows, the slider door, both garage doors and roof – all of which increase the energy efficiency of this home. Turning on the living room gas fireplace makes this home roasty-toasty all winter long. It stays cool and comfortable in the summer with central air. All of which is FREE because of the energy generating solar panels! The free doesn't just end with the energy – you also get FREE neighbors (who always have FREE advice), FREE views of Air Force 1 as it does touch-and-gos and FREE landscaping that has been purchased and installed by the sellers in the gorgeous backyard that will offer additional living space once the weather is warmer. Speaking of additional living space, the majority of the basement has been finished. This 3 bedroom, 2 full bathroom home with 2 car garage offers convenience and comfort. NO HOA. The sellers invested in a professional cleaning person so this home is move in ready.
Location
State PA
County Dauphin
Area Lower Swatara Twp (14036)
Zoning RESIDENTIAL
Rooms
Other Rooms Living Room, Dining Room, Bedroom 2, Bedroom 3, Kitchen, Family Room, Bedroom 1, Office, Bathroom 1
Basement Full
Interior
Interior Features Carpet, Ceiling Fan(s), Combination Kitchen/Dining, Dining Area, Floor Plan - Traditional, Stall Shower, Tub Shower
Hot Water Electric
Heating Forced Air, Heat Pump(s)
Cooling Central A/C
Fireplaces Number 1
Fireplaces Type Corner, Gas/Propane
Equipment Dishwasher, Disposal, Microwave, Oven/Range - Electric, Refrigerator, Range Hood
Fireplace Y
Appliance Dishwasher, Disposal, Microwave, Oven/Range - Electric, Refrigerator, Range Hood
Heat Source Electric
Laundry Basement
Exterior
Exterior Feature Patio(s)
Parking Features Garage - Front Entry, Built In, Inside Access
Garage Spaces 4.0
Water Access N
Accessibility None
Porch Patio(s)
Attached Garage 2
Total Parking Spaces 4
Garage Y
Building
Story 2
Sewer Public Sewer
Water Public
Architectural Style Traditional
Level or Stories 2
Additional Building Above Grade, Below Grade
New Construction N
Schools
High Schools Middletown Area High School
School District Middletown Area
Others
Pets Allowed Y
Senior Community No
Tax ID 36-012-354-000-0000
Ownership Fee Simple
SqFt Source Estimated
Acceptable Financing Cash, FHA, VA, Conventional
Horse Property N
Listing Terms Cash, FHA, VA, Conventional
Financing Cash,FHA,VA,Conventional
Special Listing Condition Standard
Pets Allowed No Pet Restrictions
Read Less Info
Want to know what your home might be worth? Contact us for a FREE valuation!

Our team is ready to help you sell your home for the highest possible price ASAP

Bought with Charlene Goss • Berkshire Hathaway HomeServices Homesale Realty
"My job is to find and attract mastery-based agents to the office, protect the culture, and make sure everyone is happy! "
tyronetoneytherealtor@gmail.com
4221 Forbes Blvd, Suite 240, Lanham, MD, 20706, United States






