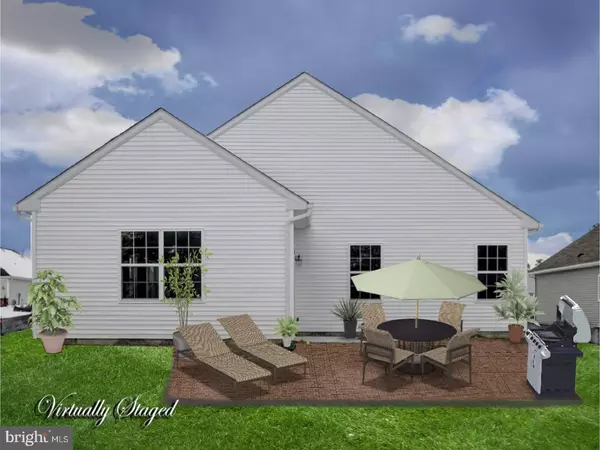$355,000
$375,000
5.3%For more information regarding the value of a property, please contact us for a free consultation.
3 Beds
2 Baths
1,846 SqFt
SOLD DATE : 05/22/2018
Key Details
Sold Price $355,000
Property Type Single Family Home
Sub Type Detached
Listing Status Sold
Purchase Type For Sale
Square Footage 1,846 sqft
Price per Sqft $192
Subdivision Lennar At Lake Ridge
MLS Listing ID 1000326964
Sold Date 05/22/18
Style Ranch/Rambler
Bedrooms 3
Full Baths 2
HOA Fees $212/mo
HOA Y/N Y
Abv Grd Liv Area 1,846
Originating Board TREND
Year Built 2018
Annual Tax Amount $2,052
Tax Year 2017
Lot Size 10,082 Sqft
Acres 0.23
Lot Dimensions 71X142
Property Description
Lennar Builder's sought after Saratoga model ready to close! Yes New construction is possible. Home is located on a very private lot with 3 bedrooms and 2 full baths. Desirable open floor plan with tons of closet space and no wasted space. Finally a home with no formal dining room yet a large dining area that can accommodate any large or small gathering. Gourmet Kitchen boasts center island, stainless steel appliances, granite counters, and upgraded appliances. Master Bedroom has Tray ceiling and 3 closets!!! Lake Ridge of Whiting is a community of 230 homes on 117 Acres. Maintenance free living with amenities that include heated pool, fitness center, club house, tennis and bocce ball courts, and more. Homes are selling fast at Lennar at Lake Ridge, come see why! Some upgrades include - hardwood floors in all living areas, plush carpet in bedrooms, 10 foot ceilings and so much more.
Location
State NJ
County Ocean
Area Manchester Twp (21519)
Zoning WTRC
Rooms
Other Rooms Living Room, Dining Room, Primary Bedroom, Bedroom 2, Kitchen, Family Room, Bedroom 1
Interior
Interior Features Kitchen - Island, Butlers Pantry, Dining Area
Hot Water Natural Gas
Heating Gas, Forced Air
Cooling Central A/C
Flooring Wood, Fully Carpeted, Tile/Brick
Equipment Dishwasher, Built-In Microwave
Fireplace N
Appliance Dishwasher, Built-In Microwave
Heat Source Natural Gas
Laundry Main Floor
Exterior
Garage Spaces 4.0
Amenities Available Swimming Pool, Club House
Waterfront N
Water Access N
Roof Type Shingle
Accessibility None
Parking Type Driveway, Attached Garage
Attached Garage 2
Total Parking Spaces 4
Garage Y
Building
Story 1
Foundation Concrete Perimeter
Sewer Public Sewer
Water Public
Architectural Style Ranch/Rambler
Level or Stories 1
Additional Building Above Grade
Structure Type 9'+ Ceilings
New Construction Y
Others
Pets Allowed Y
HOA Fee Include Pool(s),Common Area Maintenance,Lawn Maintenance,Snow Removal,Trash,Health Club,Management
Senior Community Yes
Tax ID 19-00083 01-00085
Ownership Fee Simple
Acceptable Financing Conventional, VA
Listing Terms Conventional, VA
Financing Conventional,VA
Pets Description Case by Case Basis
Read Less Info
Want to know what your home might be worth? Contact us for a FREE valuation!

Our team is ready to help you sell your home for the highest possible price ASAP

Bought with Non Subscribing Member • Non Member Office

"My job is to find and attract mastery-based agents to the office, protect the culture, and make sure everyone is happy! "
tyronetoneytherealtor@gmail.com
4221 Forbes Blvd, Suite 240, Lanham, MD, 20706, United States






