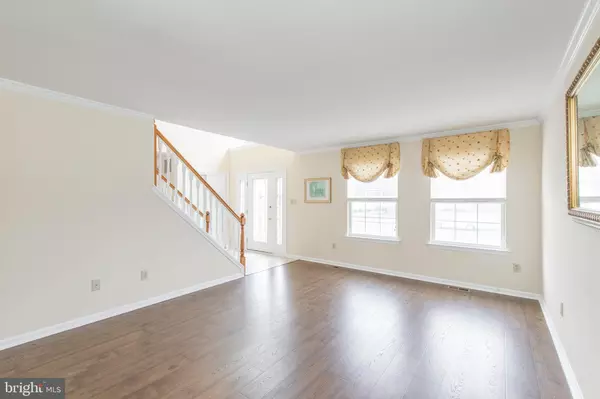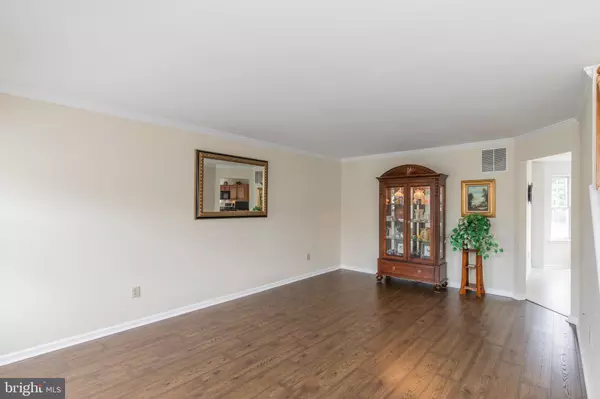$422,000
$407,900
3.5%For more information regarding the value of a property, please contact us for a free consultation.
4 Beds
3 Baths
2,554 SqFt
SOLD DATE : 02/23/2021
Key Details
Sold Price $422,000
Property Type Single Family Home
Sub Type Detached
Listing Status Sold
Purchase Type For Sale
Square Footage 2,554 sqft
Price per Sqft $165
Subdivision Plumtree Estates
MLS Listing ID NJGL269614
Sold Date 02/23/21
Style Colonial
Bedrooms 4
Full Baths 2
Half Baths 1
HOA Y/N N
Abv Grd Liv Area 2,554
Originating Board BRIGHT
Year Built 1992
Annual Tax Amount $9,504
Tax Year 2020
Lot Size 0.712 Acres
Acres 0.71
Lot Dimensions 155.00 x 200.00
Property Description
NO MORE SHOWINGS. OFFER ACCEPTED AND CONTRACTS SIGNED. Here is another fantastic opportunity to purchase in one of Washington Townships desired communities. This well maintained 4B/2.5Ba Colonial home in Plum Tree Estates sits on nearly 3/4 acre that allows plenty of room for entertaining family and friends. Located close to major highways, you are just a short drive away from Philadelphia, the Jersey Shore, shopping and entertainment. Landscaping, lighting, and paver walkways enhance the curb appeal of this home. Once inside you will see that the home has been freshly painted in neutral colors. Crown molding and laminate hardwood floors accent the living room and dining room that are located to either side of the two story entry foyer. Walking from the foyer to the rear of the home, you will pass the 1/2 bath on your right and then enter the kitchen that is complete with breakfast nook, stainless steel appliances, and granite counter tops. The kitchen is also open to the family room that has cathedral ceilings, a gas fireplace, and slider door that leads to the cedar deck that overlooks the large backyard and is perfect for entertaining, relaxing, or allowing the pets to run around. On the other side of the kitchen is the laundry/utility room with a separate entrance to the rear yard and inside garage entrance. Heading upstairs, the hallway is also finished with crown molding as well as the primary bedroom that comes complete with a walk-in closet. The primary bath has a shower and separate jetted tub along with dual sinks and a skylight. The main bath and two additional bedrooms allow for ample room for the growing family. A fourth bedroom boasts larger space and contains two dormer windows. This area can be used as a bedroom, play area or workspace. The owners maintained this home over the years replacing the HVAC system in 2018, carpeting 2017, the hot water heater in 2015, and the roof was 2009. Finally, the owners also added a well as an independent water source to supply the underground sprinkler system. Make your appointment today as homes in this development do not come on the market that often.
Location
State NJ
County Gloucester
Area Washington Twp (20818)
Zoning R
Direction West
Rooms
Other Rooms Living Room, Dining Room, Primary Bedroom, Bedroom 2, Bedroom 3, Kitchen, Family Room, Foyer, Bedroom 1, Laundry, Bathroom 1, Primary Bathroom, Half Bath
Interior
Interior Features Attic, Breakfast Area, Carpet, Ceiling Fan(s), Crown Moldings, Family Room Off Kitchen, Formal/Separate Dining Room, Kitchen - Eat-In
Hot Water Natural Gas
Heating Forced Air
Cooling Central A/C
Flooring Carpet, Laminated, Vinyl, Ceramic Tile
Fireplaces Number 1
Fireplaces Type Gas/Propane, Mantel(s)
Equipment Dishwasher, Disposal, Dryer, Oven/Range - Gas, Refrigerator, Stainless Steel Appliances, Washer, Water Heater
Fireplace Y
Appliance Dishwasher, Disposal, Dryer, Oven/Range - Gas, Refrigerator, Stainless Steel Appliances, Washer, Water Heater
Heat Source Natural Gas
Laundry Main Floor
Exterior
Exterior Feature Deck(s)
Parking Features Garage - Side Entry, Garage Door Opener, Inside Access
Garage Spaces 6.0
Utilities Available Cable TV, Phone
Water Access N
Roof Type Architectural Shingle
Accessibility None
Porch Deck(s)
Attached Garage 2
Total Parking Spaces 6
Garage Y
Building
Story 2
Foundation Crawl Space
Sewer Public Sewer
Water Public, Well
Architectural Style Colonial
Level or Stories 2
Additional Building Above Grade, Below Grade
Structure Type Cathedral Ceilings,Dry Wall
New Construction N
Schools
Elementary Schools Birches
Middle Schools Bunker Hill
High Schools Washington Twp. H.S.
School District Washington Township Public Schools
Others
Senior Community No
Tax ID 18-00084 07-00002
Ownership Fee Simple
SqFt Source Assessor
Special Listing Condition Standard
Read Less Info
Want to know what your home might be worth? Contact us for a FREE valuation!

Our team is ready to help you sell your home for the highest possible price ASAP

Bought with Kevin O'Grady • Keller Williams Realty - Washington Township
"My job is to find and attract mastery-based agents to the office, protect the culture, and make sure everyone is happy! "
tyronetoneytherealtor@gmail.com
4221 Forbes Blvd, Suite 240, Lanham, MD, 20706, United States






