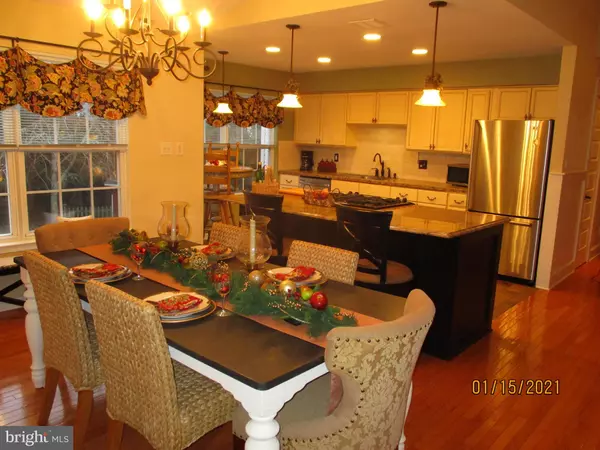$365,000
$360,000
1.4%For more information regarding the value of a property, please contact us for a free consultation.
4 Beds
3 Baths
2,078 SqFt
SOLD DATE : 02/19/2021
Key Details
Sold Price $365,000
Property Type Single Family Home
Sub Type Detached
Listing Status Sold
Purchase Type For Sale
Square Footage 2,078 sqft
Price per Sqft $175
Subdivision Bon-Aire
MLS Listing ID NJGL270102
Sold Date 02/19/21
Style Contemporary
Bedrooms 4
Full Baths 3
HOA Y/N N
Abv Grd Liv Area 2,078
Originating Board BRIGHT
Year Built 1992
Annual Tax Amount $7,113
Tax Year 2020
Lot Size 0.263 Acres
Acres 0.26
Lot Dimensions 85.00 x 135.00
Property Description
Beautiful upgraded 4 bedroom, 3 bath in The Meadows at Bon-Aire. Styled with modern elegance and loaded with upgrades. Beautiful modern open kitchen with granite island. Soaring ceilings, updated bathrooms with custom fixtures. Tasteful designer interior. Great Schools, centrally located easy access to Philadelphia, NJTPK, 55, 42, all shore points. Upgrades include H/W floors, ceramic tile, counters, doors, wood work, lighting. Private rear yard w/patio, storage shed with electric, pergola with electric. Custom landscaping and sprinkler system. Please verify Pre-qual or proof of funds prior to seeing the property. We ask that you remove your shoes or wear booties prior to entering, Please follow follow best practices Covid guidelines, Showing agent and principals only. Access to home is through garage access pad. Home is electronically monitored and recorded. Some rooms including the garage still maintain personal items that are being removed daily. Please use caution. . All offers will be sent to attorney for review and approval.
Location
State NJ
County Gloucester
Area Washington Twp (20818)
Zoning R
Direction Southwest
Rooms
Other Rooms Living Room, Dining Room, Bedroom 2, Bedroom 3, Kitchen, Family Room, Foyer, Bedroom 1, Laundry, Other, Bathroom 1, Bathroom 2
Basement Partially Finished, Other
Main Level Bedrooms 3
Interior
Interior Features Breakfast Area, Air Filter System, Carpet, Chair Railings, Combination Kitchen/Dining, Combination Kitchen/Living, Crown Moldings, Dining Area, Entry Level Bedroom, Floor Plan - Open, Kitchen - Country, Kitchen - Gourmet, Kitchen - Island, Pantry, Recessed Lighting, Stall Shower, Tub Shower, Upgraded Countertops, Wainscotting, Wood Floors, Other
Hot Water Natural Gas
Heating Forced Air, Programmable Thermostat
Cooling Central A/C, Programmable Thermostat
Flooring Carpet, Ceramic Tile, Hardwood, Stone, Tile/Brick
Fireplaces Number 1
Fireplaces Type Gas/Propane, Mantel(s), Other
Equipment Extra Refrigerator/Freezer, Icemaker, Oven - Self Cleaning, Oven/Range - Gas, Range Hood, Refrigerator, Stainless Steel Appliances
Furnishings No
Fireplace Y
Appliance Extra Refrigerator/Freezer, Icemaker, Oven - Self Cleaning, Oven/Range - Gas, Range Hood, Refrigerator, Stainless Steel Appliances
Heat Source Natural Gas
Laundry Lower Floor
Exterior
Exterior Feature Patio(s)
Parking Features Additional Storage Area, Garage - Front Entry, Inside Access
Garage Spaces 6.0
Utilities Available Cable TV, Phone, Electric Available, Natural Gas Available
Water Access N
View Other
Roof Type Composite
Accessibility 2+ Access Exits, Doors - Lever Handle(s), Doors - Swing In, Low Pile Carpeting, Other
Porch Patio(s)
Attached Garage 2
Total Parking Spaces 6
Garage Y
Building
Story 2.5
Foundation Slab, Other, Concrete Perimeter
Sewer Public Sewer
Water Public
Architectural Style Contemporary
Level or Stories 2.5
Additional Building Above Grade, Below Grade
Structure Type Cathedral Ceilings,2 Story Ceilings,Dry Wall
New Construction N
Schools
Elementary Schools Birches
Middle Schools Bunker Hill
High Schools Washington Township
School District Washington Township Public Schools
Others
Senior Community No
Tax ID 18-00084 11-00014
Ownership Fee Simple
SqFt Source Assessor
Acceptable Financing Cash, Conventional, Other
Horse Property N
Listing Terms Cash, Conventional, Other
Financing Cash,Conventional,Other
Special Listing Condition Standard
Read Less Info
Want to know what your home might be worth? Contact us for a FREE valuation!

Our team is ready to help you sell your home for the highest possible price ASAP

Bought with Robert L Krupa • BHHS Fox & Roach - Haddonfield
"My job is to find and attract mastery-based agents to the office, protect the culture, and make sure everyone is happy! "
tyronetoneytherealtor@gmail.com
4221 Forbes Blvd, Suite 240, Lanham, MD, 20706, United States






