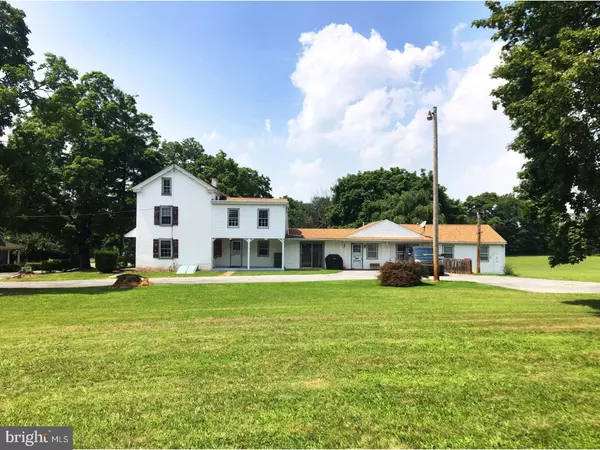$370,000
$369,900
For more information regarding the value of a property, please contact us for a free consultation.
5 Beds
3 Baths
3,377 SqFt
SOLD DATE : 02/26/2021
Key Details
Sold Price $370,000
Property Type Single Family Home
Sub Type Detached
Listing Status Sold
Purchase Type For Sale
Square Footage 3,377 sqft
Price per Sqft $109
Subdivision East Coventry
MLS Listing ID PACT513612
Sold Date 02/26/21
Style Farmhouse/National Folk
Bedrooms 5
Full Baths 2
Half Baths 1
HOA Y/N N
Abv Grd Liv Area 3,377
Originating Board BRIGHT
Year Built 1890
Annual Tax Amount $9,083
Tax Year 2021
Lot Size 6.000 Acres
Acres 6.0
Lot Dimensions 6 ACRES
Property Description
Scenic 6-acre East Coventry farmette featuring a stucco over stone farmhouse with an in-law suite. 2-1/2 story farmhouse featuring large living room with pegged wood floors, country kitchen and spacious dining room with built-in shelving. First floor family room with beamed ceiling. A laundry room and powder room are also located on the first floor. Upstairs are 4 bedrooms with hardwood flooring plus a full ceramic tile bathroom. Stairs lead to the attic with 2 large rooms and knee wall windows. Deep, curved window sills add character to the 120+ year-old original residence. A spacious 1,300+/- s.f. in-law suite with a separate entrance is located on the ground floor. The grounds are mostly open with rolling fields to tree lines. Ideal for animals, agriculture or recreation. A large 34'x 63'+/- barn with 6 open bays is great for equipment and vehicle storage. Nice side porch plus shaded deck. Convenient country location. A one-year American Home Shield warranty is included!
Location
State PA
County Chester
Area East Coventry Twp (10318)
Zoning R2
Rooms
Other Rooms Living Room, Dining Room, Primary Bedroom, Bedroom 2, Bedroom 3, Kitchen, Family Room, Bedroom 1, In-Law/auPair/Suite, Laundry, Attic
Basement Partial, Unfinished, Outside Entrance
Main Level Bedrooms 1
Interior
Interior Features Wood Stove
Hot Water S/W Changeover
Heating Hot Water
Cooling None
Flooring Wood, Vinyl
Fireplaces Number 1
Equipment Built-In Range, Dishwasher
Fireplace Y
Appliance Built-In Range, Dishwasher
Heat Source Oil
Laundry Main Floor
Exterior
Exterior Feature Deck(s), Porch(es)
Garage Spaces 8.0
Waterfront N
Water Access N
Roof Type Shingle
Accessibility None
Porch Deck(s), Porch(es)
Parking Type Driveway
Total Parking Spaces 8
Garage N
Building
Lot Description Level, Open, Trees/Wooded
Story 2.5
Sewer On Site Septic
Water Well
Architectural Style Farmhouse/National Folk
Level or Stories 2.5
Additional Building Above Grade
New Construction N
Schools
High Schools Owen J Roberts
School District Owen J Roberts
Others
Senior Community No
Tax ID 18-04 -0043.0100
Ownership Fee Simple
SqFt Source Estimated
Acceptable Financing Conventional
Listing Terms Conventional
Financing Conventional
Special Listing Condition Standard
Read Less Info
Want to know what your home might be worth? Contact us for a FREE valuation!

Our team is ready to help you sell your home for the highest possible price ASAP

Bought with Cheryl A Fonder • BHHS Fox & Roach-Collegeville

"My job is to find and attract mastery-based agents to the office, protect the culture, and make sure everyone is happy! "
tyronetoneytherealtor@gmail.com
4221 Forbes Blvd, Suite 240, Lanham, MD, 20706, United States






