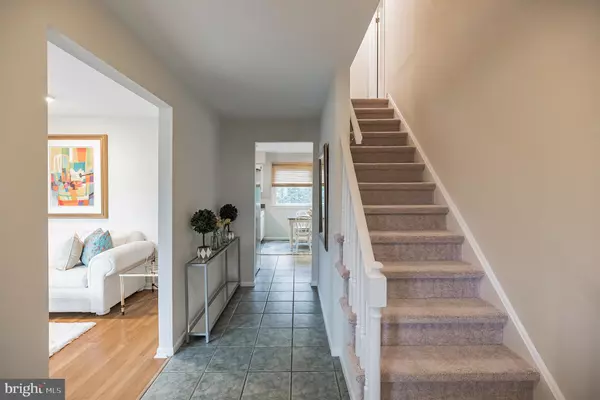$443,000
$409,900
8.1%For more information regarding the value of a property, please contact us for a free consultation.
4 Beds
3 Baths
2,488 SqFt
SOLD DATE : 03/05/2021
Key Details
Sold Price $443,000
Property Type Single Family Home
Sub Type Detached
Listing Status Sold
Purchase Type For Sale
Square Footage 2,488 sqft
Price per Sqft $178
Subdivision Woodcrest
MLS Listing ID NJCD411508
Sold Date 03/05/21
Style Colonial,Contemporary,Traditional
Bedrooms 4
Full Baths 2
Half Baths 1
HOA Y/N N
Abv Grd Liv Area 2,488
Originating Board BRIGHT
Year Built 1975
Annual Tax Amount $12,525
Tax Year 2020
Lot Size 0.327 Acres
Acres 0.33
Lot Dimensions 80.00 x 178.00
Property Description
***Multiple offers have been received. Seller is asking for highest and best by Sunday, Jan. 24th @ noon.*** Welcome to this ever popular Helmsford model w/4BD, 2.5BA situated on a cul-de-sac lot! Beautiful hardwood floors in living room and dining room with tract and recessed lights. Kitchen with ceramic tile floor, white cabinets, stainless steel refrigerator, dishwasher and gas cooktop range. Kitchen opens to the family room with Bamboo flooring, gas fireplace with brick surround and Andersen slider leading to your backyard retreat with newer Treck style deck, in-ground Gunite pool and spa (refurfaced & tiled 5 yrs. ago). Main bedroom features hardwood floors, spacious walk-in closet and updated bath with ceramic tile floor and tile shower. There are 3 additional ample sized bedrooms with large closet storage. The hall bath was redone just 1 year ago with ceramic tile floor, beautiful vanity w/2sinks and granite top, tub/shower. Finished basement w/media room including TV projector and screen + office and exercise area. Updated within the past five years; Trex style deck, roof, siding & windows. Make this your home today!
Location
State NJ
County Camden
Area Cherry Hill Twp (20409)
Zoning RES
Rooms
Other Rooms Living Room, Dining Room, Primary Bedroom, Bedroom 2, Bedroom 3, Bedroom 4, Kitchen, Family Room, Laundry, Bathroom 2, Primary Bathroom
Basement Fully Finished
Interior
Interior Features Ceiling Fan(s), Carpet, Family Room Off Kitchen, Kitchen - Eat-In, Pantry, Recessed Lighting, Stall Shower, Tub Shower, Walk-in Closet(s), Window Treatments, Wood Floors
Hot Water Natural Gas
Heating Forced Air
Cooling Central A/C
Flooring Hardwood, Ceramic Tile, Carpet, Bamboo
Equipment Built-In Range, Dishwasher, Disposal, Dryer - Gas, Freezer, Oven - Wall, Oven/Range - Gas, Stainless Steel Appliances, Washer
Window Features Replacement
Appliance Built-In Range, Dishwasher, Disposal, Dryer - Gas, Freezer, Oven - Wall, Oven/Range - Gas, Stainless Steel Appliances, Washer
Heat Source Natural Gas
Laundry Main Floor
Exterior
Garage Garage - Front Entry, Garage Door Opener
Garage Spaces 2.0
Pool Gunite, In Ground, Pool/Spa Combo
Utilities Available Cable TV, Under Ground
Waterfront N
Water Access N
Roof Type Architectural Shingle
Accessibility None
Parking Type Attached Garage, Driveway, On Street
Attached Garage 2
Total Parking Spaces 2
Garage Y
Building
Lot Description Level, No Thru Street, Rear Yard, Cul-de-sac
Story 2
Sewer Public Sewer
Water Public
Architectural Style Colonial, Contemporary, Traditional
Level or Stories 2
Additional Building Above Grade, Below Grade
New Construction N
Schools
Elementary Schools Bret Harte E.S.
Middle Schools Beck
High Schools Cherry Hill High-East H.S.
School District Cherry Hill Township Public Schools
Others
Senior Community No
Tax ID 09-00528 59-00038
Ownership Fee Simple
SqFt Source Assessor
Acceptable Financing Cash, Conventional, FHA, VA
Listing Terms Cash, Conventional, FHA, VA
Financing Cash,Conventional,FHA,VA
Special Listing Condition Standard
Read Less Info
Want to know what your home might be worth? Contact us for a FREE valuation!

Our team is ready to help you sell your home for the highest possible price ASAP

Bought with Lee A Goldberg • BHHS Fox & Roach-Cherry Hill

"My job is to find and attract mastery-based agents to the office, protect the culture, and make sure everyone is happy! "
tyronetoneytherealtor@gmail.com
4221 Forbes Blvd, Suite 240, Lanham, MD, 20706, United States






