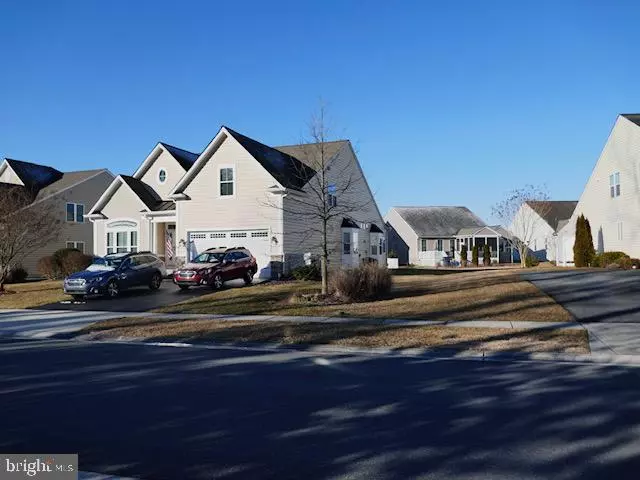$455,500
$445,000
2.4%For more information regarding the value of a property, please contact us for a free consultation.
4 Beds
3 Baths
2,800 SqFt
SOLD DATE : 03/17/2021
Key Details
Sold Price $455,500
Property Type Single Family Home
Sub Type Detached
Listing Status Sold
Purchase Type For Sale
Square Footage 2,800 sqft
Price per Sqft $162
Subdivision Villages At Red Mill Pond
MLS Listing ID DESU177486
Sold Date 03/17/21
Style Contemporary
Bedrooms 4
Full Baths 3
HOA Fees $166/qua
HOA Y/N Y
Abv Grd Liv Area 2,800
Originating Board BRIGHT
Year Built 2010
Annual Tax Amount $1,568
Tax Year 2020
Lot Size 0.270 Acres
Acres 0.27
Lot Dimensions 87.00 x 154.00
Property Description
Just coming on the market 2/15/21 Beautiful NV Bornquist floorplan This home has 4 bedroom 3 full baths and a loft...dining room and hardwood throughout the living spaces. If you need a large open floor plan this home has it... Owners Suite on first floor that has a bonus sitting area spacious closet that wraps around the entire bathroom. Owners bath has two separate vanities and tile all around. First floor guest bedrooms with 2nd full bathroom. Large kitchen with so many upgrades like neutral color cabinets and granite gourmet kitchen with double oven all in stainless steel. The seller has hardwood throughout the main living space. Harwood in the kitchen not tile! Separate dining area or can be used for an office. Great room and another dinging area creates a great place for family get togethers. Extra bonus room/loft with a full bath in this Bornquist floorplan with room for more guest or your grandkids! Clubhouse and pool and fishing and kayaking are a big part of this community and this house is just steps away from the pond located in the original section built by NV Homes. Price is firm . While it is listed at Coming soon it will be on the market in a few days!
Location
State DE
County Sussex
Area Lewes Rehoboth Hundred (31009)
Zoning AR-1
Rooms
Main Level Bedrooms 3
Interior
Interior Features Crown Moldings, Dining Area, Floor Plan - Open
Hot Water Electric
Heating Forced Air
Cooling Central A/C
Flooring Hardwood, Carpet
Heat Source Electric, Propane - Leased
Exterior
Garage Garage Door Opener
Garage Spaces 2.0
Waterfront N
Water Access N
Roof Type Architectural Shingle
Accessibility None
Parking Type Attached Garage
Attached Garage 2
Total Parking Spaces 2
Garage Y
Building
Story 2
Sewer Public Sewer
Water Public
Architectural Style Contemporary
Level or Stories 2
Additional Building Above Grade, Below Grade
New Construction N
Schools
School District Cape Henlopen
Others
Pets Allowed N
HOA Fee Include Lawn Maintenance,Pool(s),Recreation Facility,Road Maintenance,Snow Removal
Senior Community No
Tax ID 334-04.00-415.00
Ownership Fee Simple
SqFt Source Assessor
Special Listing Condition Standard
Read Less Info
Want to know what your home might be worth? Contact us for a FREE valuation!

Our team is ready to help you sell your home for the highest possible price ASAP

Bought with Martin W.J. West • Bryan Realty Group

"My job is to find and attract mastery-based agents to the office, protect the culture, and make sure everyone is happy! "
tyronetoneytherealtor@gmail.com
4221 Forbes Blvd, Suite 240, Lanham, MD, 20706, United States






