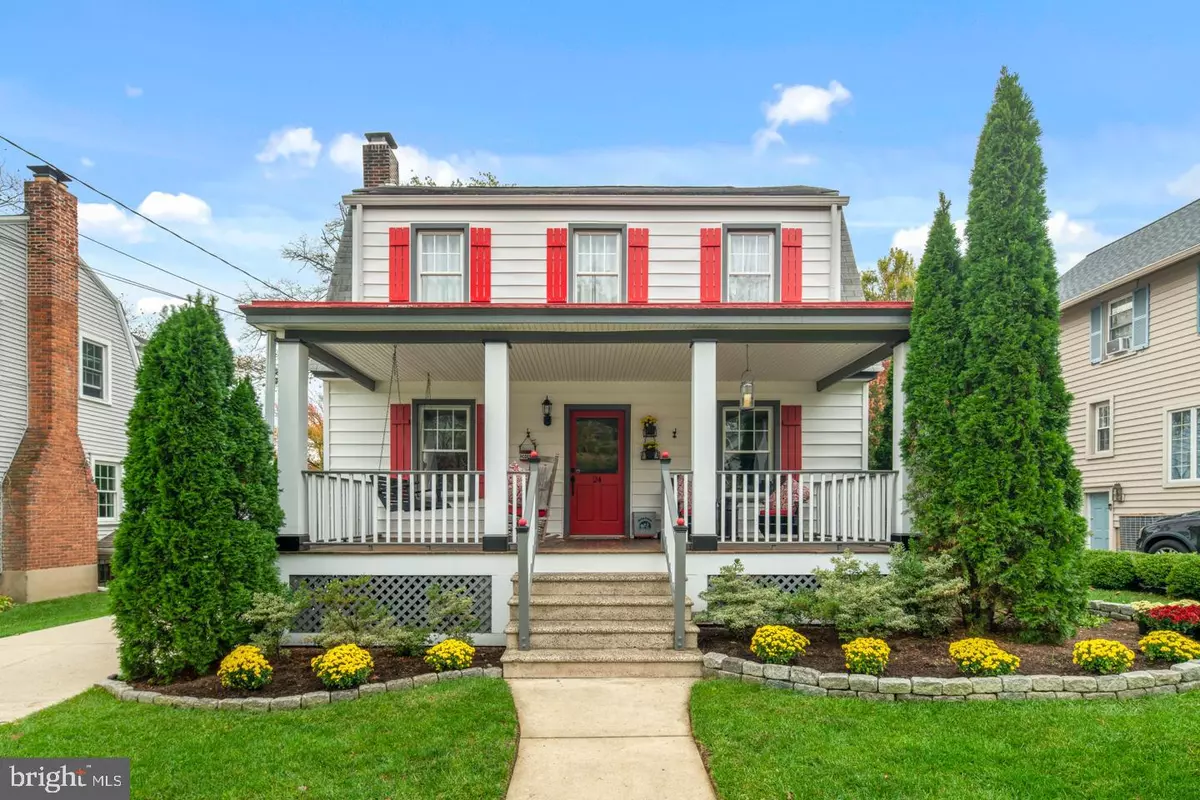$704,000
$699,000
0.7%For more information regarding the value of a property, please contact us for a free consultation.
4 Beds
3 Baths
3,282 SqFt
SOLD DATE : 03/19/2021
Key Details
Sold Price $704,000
Property Type Single Family Home
Sub Type Detached
Listing Status Sold
Purchase Type For Sale
Square Footage 3,282 sqft
Price per Sqft $214
Subdivision None Available
MLS Listing ID NJCD411156
Sold Date 03/19/21
Style Colonial
Bedrooms 4
Full Baths 2
Half Baths 1
HOA Y/N N
Abv Grd Liv Area 2,482
Originating Board BRIGHT
Year Built 1924
Annual Tax Amount $16,850
Tax Year 2020
Lot Size 6,750 Sqft
Acres 0.15
Lot Dimensions 50.00 x 135.00
Property Description
This beauty sells itself!! Taken down to the studs in 2000 with a 3 story addition and all mechanicals new then, this is a perfect family home in a prime location. The open front porch longs for cocktails with friends and handing out candy on Halloween. On the first floor, the spacious living room is bright, with a gas fireplace, large coat closet, and built-in desk that can be tucked away when needed behind closed doors. The dining room adjoins the LR and is big enough for all the relatives to come to dinner! The kitchen and FR are open to each other and include plenty of cabinets and counter space, including counter seating, breakfast area, beautiful windows that allow for tons of natural light, and sliders to the deck right off the FR. Rounding out the 1st floor is a charming powder room and 1st floor laundry, a must have for busy families. You will love the open staircase leading to the 2nd floor letting in even more light to the home. The Primary Suite is sizeable and includes private bath with his and her sinks, tile shower with glass doors, and soaking tub. The walk-in closet is a bonus you will wonder how you lived without. The 3 remaining bedrooms, all on the 2nd floor, are nicely sized and have great closet space. The main bathroom has been updated and centrally located for the 3 bedrooms. Heading down to the basement, the finished space will really wow you, and is perfect for a kids' hangout, man-cave, ladies' lounge, or work-from-home area. The unfinished space is also plentiful and great for storage. The redone concrete driveway is long enough for multiple cars, and the pretty backyard has room for a swingset and gardens, and includes shed for storage. All this within walking distance to schools (elementary, middle and HS), downtown, PATCO, & farmers' market.
Location
State NJ
County Camden
Area Haddonfield Boro (20417)
Zoning R
Rooms
Other Rooms Living Room, Dining Room, Primary Bedroom, Bedroom 2, Bedroom 3, Bedroom 4, Kitchen, Game Room, Family Room
Basement Partially Finished
Interior
Interior Features Attic, Breakfast Area, Dining Area, Family Room Off Kitchen, Floor Plan - Open, Floor Plan - Traditional, Formal/Separate Dining Room, Kitchen - Eat-In, Kitchen - Island, Kitchen - Table Space, Primary Bath(s), Soaking Tub, Stall Shower, Wainscotting, Walk-in Closet(s), Wood Floors
Hot Water Natural Gas
Heating Forced Air
Cooling Central A/C
Flooring Hardwood
Fireplaces Number 1
Fireplaces Type Gas/Propane
Fireplace Y
Heat Source Natural Gas
Laundry Main Floor
Exterior
Exterior Feature Deck(s)
Garage Spaces 4.0
Water Access N
Roof Type Asphalt
Accessibility None
Porch Deck(s)
Total Parking Spaces 4
Garage N
Building
Story 2
Sewer No Septic System
Water Public
Architectural Style Colonial
Level or Stories 2
Additional Building Above Grade, Below Grade
New Construction N
Schools
Elementary Schools Central
Middle Schools Haddonfield
High Schools Haddonfield Memorial
School District Haddonfield Borough Public Schools
Others
Senior Community No
Tax ID 17-00067-00006 06
Ownership Fee Simple
SqFt Source Assessor
Security Features Security System
Special Listing Condition Standard
Read Less Info
Want to know what your home might be worth? Contact us for a FREE valuation!

Our team is ready to help you sell your home for the highest possible price ASAP

Bought with Dana M Mower • Weichert Realtors-Haddonfield
"My job is to find and attract mastery-based agents to the office, protect the culture, and make sure everyone is happy! "
tyronetoneytherealtor@gmail.com
4221 Forbes Blvd, Suite 240, Lanham, MD, 20706, United States






