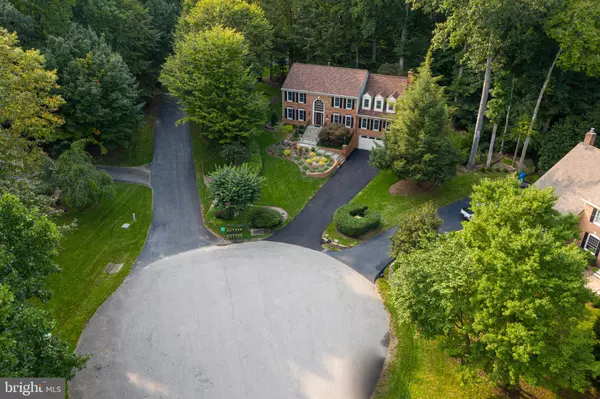$1,101,000
$995,000
10.7%For more information regarding the value of a property, please contact us for a free consultation.
4 Beds
4 Baths
3,941 SqFt
SOLD DATE : 03/26/2021
Key Details
Sold Price $1,101,000
Property Type Single Family Home
Sub Type Detached
Listing Status Sold
Purchase Type For Sale
Square Footage 3,941 sqft
Price per Sqft $279
Subdivision South Run
MLS Listing ID VAFX1177242
Sold Date 03/26/21
Style Colonial
Bedrooms 4
Full Baths 3
Half Baths 1
HOA Fees $110/qua
HOA Y/N Y
Abv Grd Liv Area 2,948
Originating Board BRIGHT
Year Built 1988
Annual Tax Amount $9,309
Tax Year 2021
Lot Size 0.672 Acres
Acres 0.67
Property Description
*** IN "TEMP OFF" STATUS WHILE WE ARE MAKING FINAL OFFER SELECTION. THIS HOME WILL BE PENDING ON 2/24 ***This STUNNING SOUTH RUN home is in IMMACULATE CONDITION & has PHENOMENAL UPDATES throughout! This 4 bedroom, 3.5 bath home will WOW you! Everything in this home has quality updates! Enter into the 2 story foyer & note the updated bannister & gleaming hardwoods. The living room is bright with updated windows & opens to the large dining room which is perfect for holiday entertaining with the convenient butler's pantry nearby! This home is also perfect for your home office needs with its 1st floor office boasting convenient built-ins. But the bright updated gourmet kitchen is where "life happens"! You will love the classy cabinetry & high-end appl. including a gas cooktop. The sunny breakfast nook opens into the 25' x 20' spacious family room with 2 ceiling fans, a gas fireplace & entrance into the STUNNING screened-in porch! Mahogany floor adorns this space & invite you to sit & relax in your very own private backyard retreat. A deck & a paved patio bring you into a nice backyard with plenty of room to play & enjoy! The upper level of the home is where you get to enjoy the extra large Primary Bedroom Suite! This bedroom also has a lovely retreat/ office / exercise area off of it (easy reno to separate it into an add. bedroom if desired). A convenient UPSTAIRS LAUNDRY opens off of the hallway! Two additional bedrooms plus a lovely updated hall bathroom also are on this floor. The Lower level is completely finished with stunning luxury vinyl tile flooring & built-ins too. Here one finds bedroom #4 with a lovely large egress window, a large full bathroom & a workshop/ storage area. Roof was replaced in 2019 / HVAC 2016! Top tier schools of Sangster Elementary & Lake Braddock High School make this home also very desirable. Add to that easy commute options into DC and Fort Belvoir and the amazing South Run Amenities of the community pool, swim-team, tennis courts, pond, tot-lot etc. Burke Lake is a very short distance from this home & can be reached on the easy myriad of community & public trails intersecting this area!
Location
State VA
County Fairfax
Zoning 110
Rooms
Other Rooms Living Room, Dining Room, Primary Bedroom, Bedroom 2, Bedroom 3, Bedroom 4, Kitchen, Family Room, Foyer, Breakfast Room, Laundry, Office, Recreation Room, Workshop, Bathroom 2, Bathroom 3, Primary Bathroom, Half Bath
Basement Fully Finished, Walkout Level
Interior
Interior Features Attic, Breakfast Area, Built-Ins, Butlers Pantry, Carpet, Ceiling Fan(s), Chair Railings, Crown Moldings, Floor Plan - Open, Formal/Separate Dining Room, Kitchen - Gourmet, Kitchen - Island, Pantry, Recessed Lighting, Bathroom - Soaking Tub, Window Treatments, Walk-in Closet(s), Upgraded Countertops, Sprinkler System, Skylight(s)
Hot Water Natural Gas
Heating Central
Cooling Ceiling Fan(s), Central A/C
Flooring Hardwood, Carpet, Ceramic Tile
Fireplaces Number 1
Heat Source Natural Gas
Laundry Upper Floor
Exterior
Exterior Feature Porch(es), Screened, Deck(s)
Parking Features Basement Garage, Garage - Front Entry, Garage Door Opener, Inside Access
Garage Spaces 6.0
Utilities Available Under Ground
Amenities Available Basketball Courts, Bike Trail, Common Grounds, Jog/Walk Path, Picnic Area, Pier/Dock, Pool - Outdoor, Soccer Field, Swimming Pool, Tennis Courts, Tot Lots/Playground
Water Access N
View Trees/Woods
Roof Type Architectural Shingle
Accessibility None
Porch Porch(es), Screened, Deck(s)
Attached Garage 2
Total Parking Spaces 6
Garage Y
Building
Lot Description Backs to Trees, Cul-de-sac
Story 3
Sewer Public Sewer
Water Public
Architectural Style Colonial
Level or Stories 3
Additional Building Above Grade, Below Grade
Structure Type Vaulted Ceilings
New Construction N
Schools
Middle Schools Lake Braddock Secondary School
High Schools Lake Braddock
School District Fairfax County Public Schools
Others
HOA Fee Include Common Area Maintenance,Management,Pier/Dock Maintenance,Pool(s),Snow Removal,Trash
Senior Community No
Tax ID 0874 05060015
Ownership Fee Simple
SqFt Source Assessor
Special Listing Condition Standard
Read Less Info
Want to know what your home might be worth? Contact us for a FREE valuation!

Our team is ready to help you sell your home for the highest possible price ASAP

Bought with Pia Taylor • Compass
"My job is to find and attract mastery-based agents to the office, protect the culture, and make sure everyone is happy! "
tyronetoneytherealtor@gmail.com
4221 Forbes Blvd, Suite 240, Lanham, MD, 20706, United States






