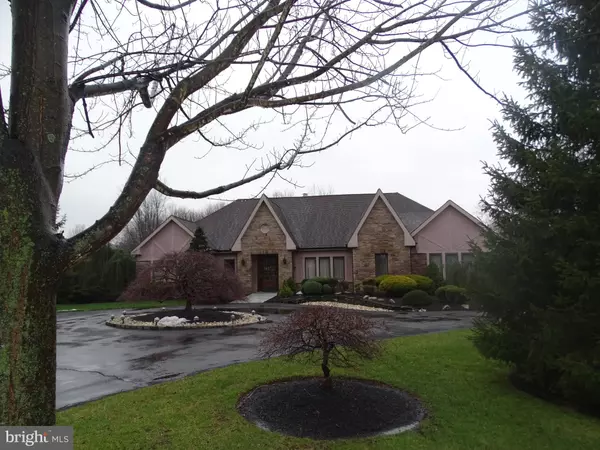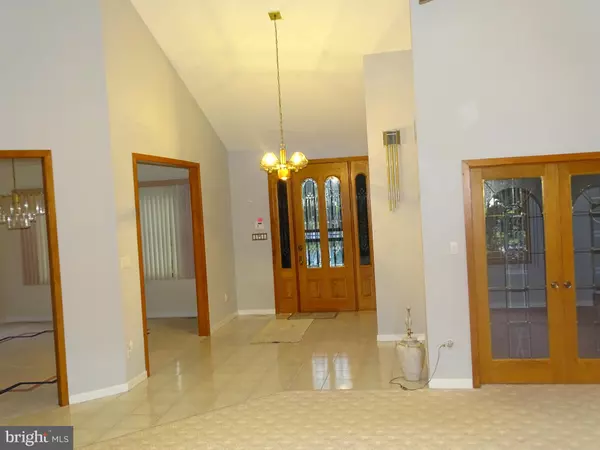$733,700
$799,900
8.3%For more information regarding the value of a property, please contact us for a free consultation.
3 Beds
3 Baths
3,590 SqFt
SOLD DATE : 03/31/2021
Key Details
Sold Price $733,700
Property Type Single Family Home
Sub Type Detached
Listing Status Sold
Purchase Type For Sale
Square Footage 3,590 sqft
Price per Sqft $204
Subdivision Hidden Springs
MLS Listing ID PAMC679056
Sold Date 03/31/21
Style Ranch/Rambler
Bedrooms 3
Full Baths 2
Half Baths 1
HOA Y/N N
Abv Grd Liv Area 3,590
Originating Board BRIGHT
Year Built 1995
Annual Tax Amount $11,878
Tax Year 2021
Lot Size 1.256 Acres
Acres 1.26
Lot Dimensions 85.00 x 0.00
Property Description
Remarkable custom made masonry ranch home. This home has 3,590 square feet of livable area and sits on a lot which is 1.26 acres. The property overlooks a lake and is situated on a cul-de-sac . Only 8 homes share the cul-de-sac. Home has an open and very dramatic floor plan . This floor plan has skyrocketing ceilings, floor to ceiling fireplace along with custom ceiling in the the primary bedroom . Large foyer entrance opens to a floor to ceiling stone fireplace which is displayed in a very open formal living room. Living room is designed for entertainment or a quiet respite. The formal dining room is sized to handle any formal or any of those holiday sit down dinners. Kitchen is designed for efficiency and comfort. kitchen also feature counter seating and a breakfast room. Breakfast room opens into a large and open solarium/game room which features cathedral ceiling , banks of casement windows and a Pella sliding door to a 20'x26' patio. Family room offers the comfort of a stone gas fireplace, wall to wall carpet and an open floor plan between kitchen and breakfast room . Primary bedroom access is provided by double raised panel doors open . Bedroom as an open floor plan. Double doors also led to the primary bathroom which features large no lip shower, tub and separate his and hers vanity's. Bathroom features ceramic tile walls and floors.. Two other bedrooms are large and spacious. Bedrooms share a Jack and Jill bathroom. Bathroom features ceramic tile walls and floors. Other rooms are powder room and laundry room . Laundry room offers access to garage and basement. Basement is a full and made with poured concrete walls. You can create another 3590 square feet of finished basement. A 2 car side care garage is attached and offers handicap ramping, garage door opener and interior access to the house. Many custom features have been added to the home. All interior doors are raised panels and 3 feet wide. All double door entrances are 6 feet wide. Driveway designed with a circular driveway delivering you to the foyer entrance. The exterior is professionally landscaped . Handicapped features have been incorporated into this house. You need to inspect this house , buy this house and make it your home.
Location
State PA
County Montgomery
Area Horsham Twp (10636)
Zoning RESIDENTIAL
Rooms
Other Rooms Living Room, Dining Room, Bedroom 2, Bedroom 3, Kitchen, Game Room, Family Room, Basement, Foyer, Bedroom 1, Bathroom 1, Bathroom 2, Bathroom 3
Basement Full
Main Level Bedrooms 3
Interior
Interior Features Breakfast Area, Carpet, Ceiling Fan(s), Family Room Off Kitchen, Floor Plan - Open, Formal/Separate Dining Room, Kitchen - Eat-In, Kitchen - Galley, Kitchen - Gourmet, Pantry, Recessed Lighting, Stall Shower, Upgraded Countertops, Walk-in Closet(s), Window Treatments
Hot Water Natural Gas
Cooling Central A/C
Fireplaces Number 2
Fireplaces Type Corner, Gas/Propane, Stone
Equipment Cooktop, Disposal, Dishwasher, Oven - Single, Oven - Self Cleaning, Microwave, Range Hood, Refrigerator, Stainless Steel Appliances, Freezer, Washer, Dryer, Dryer - Electric
Furnishings No
Fireplace Y
Window Features Casement
Appliance Cooktop, Disposal, Dishwasher, Oven - Single, Oven - Self Cleaning, Microwave, Range Hood, Refrigerator, Stainless Steel Appliances, Freezer, Washer, Dryer, Dryer - Electric
Heat Source Natural Gas
Laundry Main Floor, Dryer In Unit, Washer In Unit
Exterior
Exterior Feature Patio(s)
Parking Features Built In, Garage - Side Entry, Garage Door Opener, Inside Access, Other
Garage Spaces 8.0
Utilities Available Cable TV, Electric Available, Natural Gas Available, Phone, Sewer Available, Water Available
Water Access N
View Lake
Roof Type Architectural Shingle
Accessibility 36\"+ wide Halls, Grab Bars Mod, Mobility Improvements, No Stairs, Other Bath Mod, Roll-in Shower, Vehicle Transfer Area
Porch Patio(s)
Attached Garage 2
Total Parking Spaces 8
Garage Y
Building
Lot Description Backs - Open Common Area, Backs - Parkland, Cul-de-sac, Front Yard, Interior, Irregular, Landscaping, Partly Wooded, SideYard(s)
Story 1
Foundation Concrete Perimeter
Sewer Public Sewer
Water Public
Architectural Style Ranch/Rambler
Level or Stories 1
Additional Building Above Grade, Below Grade
New Construction N
Schools
School District Hatboro-Horsham
Others
Pets Allowed N
Senior Community No
Tax ID 36-00-06172-623
Ownership Fee Simple
SqFt Source Assessor
Acceptable Financing Conventional, Cash
Listing Terms Conventional, Cash
Financing Conventional,Cash
Special Listing Condition Standard
Read Less Info
Want to know what your home might be worth? Contact us for a FREE valuation!

Our team is ready to help you sell your home for the highest possible price ASAP

Bought with Maria N Meitner • Long & Foster Real Estate, Inc.
"My job is to find and attract mastery-based agents to the office, protect the culture, and make sure everyone is happy! "
tyronetoneytherealtor@gmail.com
4221 Forbes Blvd, Suite 240, Lanham, MD, 20706, United States






