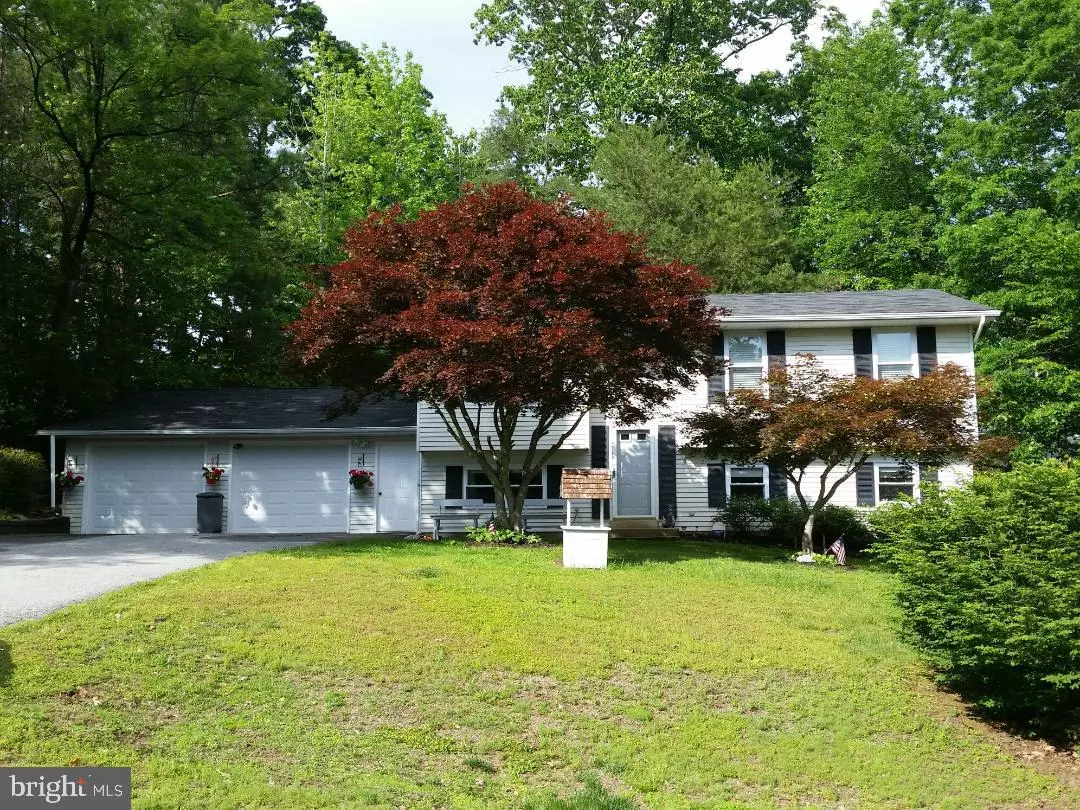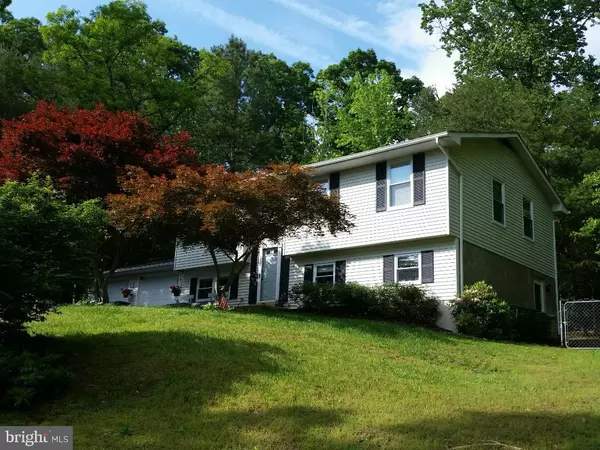$300,000
$315,000
4.8%For more information regarding the value of a property, please contact us for a free consultation.
4 Beds
2 Baths
1,984 SqFt
SOLD DATE : 04/09/2021
Key Details
Sold Price $300,000
Property Type Single Family Home
Sub Type Detached
Listing Status Sold
Purchase Type For Sale
Square Footage 1,984 sqft
Price per Sqft $151
Subdivision White Sands
MLS Listing ID MDCA176446
Sold Date 04/09/21
Style Split Foyer
Bedrooms 4
Full Baths 2
HOA Fees $15/ann
HOA Y/N Y
Abv Grd Liv Area 1,984
Originating Board BRIGHT
Year Built 1987
Annual Tax Amount $2,245
Tax Year 2021
Lot Size 0.481 Acres
Acres 0.48
Property Description
Don't just visit the picturesque Southern Maryland when you can live in the beautiful White Sands Neighborhood of Lusby, MD. Not only does the area have a slower family lifestyle with beaches and parks nearby but you have a reasonable commute to Washington and Baltimore. This beautiful corner lot with a home that shows like a piece of heaven is now available and it could be yours. The home has a second living space if you want to bring along parents or you could conceivable rent out a living space to offset the mortgage. Brand new carpet and paint and a 3 ton new HVAC system to boot. This home is move in ready and will not be available long. The in-law apartment can easily become rental income. Take a look at this 4 bedroom, 2 bath, with a nice corner lot and garage as well.
Location
State MD
County Calvert
Zoning R
Rooms
Other Rooms Living Room, Kitchen, Family Room, Utility Room
Basement Daylight, Partial, Fully Finished, Heated, Outside Entrance, Walkout Level, Windows
Main Level Bedrooms 3
Interior
Interior Features 2nd Kitchen, Attic, Breakfast Area, Ceiling Fan(s), Combination Kitchen/Dining
Hot Water Electric
Heating Heat Pump(s)
Cooling Central A/C
Flooring Carpet, Ceramic Tile, Vinyl
Equipment Extra Refrigerator/Freezer, Dishwasher, Dryer - Electric, Washer
Fireplace N
Appliance Extra Refrigerator/Freezer, Dishwasher, Dryer - Electric, Washer
Heat Source Electric
Laundry Has Laundry
Exterior
Exterior Feature Deck(s)
Garage Garage - Front Entry, Garage Door Opener
Garage Spaces 12.0
Fence Partially
Utilities Available Electric Available
Waterfront N
Water Access N
View Garden/Lawn, Trees/Woods
Roof Type Asphalt
Accessibility None
Porch Deck(s)
Parking Type Attached Garage, Driveway
Attached Garage 4
Total Parking Spaces 12
Garage Y
Building
Lot Description Corner, Backs to Trees, Partly Wooded
Story 2
Sewer Community Septic Tank, Private Septic Tank
Water Well
Architectural Style Split Foyer
Level or Stories 2
Additional Building Above Grade, Below Grade
Structure Type Dry Wall
New Construction N
Schools
School District Calvert County Public Schools
Others
Pets Allowed Y
HOA Fee Include Other
Senior Community No
Tax ID 0501153307
Ownership Fee Simple
SqFt Source Assessor
Acceptable Financing Cash, Conventional, FHA, USDA, VA
Horse Property N
Listing Terms Cash, Conventional, FHA, USDA, VA
Financing Cash,Conventional,FHA,USDA,VA
Special Listing Condition Standard
Pets Description No Pet Restrictions
Read Less Info
Want to know what your home might be worth? Contact us for a FREE valuation!

Our team is ready to help you sell your home for the highest possible price ASAP

Bought with JOSHUA SHON WILSON • Berkshire Hathaway HomeServices McNelis Group Properties

"My job is to find and attract mastery-based agents to the office, protect the culture, and make sure everyone is happy! "
tyronetoneytherealtor@gmail.com
4221 Forbes Blvd, Suite 240, Lanham, MD, 20706, United States






