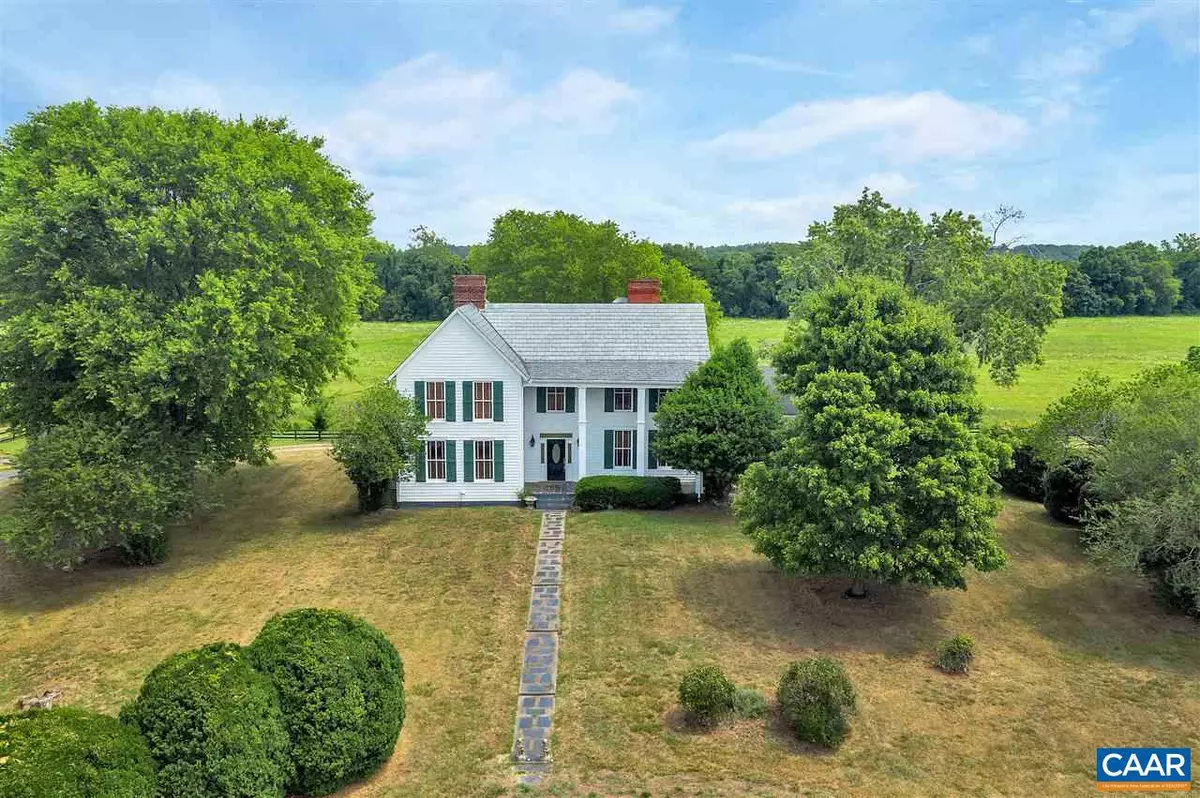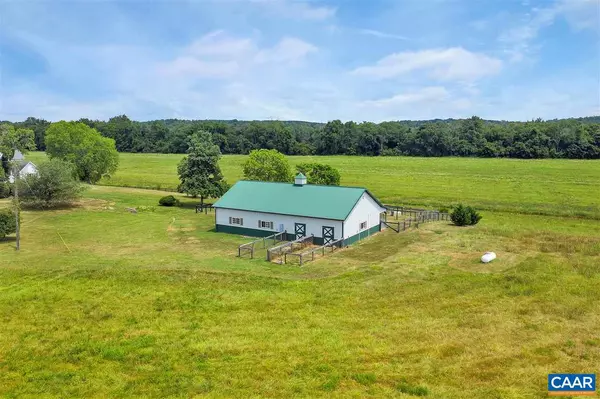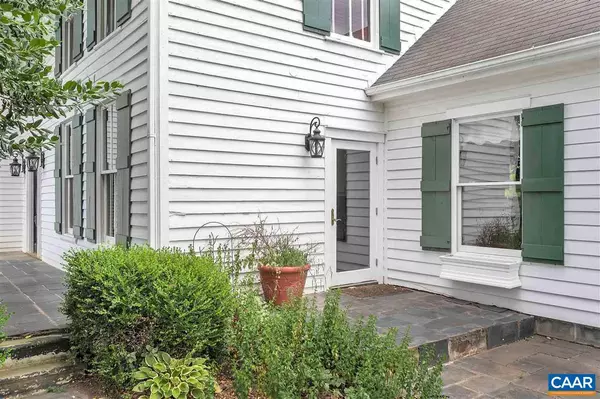$685,000
$799,900
14.4%For more information regarding the value of a property, please contact us for a free consultation.
4 Beds
3 Baths
3,694 SqFt
SOLD DATE : 02/25/2021
Key Details
Sold Price $685,000
Property Type Single Family Home
Sub Type Detached
Listing Status Sold
Purchase Type For Sale
Square Footage 3,694 sqft
Price per Sqft $185
Subdivision None Available
MLS Listing ID 600099
Sold Date 02/25/21
Style Other
Bedrooms 4
Full Baths 2
Half Baths 1
HOA Y/N N
Abv Grd Liv Area 3,694
Originating Board CAAR
Year Built 1731
Annual Tax Amount $2,931
Tax Year 2017
Lot Size 54.300 Acres
Acres 54.3
Property Description
Looking to get away from it all. Welcome to this private 54 acre farm that includes a welcoming restored circa 1731 home, a large Morton barn and an old outbuilding. Enjoy the tree lined driveway, wonderful array of specimen trees, garden spot, large decks , patios and covered porch. Also included are 8 fireplaces, heart of pine floors, walnut doors, two kitchens, perfect for entertaining, generous sized rooms and a second floor balcony overlooking the pastureland and river. The property is fenced and would lend itself to horses, cattle or farming. While away the hours down on the James river where there is a great picnic spot. Whether your permanent home or wonderful retreat come and take a look.,Glass Front Cabinets,Granite Counter,Fireplace in Bedroom,Fireplace in Family Room,Fireplace in Master Bedroom,Fireplace in Study/Library
Location
State VA
County Buckingham
Zoning A-1
Rooms
Other Rooms Dining Room, Primary Bedroom, Kitchen, Family Room, Foyer, Study, Laundry, Primary Bathroom, Full Bath, Half Bath, Additional Bedroom
Interior
Interior Features 2nd Kitchen, Kitchen - Eat-In, Pantry
Heating Central, Heat Pump(s)
Cooling Central A/C, Heat Pump(s)
Flooring Ceramic Tile, Hardwood, Wood
Fireplaces Number 3
Fireplaces Type Brick, Gas/Propane
Equipment Washer/Dryer Hookups Only, Dishwasher, Oven/Range - Gas, Microwave, Refrigerator, Oven - Wall
Fireplace Y
Window Features Screens
Appliance Washer/Dryer Hookups Only, Dishwasher, Oven/Range - Gas, Microwave, Refrigerator, Oven - Wall
Heat Source Propane - Owned
Exterior
Exterior Feature Deck(s), Patio(s), Porch(es)
Fence Partially
View Pasture, Water, Garden/Lawn
Roof Type Slate
Farm Other,Livestock,Horse,Poultry
Accessibility None
Porch Deck(s), Patio(s), Porch(es)
Garage N
Building
Lot Description Marshy, Sloping, Landscaping, Partly Wooded
Story 2
Foundation Stone
Sewer Septic Exists
Water Well
Architectural Style Other
Level or Stories 2
Additional Building Above Grade, Below Grade
Structure Type 9'+ Ceilings
New Construction N
Schools
Elementary Schools Buckingham
Middle Schools Buckingham
High Schools Buckingham County
School District Buckingham County Public Schools
Others
Ownership Other
Security Features Smoke Detector
Horse Property Y
Horse Feature Horses Allowed
Special Listing Condition Standard
Read Less Info
Want to know what your home might be worth? Contact us for a FREE valuation!

Our team is ready to help you sell your home for the highest possible price ASAP

Bought with GREG LOVE • GAYLE HARVEY REAL ESTATE, INC
"My job is to find and attract mastery-based agents to the office, protect the culture, and make sure everyone is happy! "
tyronetoneytherealtor@gmail.com
4221 Forbes Blvd, Suite 240, Lanham, MD, 20706, United States






