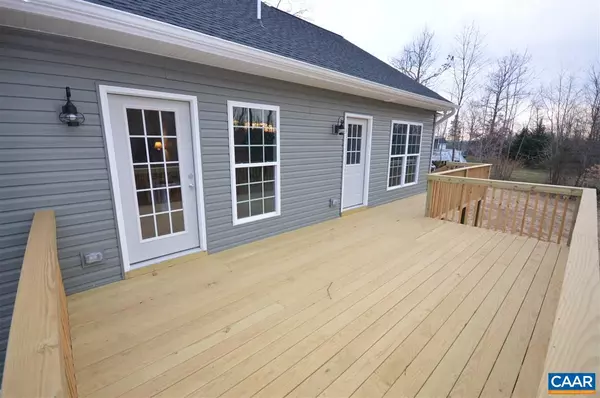$310,000
$325,000
4.6%For more information regarding the value of a property, please contact us for a free consultation.
3 Beds
2 Baths
1,520 SqFt
SOLD DATE : 08/07/2018
Key Details
Sold Price $310,000
Property Type Single Family Home
Sub Type Detached
Listing Status Sold
Purchase Type For Sale
Square Footage 1,520 sqft
Price per Sqft $203
Subdivision Country Club Overlook
MLS Listing ID 568155
Sold Date 08/07/18
Style Craftsman,Ranch/Rambler
Bedrooms 3
Full Baths 2
HOA Y/N N
Abv Grd Liv Area 1,520
Originating Board CAAR
Year Built 2017
Annual Tax Amount $2,200
Tax Year 2017
Lot Size 1.540 Acres
Acres 1.54
Property Description
Amazing new construction home with tons of upgrades. Easy living one level home with open floor plan, Cathedral ceilings, Hardwood and ceramic flooring, large master bedroom w/walk in closet, oversized master bath with separate tiled shower and soaking tub and separated water closet. Kitchen offers upgraded cabinets, Granite counters and SS appliances. Full size laundry room with separate entrance. Oversized rear deck and covered front sitting porch. Full basement with rough-in bath. Located within walking distance to Greene Hills Country Club. Comcast High Speed internet available. Beautiful area of Greene Co. and only 5 minutes from schools, 13 minutes to shopping and restaurants, 20 minutes to NGIC and UVA Research Park.,Granite Counter,Painted Cabinets
Location
State VA
County Greene
Zoning A-1
Rooms
Other Rooms Dining Room, Primary Bedroom, Kitchen, Family Room, Laundry, Full Bath, Additional Bedroom
Basement Full, Interior Access, Outside Entrance, Rough Bath Plumb, Unfinished, Walkout Level, Windows
Main Level Bedrooms 3
Interior
Interior Features Walk-in Closet(s), Recessed Lighting, Entry Level Bedroom, Primary Bath(s)
Heating Heat Pump(s)
Cooling Central A/C, Heat Pump(s)
Flooring Carpet, Ceramic Tile, Hardwood
Equipment Oven/Range - Electric, Microwave, Refrigerator
Fireplace N
Window Features Insulated,Low-E
Appliance Oven/Range - Electric, Microwave, Refrigerator
Exterior
Exterior Feature Deck(s), Porch(es)
View Other, Trees/Woods
Roof Type Architectural Shingle
Farm Other
Accessibility None
Porch Deck(s), Porch(es)
Garage N
Building
Lot Description Sloping, Landscaping, Partly Wooded, Cul-de-sac
Story 1
Foundation Concrete Perimeter, Stone
Sewer Septic Exists
Water Well
Architectural Style Craftsman, Ranch/Rambler
Level or Stories 1
Additional Building Above Grade, Below Grade
Structure Type 9'+ Ceilings,Vaulted Ceilings,Cathedral Ceilings
New Construction Y
Schools
Elementary Schools Nathanael Greene
High Schools William Monroe
School District Greene County Public Schools
Others
Ownership Other
Security Features Smoke Detector
Special Listing Condition Standard
Read Less Info
Want to know what your home might be worth? Contact us for a FREE valuation!

Our team is ready to help you sell your home for the highest possible price ASAP

Bought with PAMELA WHORLEY • MONTAGUE, MILLER & CO. - WESTFIELD

"My job is to find and attract mastery-based agents to the office, protect the culture, and make sure everyone is happy! "
tyronetoneytherealtor@gmail.com
4221 Forbes Blvd, Suite 240, Lanham, MD, 20706, United States






