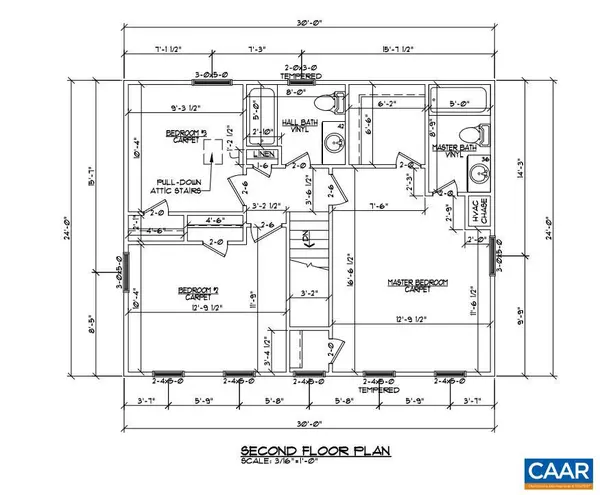$182,190
$181,890
0.2%For more information regarding the value of a property, please contact us for a free consultation.
3 Beds
3 Baths
1,420 SqFt
SOLD DATE : 06/18/2018
Key Details
Sold Price $182,190
Property Type Single Family Home
Sub Type Detached
Listing Status Sold
Purchase Type For Sale
Square Footage 1,420 sqft
Price per Sqft $128
Subdivision Lake Monticello
MLS Listing ID 570575
Sold Date 06/18/18
Style Colonial
Bedrooms 3
Full Baths 2
Half Baths 1
Condo Fees $600
HOA Fees $81/ann
HOA Y/N Y
Abv Grd Liv Area 1,420
Originating Board CAAR
Year Built 2018
Annual Tax Amount $1,623
Tax Year 2017
Lot Size 0.480 Acres
Acres 0.48
Property Description
Spring completion at Lake Monticello! Still time to make some selections! Gorgeous Chesapeake model featuring a welcoming country front porch! Updated floor plan truly gives itself to the meaning of open floor plan! The dining room and kitchen are now open! The great room with extra windows leads to French doors open to the 10x12 rear deck, kitchen with stainless appliances and upgraded cabinets, large master with his/her walk in closet and 2 additional bedrooms. Pull down attic stairs with storage trusses. We have other lots and floor plans available. Enjoy the Lake amenities! Visit the model at Route 250 and Black Cat Road open Tuesday thru Saturday from 12-5. Photos are from a previous completed Chesapeake model.,Formica Counter,Oak Cabinets
Location
State VA
County Fluvanna
Zoning R-1
Rooms
Other Rooms Dining Room, Primary Bedroom, Kitchen, Great Room, Laundry, Full Bath, Half Bath, Additional Bedroom
Interior
Interior Features Walk-in Closet(s), Primary Bath(s)
Heating Central, Heat Pump(s)
Cooling Central A/C
Flooring Carpet, Vinyl
Equipment Washer/Dryer Hookups Only, Dishwasher, Oven/Range - Electric, Microwave
Fireplace N
Window Features Insulated,Screens
Appliance Washer/Dryer Hookups Only, Dishwasher, Oven/Range - Electric, Microwave
Heat Source None
Exterior
Exterior Feature Deck(s), Porch(es)
Amenities Available Beach, Club House, Tot Lots/Playground, Security, Tennis Courts, Gated Community
View Other
Roof Type Composite
Accessibility None
Porch Deck(s), Porch(es)
Garage N
Building
Story 2
Foundation Brick/Mortar, Concrete Perimeter, Crawl Space
Sewer Public Sewer
Water Public
Architectural Style Colonial
Level or Stories 2
Additional Building Above Grade, Below Grade
Structure Type High
New Construction Y
Schools
Elementary Schools Central
Middle Schools Fluvanna
High Schools Fluvanna
School District Fluvanna County Public Schools
Others
HOA Fee Include Insurance,Reserve Funds,Road Maintenance,Snow Removal,Trash
Ownership Other
Security Features Security System,24 hour security,Security Gate
Special Listing Condition Standard
Read Less Info
Want to know what your home might be worth? Contact us for a FREE valuation!

Our team is ready to help you sell your home for the highest possible price ASAP

Bought with HELEN ASCOLI • LORING WOODRIFF REAL ESTATE ASSOCIATES

"My job is to find and attract mastery-based agents to the office, protect the culture, and make sure everyone is happy! "
tyronetoneytherealtor@gmail.com
4221 Forbes Blvd, Suite 240, Lanham, MD, 20706, United States






