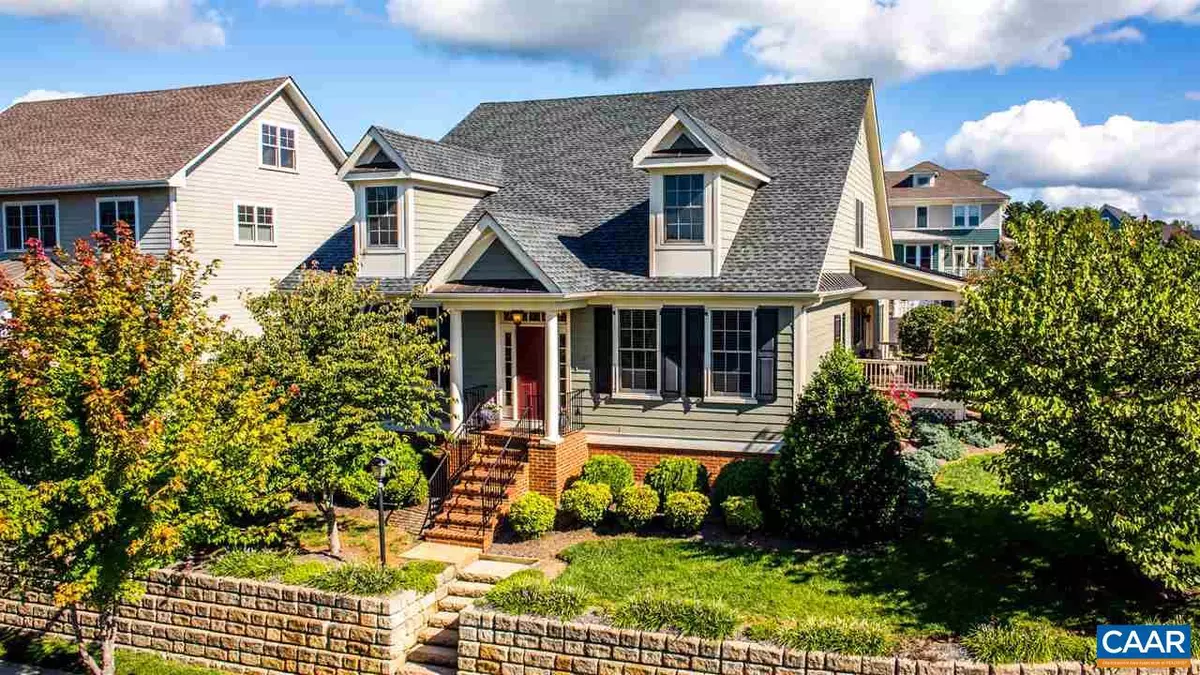$639,900
$639,900
For more information regarding the value of a property, please contact us for a free consultation.
5 Beds
4 Baths
3,252 SqFt
SOLD DATE : 06/07/2018
Key Details
Sold Price $639,900
Property Type Single Family Home
Sub Type Detached
Listing Status Sold
Purchase Type For Sale
Square Footage 3,252 sqft
Price per Sqft $196
Subdivision Old Trail
MLS Listing ID 571076
Sold Date 06/07/18
Style Traditional
Bedrooms 5
Full Baths 4
Condo Fees $100
HOA Fees $65/qua
HOA Y/N Y
Abv Grd Liv Area 3,252
Originating Board CAAR
Year Built 2008
Annual Tax Amount $5,096
Tax Year 2018
Lot Size 10,454 Sqft
Acres 0.24
Property Description
Custom one owner home in desirable Old Trail on a picturesque corner lot overlooking the park and Lickinghole Creek. 2 main level bedrooms and full baths including spacious master suite. Beautiful ash hardwood floors throughout main level, open kitchen and family room, high end stainless appliances, custom cherry cabinetry, 10' ceilings on both levels, and generous insulated attic storage too! 2nd floor includes another master suite and 2 spacious bedrooms with a shared bath. Impeccably maintained, beautifully appointed, and move in ready.,Cherry Cabinets,Fireplace in Family Room
Location
State VA
County Albemarle
Zoning R
Rooms
Other Rooms Dining Room, Primary Bedroom, Kitchen, Family Room, Foyer, Laundry, Full Bath, Additional Bedroom
Main Level Bedrooms 2
Interior
Interior Features Central Vacuum, Central Vacuum, WhirlPool/HotTub, Kitchen - Eat-In, Kitchen - Island, Pantry, Recessed Lighting, Entry Level Bedroom, Primary Bath(s)
Hot Water Tankless
Heating Forced Air
Cooling Central A/C, Heat Pump(s), None
Flooring Ceramic Tile, Hardwood
Fireplaces Number 1
Fireplaces Type Gas/Propane, Fireplace - Glass Doors
Equipment Dryer, Washer, Dishwasher, Disposal, Oven - Double, Oven/Range - Gas, Microwave, Indoor Grill, Water Heater - Tankless
Fireplace Y
Window Features Double Hung,Transom
Appliance Dryer, Washer, Dishwasher, Disposal, Oven - Double, Oven/Range - Gas, Microwave, Indoor Grill, Water Heater - Tankless
Heat Source Propane - Owned
Exterior
Exterior Feature Porch(es)
Parking Features Garage - Rear Entry
View Other, Garden/Lawn
Roof Type Composite
Accessibility None
Porch Porch(es)
Attached Garage 2
Garage Y
Building
Lot Description Landscaping
Story 2
Foundation Concrete Perimeter, Crawl Space
Sewer Public Sewer
Water Public
Architectural Style Traditional
Level or Stories 2
Additional Building Above Grade, Below Grade
Structure Type 9'+ Ceilings,Tray Ceilings
New Construction N
Schools
Elementary Schools Brownsville
Middle Schools Henley
High Schools Western Albemarle
School District Albemarle County Public Schools
Others
HOA Fee Include Common Area Maintenance,Insurance,Management,Reserve Funds,Snow Removal
Ownership Other
Special Listing Condition Standard
Read Less Info
Want to know what your home might be worth? Contact us for a FREE valuation!

Our team is ready to help you sell your home for the highest possible price ASAP

Bought with DENISE RAMEY TEAM • LONG & FOSTER - CHARLOTTESVILLE
"My job is to find and attract mastery-based agents to the office, protect the culture, and make sure everyone is happy! "
tyronetoneytherealtor@gmail.com
4221 Forbes Blvd, Suite 240, Lanham, MD, 20706, United States






