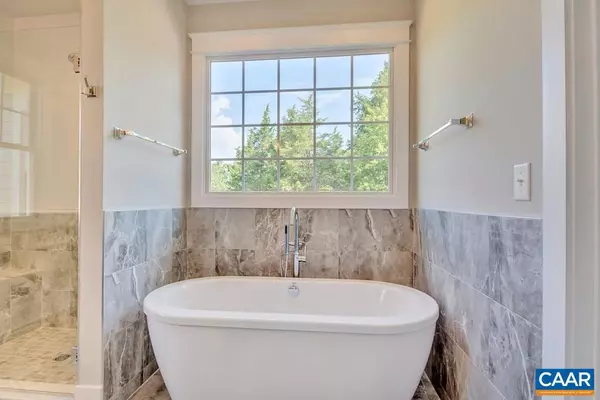$789,000
$819,000
3.7%For more information regarding the value of a property, please contact us for a free consultation.
6 Beds
5 Baths
4,545 SqFt
SOLD DATE : 05/02/2018
Key Details
Sold Price $789,000
Property Type Single Family Home
Sub Type Detached
Listing Status Sold
Purchase Type For Sale
Square Footage 4,545 sqft
Price per Sqft $173
Subdivision None Available
MLS Listing ID 572825
Sold Date 05/02/18
Style Other
Bedrooms 6
Full Baths 4
Half Baths 1
Condo Fees $750
HOA Fees $60/qua
HOA Y/N Y
Abv Grd Liv Area 3,515
Originating Board CAAR
Year Built 2016
Annual Tax Amount $5,529
Tax Year 2015
Lot Size 0.460 Acres
Acres 0.46
Property Description
Echelon Homes Model Home is now available and move-in ready. This versatile plan offers true one level living with easy options for guests and growing families. On the main level you'll find an fantastic owner's suite as well as two more bedrooms with en suite bathroom. The walkout basement features a guest suite, great family room and plentiful storage. The upstairs enjoys two bedrooms and a full bathroom. The builder is known for superior construction, energy efficiency, low maintenance features and luxury finishes. Mountain and pond views can be enjoyed from the back deck. Across the street is in conservation easement. With close proximity to vineyards, breweries, parks and scenic parkways, this location is a great place to call home.,Glass Front Cabinets,Granite Counter,Maple Cabinets,Painted Cabinets,Fireplace in Family Room
Location
State VA
County Albemarle
Zoning R-1
Rooms
Other Rooms Dining Room, Primary Bedroom, Kitchen, Family Room, Foyer, Breakfast Room, Great Room, Laundry, Mud Room, Full Bath, Half Bath, Additional Bedroom
Basement Full, Heated, Interior Access, Outside Entrance, Rough Bath Plumb, Unfinished, Walkout Level, Windows
Main Level Bedrooms 3
Interior
Interior Features Walk-in Closet(s), Breakfast Area, Kitchen - Island, Pantry, Recessed Lighting, Entry Level Bedroom
Heating Heat Pump(s)
Cooling Programmable Thermostat, Other, Energy Star Cooling System, Fresh Air Recovery System, Central A/C
Flooring Carpet, Ceramic Tile, Hardwood
Fireplaces Number 1
Fireplaces Type Gas/Propane, Fireplace - Glass Doors
Equipment Washer/Dryer Hookups Only, Dishwasher, Disposal, Oven/Range - Gas, Microwave, Refrigerator, Energy Efficient Appliances, ENERGY STAR Dishwasher, ENERGY STAR Refrigerator, Water Heater - High-Efficiency
Fireplace Y
Window Features Double Hung,Insulated,Low-E,Screens
Appliance Washer/Dryer Hookups Only, Dishwasher, Disposal, Oven/Range - Gas, Microwave, Refrigerator, Energy Efficient Appliances, ENERGY STAR Dishwasher, ENERGY STAR Refrigerator, Water Heater - High-Efficiency
Heat Source Other, Propane - Owned
Exterior
Exterior Feature Deck(s), Porch(es), Screened
Parking Features Other, Garage - Side Entry, Oversized
Roof Type Architectural Shingle
Accessibility None
Porch Deck(s), Porch(es), Screened
Attached Garage 2
Garage Y
Building
Lot Description Sloping, Open
Story 1.5
Foundation Brick/Mortar, Concrete Perimeter, Passive Radon Mitigation
Sewer Public Sewer
Water Public
Architectural Style Other
Level or Stories 1.5
Additional Building Above Grade, Below Grade
Structure Type 9'+ Ceilings,Tray Ceilings
New Construction N
Schools
Elementary Schools Crozet
Middle Schools Henley
High Schools Western Albemarle
School District Albemarle County Public Schools
Others
HOA Fee Include Common Area Maintenance
Ownership Other
Security Features Carbon Monoxide Detector(s),Smoke Detector
Special Listing Condition Standard
Read Less Info
Want to know what your home might be worth? Contact us for a FREE valuation!

Our team is ready to help you sell your home for the highest possible price ASAP

Bought with SETH C BATTON • KELLER WILLIAMS ALLIANCE - CHARLOTTESVILLE
"My job is to find and attract mastery-based agents to the office, protect the culture, and make sure everyone is happy! "
tyronetoneytherealtor@gmail.com
4221 Forbes Blvd, Suite 240, Lanham, MD, 20706, United States





