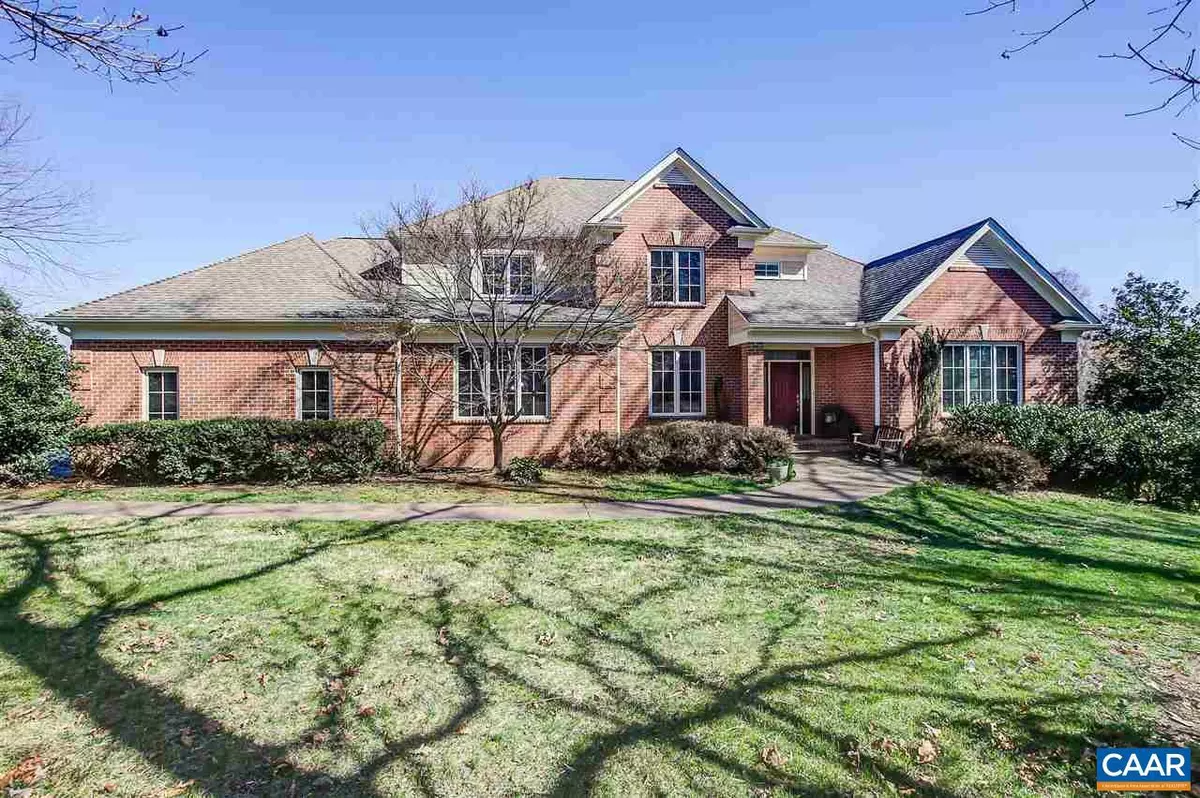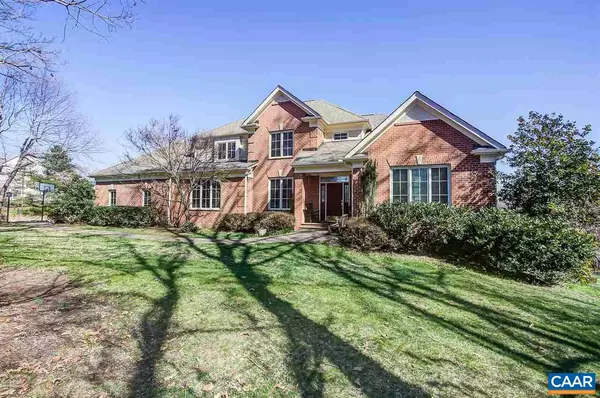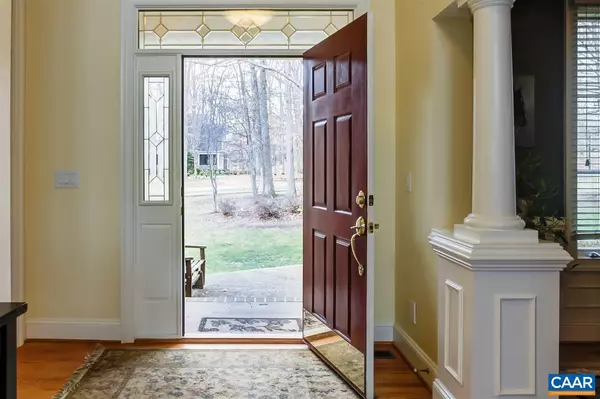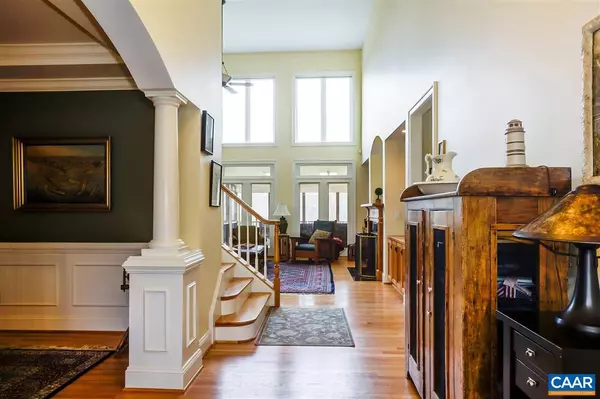$765,000
$779,000
1.8%For more information regarding the value of a property, please contact us for a free consultation.
4 Beds
6 Baths
4,701 SqFt
SOLD DATE : 05/31/2018
Key Details
Sold Price $765,000
Property Type Single Family Home
Sub Type Detached
Listing Status Sold
Purchase Type For Sale
Square Footage 4,701 sqft
Price per Sqft $162
Subdivision Walnut Hills
MLS Listing ID 572022
Sold Date 05/31/18
Style Other
Bedrooms 4
Full Baths 5
Half Baths 1
Condo Fees $50
HOA Fees $150/qua
HOA Y/N Y
Abv Grd Liv Area 3,229
Originating Board CAAR
Year Built 2001
Annual Tax Amount $6,559
Tax Year 2018
Lot Size 2.210 Acres
Acres 2.21
Property Description
All brick transitional home built by Gaffney Homes for the Parade of Homes with lots of extras. Upon entering, the formal dining room with it's half columns & panel molding is set off by Sussex green walls above the chair rail. The two-story Great Room with gas fireplace accented by the black marble surround & cherry built-in cabinets open to the kitchen and breakfast room. The sun-drenched gourmet kitchen has lush olive pearl granite tops with KitchenAid appliances & shaker style cherry cabinets. The first floor master suite has a tray ceiling with recently added rough-sawn antique oak flooring. Other additions to the home is the large screen porch & whole house generator. Walnut Hill residents enjoy the 54 acres of common area.,Cherry Cabinets,Granite Counter,Fireplace in Great Room
Location
State VA
County Albemarle
Zoning R
Rooms
Other Rooms Living Room, Dining Room, Primary Bedroom, Kitchen, Family Room, Breakfast Room, Great Room, Laundry, Office, Full Bath, Half Bath, Additional Bedroom
Basement Partially Finished
Main Level Bedrooms 1
Interior
Interior Features Breakfast Area, Kitchen - Island, Recessed Lighting, Entry Level Bedroom
Heating Central
Cooling Central A/C, Heat Pump(s)
Fireplaces Type Gas/Propane
Equipment Dryer, Washer, Oven - Double, Indoor Grill
Fireplace N
Window Features Casement
Appliance Dryer, Washer, Oven - Double, Indoor Grill
Exterior
Exterior Feature Deck(s), Patio(s), Porch(es), Screened
Parking Features Other, Garage - Side Entry
Amenities Available Club House, Tot Lots/Playground, Tennis Courts
Roof Type Architectural Shingle
Accessibility None
Porch Deck(s), Patio(s), Porch(es), Screened
Garage N
Building
Lot Description Sloping
Story 1.5
Foundation Concrete Perimeter
Sewer Septic Exists
Water Well
Architectural Style Other
Level or Stories 1.5
Additional Building Above Grade, Below Grade
New Construction N
Schools
Elementary Schools Broadus Wood
High Schools Albemarle
School District Albemarle County Public Schools
Others
HOA Fee Include Health Club,Pool(s),Road Maintenance,Trash
Ownership Other
Special Listing Condition Standard
Read Less Info
Want to know what your home might be worth? Contact us for a FREE valuation!

Our team is ready to help you sell your home for the highest possible price ASAP

Bought with MARJORIE ADAM • NEST REALTY GROUP
"My job is to find and attract mastery-based agents to the office, protect the culture, and make sure everyone is happy! "
tyronetoneytherealtor@gmail.com
4221 Forbes Blvd, Suite 240, Lanham, MD, 20706, United States






