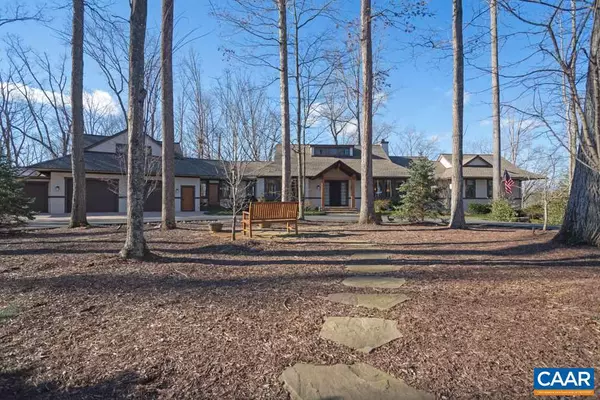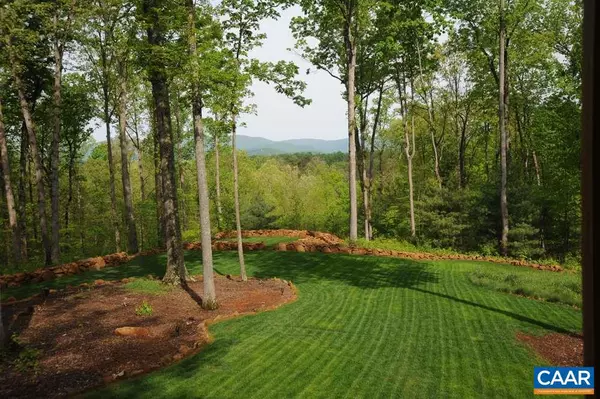$1,400,000
$1,575,000
11.1%For more information regarding the value of a property, please contact us for a free consultation.
4 Beds
5 Baths
4,517 SqFt
SOLD DATE : 10/01/2018
Key Details
Sold Price $1,400,000
Property Type Single Family Home
Sub Type Detached
Listing Status Sold
Purchase Type For Sale
Square Footage 4,517 sqft
Price per Sqft $309
Subdivision Indian Springs
MLS Listing ID 572058
Sold Date 10/01/18
Style Contemporary,Post & Beam
Bedrooms 4
Full Baths 3
Half Baths 2
HOA Fees $41/ann
HOA Y/N Y
Abv Grd Liv Area 3,110
Originating Board CAAR
Year Built 2010
Annual Tax Amount $12,073
Tax Year 2016
Lot Size 21.060 Acres
Acres 21.06
Property Description
DRAMATIC and superbly built 4BR post and beam contemporary-style home, privately situated on 21 mostly wooded acres near Earlysville. Elevated homesite with magnificent panoramic view of Blue Ridge Mts. and surrounding countryside. Special features are abundant, including: spacious, efficient and beautifully appointed kitchen w/ breakfast room; huge windows and vaulted ceilings to capture natural light & large panoramic views; large great room with stone fireplace; generous main-level master suite w/ 2 walk-in closets; 3 bay heated garage that holds four cars, whole house generator. Land includes walking trails, a creek, and connections to community trails. 10 min. to grocery, pharmacy, restaurants and airport; 20 min. to Charlottesville.,Cherry Cabinets,Glass Front Cabinets,Granite Counter,Fireplace in Great Room
Location
State VA
County Albemarle
Zoning R1A
Rooms
Other Rooms Dining Room, Primary Bedroom, Kitchen, Family Room, Foyer, Breakfast Room, Great Room, Laundry, Utility Room, Full Bath, Half Bath, Additional Bedroom
Basement Fully Finished, Full, Heated, Interior Access, Outside Entrance, Walkout Level, Windows
Main Level Bedrooms 1
Interior
Interior Features Central Vacuum, Central Vacuum, Skylight(s), Walk-in Closet(s), WhirlPool/HotTub, Breakfast Area, Kitchen - Eat-In, Kitchen - Island, Pantry, Entry Level Bedroom
Heating Central, Forced Air, Heat Pump(s), Humidifier, Radiant
Cooling Ductless/Mini-Split, Fresh Air Recovery System, Central A/C, Heat Pump(s)
Flooring Carpet, Ceramic Tile, Hardwood, Vinyl, Tile/Brick
Fireplaces Number 1
Fireplaces Type Gas/Propane
Equipment Dryer, Washer/Dryer Hookups Only, Washer, Dishwasher, Disposal, Oven - Double, Oven/Range - Gas, Microwave, Refrigerator, Energy Efficient Appliances
Fireplace Y
Window Features Casement,Screens,Double Hung,Vinyl Clad
Appliance Dryer, Washer/Dryer Hookups Only, Washer, Dishwasher, Disposal, Oven - Double, Oven/Range - Gas, Microwave, Refrigerator, Energy Efficient Appliances
Heat Source Other, Propane - Owned
Exterior
Exterior Feature Deck(s), Patio(s), Porch(es), Screened
Parking Features Garage - Front Entry
View Mountain, Pasture, Trees/Woods, Panoramic, Garden/Lawn
Roof Type Architectural Shingle,Metal
Farm Other
Accessibility None
Porch Deck(s), Patio(s), Porch(es), Screened
Road Frontage Public
Attached Garage 3
Garage Y
Building
Lot Description Landscaping, Partly Wooded, Private, Cul-de-sac
Story 1.5
Foundation Concrete Perimeter, Slab
Sewer Septic Exists
Water Well
Architectural Style Contemporary, Post & Beam
Level or Stories 1.5
Additional Building Above Grade, Below Grade
Structure Type 9'+ Ceilings,Tray Ceilings,Vaulted Ceilings,Cathedral Ceilings
New Construction N
Schools
Elementary Schools Broadus Wood
High Schools Albemarle
School District Albemarle County Public Schools
Others
HOA Fee Include Common Area Maintenance,Insurance,Reserve Funds
Ownership Other
Security Features Carbon Monoxide Detector(s),Security System,Smoke Detector
Special Listing Condition Standard
Read Less Info
Want to know what your home might be worth? Contact us for a FREE valuation!

Our team is ready to help you sell your home for the highest possible price ASAP

Bought with LEONARD MAILLOUX • REAL ESTATE III - WEST
"My job is to find and attract mastery-based agents to the office, protect the culture, and make sure everyone is happy! "
tyronetoneytherealtor@gmail.com
4221 Forbes Blvd, Suite 240, Lanham, MD, 20706, United States






