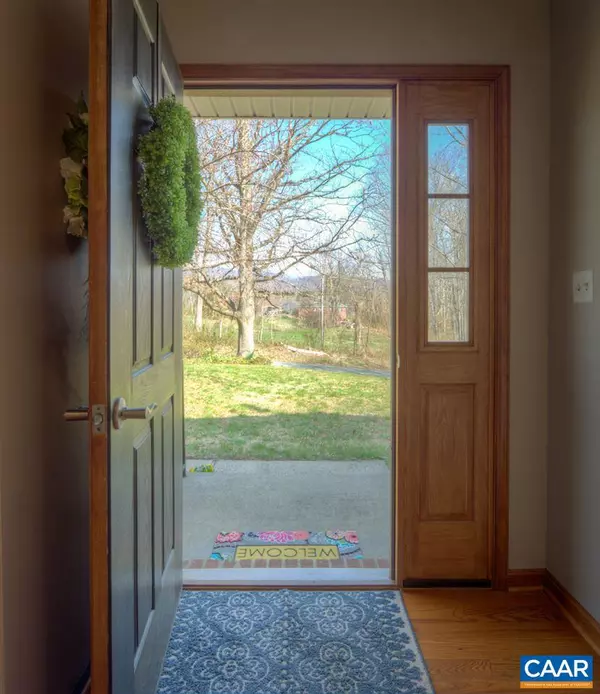$278,000
$290,000
4.1%For more information regarding the value of a property, please contact us for a free consultation.
4 Beds
2 Baths
2,805 SqFt
SOLD DATE : 05/24/2018
Key Details
Sold Price $278,000
Property Type Single Family Home
Sub Type Detached
Listing Status Sold
Purchase Type For Sale
Square Footage 2,805 sqft
Price per Sqft $99
Subdivision Greene Mountain Lake
MLS Listing ID 574453
Sold Date 05/24/18
Style Split Foyer,Split Level
Bedrooms 4
Full Baths 2
HOA Fees $18/ann
HOA Y/N Y
Abv Grd Liv Area 2,006
Originating Board CAAR
Year Built 1972
Annual Tax Amount $1,841
Tax Year 2017
Lot Size 1.870 Acres
Acres 1.87
Property Description
Great 4 bedroom home on almost 2 acres. Kitchen has an abundance of room with cherry cabinets, stainless steel appliances and gorgeous granite counter tops. Includes beautiful hardwood floors, recently finished rec room and wood stove insert in basement. Master suite is large with 23x15 square feet with extra large master bath as well. Enjoy the mountain views from the front. Out back is a patio/entertainment area which is private and has wiring already there for a hot tub if desired and plenty of room in the yard for running and playing or pets. Please come see all this house has to offer as it will not last long.,Cherry Cabinets,Granite Counter,Fireplace in Basement
Location
State VA
County Greene
Zoning R
Rooms
Other Rooms Living Room, Dining Room, Primary Bedroom, Kitchen, Family Room, Recreation Room, Additional Bedroom
Basement Fully Finished, Full, Walkout Level
Interior
Interior Features Walk-in Closet(s), Recessed Lighting, Primary Bath(s)
Heating Central, Heat Pump(s)
Cooling Central A/C, Heat Pump(s)
Flooring Carpet, Ceramic Tile, Hardwood, Vinyl
Fireplaces Type Insert
Equipment Washer/Dryer Hookups Only, Dishwasher, Disposal, Oven/Range - Electric, Microwave, Refrigerator
Fireplace N
Window Features Double Hung,Insulated
Appliance Washer/Dryer Hookups Only, Dishwasher, Disposal, Oven/Range - Electric, Microwave, Refrigerator
Heat Source None
Exterior
Exterior Feature Patio(s), Porch(es)
Parking Features Other
Amenities Available Beach, Boat Ramp, Lake
Roof Type Composite
Accessibility None
Porch Patio(s), Porch(es)
Attached Garage 2
Garage Y
Building
Lot Description Landscaping, Partly Wooded
Foundation Brick/Mortar
Sewer Public Sewer
Water Community
Architectural Style Split Foyer, Split Level
Additional Building Above Grade, Below Grade
New Construction N
Schools
Elementary Schools Nathanael Greene
High Schools William Monroe
School District Greene County Public Schools
Others
HOA Fee Include Common Area Maintenance
Ownership Other
Special Listing Condition Standard
Read Less Info
Want to know what your home might be worth? Contact us for a FREE valuation!

Our team is ready to help you sell your home for the highest possible price ASAP

Bought with HUNTER PALMER • LORING WOODRIFF REAL ESTATE ASSOCIATES
"My job is to find and attract mastery-based agents to the office, protect the culture, and make sure everyone is happy! "
tyronetoneytherealtor@gmail.com
4221 Forbes Blvd, Suite 240, Lanham, MD, 20706, United States






