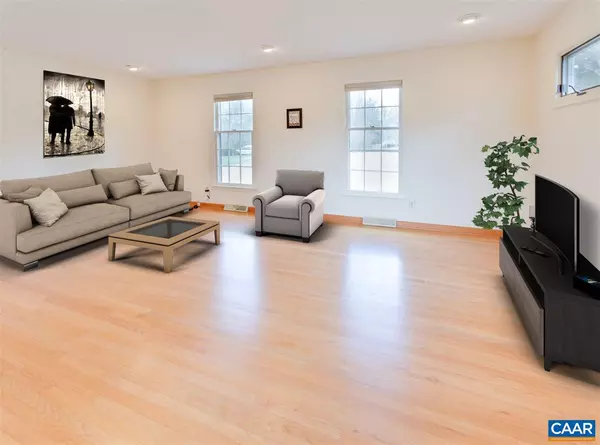$299,400
$289,900
3.3%For more information regarding the value of a property, please contact us for a free consultation.
3 Beds
3 Baths
2,454 SqFt
SOLD DATE : 05/14/2018
Key Details
Sold Price $299,400
Property Type Single Family Home
Sub Type Detached
Listing Status Sold
Purchase Type For Sale
Square Footage 2,454 sqft
Price per Sqft $122
Subdivision Windrift
MLS Listing ID 574122
Sold Date 05/14/18
Style Split Level
Bedrooms 3
Full Baths 3
HOA Y/N N
Abv Grd Liv Area 1,700
Originating Board CAAR
Year Built 1980
Annual Tax Amount $2,241
Tax Year 2018
Lot Size 2.670 Acres
Acres 2.67
Property Description
Charming country retreat awaits an excited new owner to enjoy the home on 2.67 acres in desirable Earlysville. Fenced back yard. Detached shed doubles as a single car garage. Beautiful hardwood floors throughout. Thoughtfully designed split foyer floor plan feels very open and inviting. Plush grass and garden spots with 1 acre behind tall fence which leads to stream/creek. Mountain view from front porch. Corian, ceramic, marble in baths. Gas fireplace in family room in basement. Built in book cases. Lots of natural light. 3 bedrooms, each have a door to exit onto deck or porch. 3 full baths. Well maintained. 2003 Roof. 2010 painted, Was a vacation home for 3 years. 2008 stove/oven. 2016 furnace. 2014 water tank moved from crawl to basement.,Formica Counter,Maple Cabinets,Wood Cabinets,Fireplace in Family Room
Location
State VA
County Albemarle
Zoning R-1
Rooms
Other Rooms Living Room, Primary Bedroom, Kitchen, Family Room, Foyer, Breakfast Room, Laundry, Full Bath, Additional Bedroom
Basement Fully Finished, Partial, Walkout Level, Windows
Interior
Interior Features Kitchen - Eat-In, Pantry
Heating Central, Heat Pump(s)
Cooling Heat Pump(s)
Flooring Carpet, Ceramic Tile, Hardwood, Other, Marble
Fireplaces Number 1
Fireplaces Type Flue for Stove
Equipment Dryer, Washer/Dryer Hookups Only, Washer, Dishwasher, Oven/Range - Electric, Refrigerator
Fireplace Y
Window Features Casement,Double Hung,Storm
Appliance Dryer, Washer/Dryer Hookups Only, Washer, Dishwasher, Oven/Range - Electric, Refrigerator
Exterior
Exterior Feature Deck(s)
Parking Features Garage - Front Entry
Roof Type Architectural Shingle
Farm Other
Accessibility None
Porch Deck(s)
Garage Y
Building
Lot Description Sloping, Open, Partly Wooded, Trees/Wooded
Foundation Brick/Mortar
Sewer Septic Exists
Water Well
Architectural Style Split Level
Additional Building Above Grade, Below Grade
Structure Type High
New Construction N
Schools
Elementary Schools Broadus Wood
High Schools Albemarle
School District Albemarle County Public Schools
Others
Senior Community No
Ownership Other
Security Features Smoke Detector
Special Listing Condition Standard
Read Less Info
Want to know what your home might be worth? Contact us for a FREE valuation!

Our team is ready to help you sell your home for the highest possible price ASAP

Bought with MAUREEN HEGARTY • KELLER WILLIAMS ALLIANCE - CHARLOTTESVILLE
"My job is to find and attract mastery-based agents to the office, protect the culture, and make sure everyone is happy! "
tyronetoneytherealtor@gmail.com
4221 Forbes Blvd, Suite 240, Lanham, MD, 20706, United States






