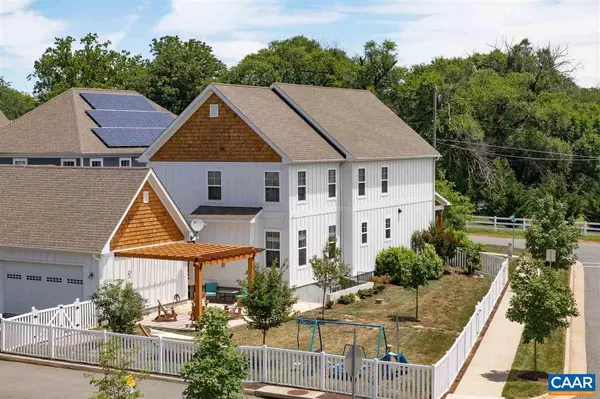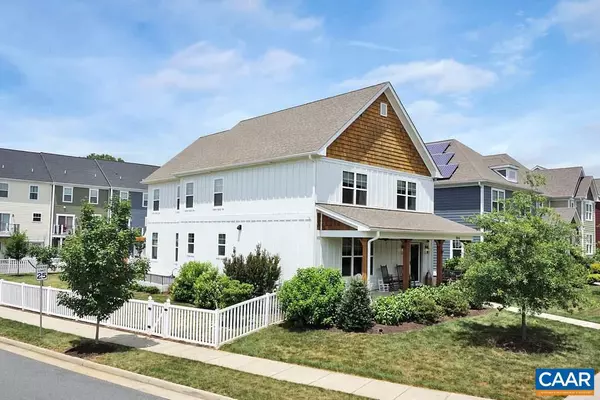$515,000
$519,900
0.9%For more information regarding the value of a property, please contact us for a free consultation.
4 Beds
4 Baths
2,920 SqFt
SOLD DATE : 08/16/2018
Key Details
Sold Price $515,000
Property Type Single Family Home
Sub Type Detached
Listing Status Sold
Purchase Type For Sale
Square Footage 2,920 sqft
Price per Sqft $176
Subdivision None Available
MLS Listing ID 578906
Sold Date 08/16/18
Style Farmhouse/National Folk
Bedrooms 4
Full Baths 3
Half Baths 1
Condo Fees $50
HOA Fees $75/mo
HOA Y/N Y
Abv Grd Liv Area 2,920
Originating Board CAAR
Year Built 2013
Annual Tax Amount $4,334
Tax Year 2018
Lot Size 8,712 Sqft
Acres 0.2
Property Description
PUBLIC OPEN HOUSE 07/15, 2-4PM. A well appointed modern farmhouse in the closest neighborhood walkable/bikeable to downtown Crozet. Character and charm in every room! Located on a corner lot fenced in with pastoral views out front of a conservation easement property & blue ridge mountain views out back from the cedar pergola covered patio. A gourmet kitchen to dream about! High end cabinetry, copper hood, 6 burner gas range w/ pot filler, SS farmhouse sink, 10' long walnut island, huge walk-in pantry & rustic style butlers pantry. Built-ins in the office & family room, mudroom finished with cubbies & hooks galore. Luxurious master bedroom & 5 piece master bathroom, custom designed walk-in closet. Room to grow in the unfinished basement!,Granite Counter,Painted Cabinets,White Cabinets,Wood Counter,Fireplace in Family Room
Location
State VA
County Albemarle
Zoning R-1
Rooms
Other Rooms Dining Room, Primary Bedroom, Kitchen, Family Room, Foyer, Mud Room, Office, Primary Bathroom, Full Bath, Half Bath, Additional Bedroom
Basement Heated, Interior Access, Outside Entrance, Rough Bath Plumb, Sump Pump, Unfinished, Walkout Level, Windows
Interior
Interior Features Walk-in Closet(s), Kitchen - Island, Pantry, Recessed Lighting, Wine Storage, Primary Bath(s)
Hot Water Tankless
Heating Central, Heat Pump(s)
Cooling Central A/C, Heat Pump(s)
Flooring Carpet, Ceramic Tile, Hardwood
Fireplaces Number 1
Fireplaces Type Gas/Propane
Equipment Dryer, Washer/Dryer Hookups Only, Washer, Commercial Range, Dishwasher, Disposal, Oven - Double, Oven/Range - Gas, Microwave, Refrigerator, Oven - Wall, Water Heater - Tankless
Fireplace Y
Window Features Insulated,Energy Efficient,Screens
Appliance Dryer, Washer/Dryer Hookups Only, Washer, Commercial Range, Dishwasher, Disposal, Oven - Double, Oven/Range - Gas, Microwave, Refrigerator, Oven - Wall, Water Heater - Tankless
Heat Source Propane - Owned
Exterior
Exterior Feature Patio(s), Porch(es)
Parking Features Other, Garage - Rear Entry
Fence Other, Fully
Amenities Available Tot Lots/Playground
View Pasture, Other
Roof Type Architectural Shingle
Accessibility None
Porch Patio(s), Porch(es)
Road Frontage Public
Garage Y
Building
Lot Description Landscaping, Level, Cleared, Sloping
Story 2
Foundation Concrete Perimeter, Slab
Sewer Public Sewer
Water Public
Architectural Style Farmhouse/National Folk
Level or Stories 2
Additional Building Above Grade, Below Grade
Structure Type High,9'+ Ceilings
New Construction N
Schools
Elementary Schools Brownsville
Middle Schools Henley
High Schools Western Albemarle
School District Albemarle County Public Schools
Others
HOA Fee Include Common Area Maintenance,Insurance,Management,Trash,Lawn Maintenance
Senior Community No
Ownership Other
Security Features Smoke Detector
Special Listing Condition Standard
Read Less Info
Want to know what your home might be worth? Contact us for a FREE valuation!

Our team is ready to help you sell your home for the highest possible price ASAP

Bought with KEVIN R HOLT • NEST REALTY GROUP
"My job is to find and attract mastery-based agents to the office, protect the culture, and make sure everyone is happy! "
tyronetoneytherealtor@gmail.com
4221 Forbes Blvd, Suite 240, Lanham, MD, 20706, United States






