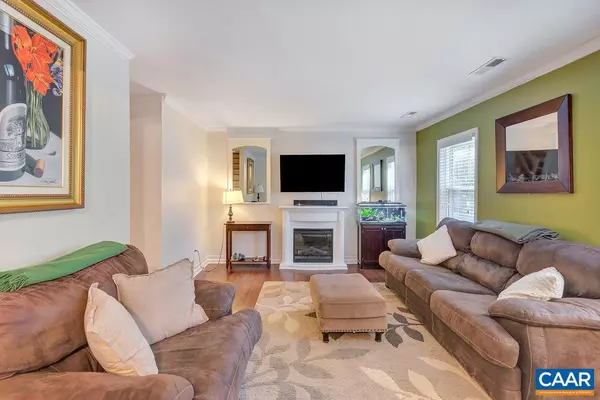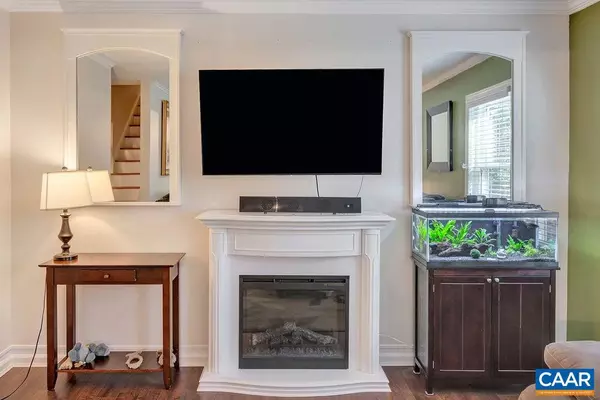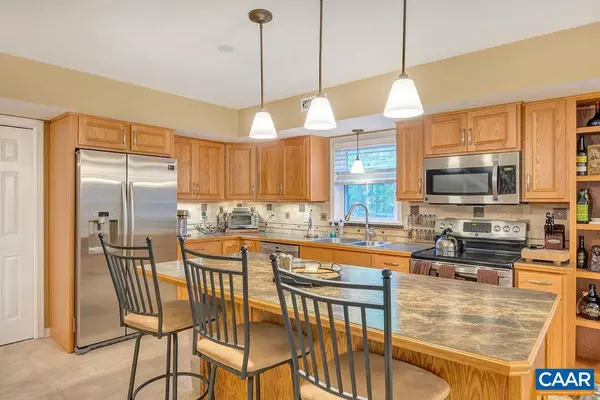$437,000
$449,900
2.9%For more information regarding the value of a property, please contact us for a free consultation.
4 Beds
5 Baths
3,082 SqFt
SOLD DATE : 12/05/2019
Key Details
Sold Price $437,000
Property Type Single Family Home
Sub Type Detached
Listing Status Sold
Purchase Type For Sale
Square Footage 3,082 sqft
Price per Sqft $141
Subdivision Earlysville Forest
MLS Listing ID 596900
Sold Date 12/05/19
Style Cape Cod
Bedrooms 4
Full Baths 4
Half Baths 1
HOA Fees $14/ann
HOA Y/N Y
Abv Grd Liv Area 3,082
Originating Board CAAR
Year Built 1983
Annual Tax Amount $3,590
Tax Year 2019
Lot Size 1.620 Acres
Acres 1.62
Property Description
Open House Sun 10/20 1-3 Sitting atop a slight rise on a quiet, neighborhood street this updated, Earlysville Forest home will surprise you in the most wonderful ways. Dappled light flits across the flat, fenced yard where there is room for pets & people to play. If entertaining is your thing it's a breeze on the screened porch, deck or by the firepit. Once inside, the spacious eat-in kitchen is truly the heart of the home. Built-in wine rack & bookshelves provide clever storage options while the center island is the perfect place to sit with a book & a cup of coffee. Two master bedrooms on the 1st flr, a home office & laundry offer opportunity for one level living while upstairs 2 more bedrooms & large bonus room allow ample space for all.
Location
State VA
County Albemarle
Zoning R-1
Rooms
Other Rooms Primary Bedroom, Kitchen, Family Room, Laundry, Office, Bonus Room, Primary Bathroom, Full Bath, Half Bath, Additional Bedroom
Main Level Bedrooms 2
Interior
Interior Features Walk-in Closet(s), Entry Level Bedroom
Heating Central, Heat Pump(s)
Cooling Central A/C, Heat Pump(s)
Flooring Ceramic Tile, Laminated, Vinyl
Equipment Dryer, Washer
Fireplace N
Window Features Double Hung
Appliance Dryer, Washer
Exterior
Exterior Feature Deck(s), Porch(es), Screened
Parking Features Other, Garage - Side Entry
Fence Partially
View Other, Trees/Woods
Roof Type Architectural Shingle
Farm Other
Accessibility None
Porch Deck(s), Porch(es), Screened
Attached Garage 2
Garage Y
Building
Lot Description Sloping, Landscaping
Story 1.5
Foundation Slab
Sewer Septic Exists
Water Community
Architectural Style Cape Cod
Level or Stories 1.5
Additional Building Above Grade, Below Grade
New Construction N
Schools
Elementary Schools Broadus Wood
High Schools Albemarle
School District Albemarle County Public Schools
Others
HOA Fee Include Common Area Maintenance,Insurance,Road Maintenance,Snow Removal
Senior Community No
Ownership Other
Security Features Security System
Special Listing Condition Standard
Read Less Info
Want to know what your home might be worth? Contact us for a FREE valuation!

Our team is ready to help you sell your home for the highest possible price ASAP

Bought with SHANNON THOMAS • LORING WOODRIFF REAL ESTATE ASSOCIATES
"My job is to find and attract mastery-based agents to the office, protect the culture, and make sure everyone is happy! "
tyronetoneytherealtor@gmail.com
4221 Forbes Blvd, Suite 240, Lanham, MD, 20706, United States






