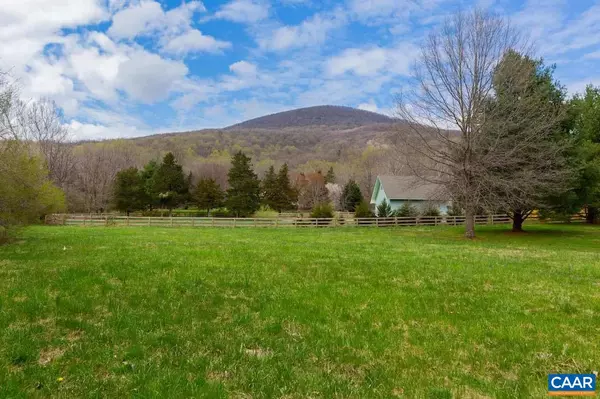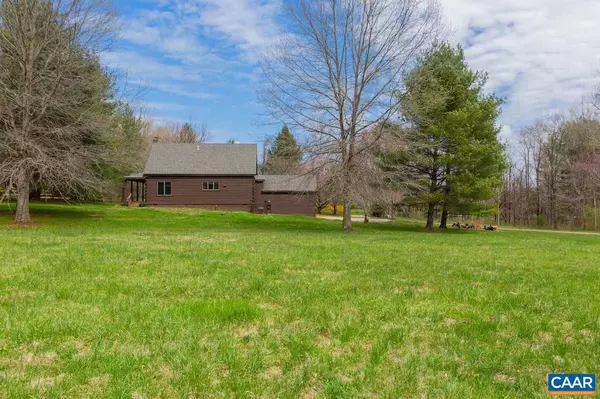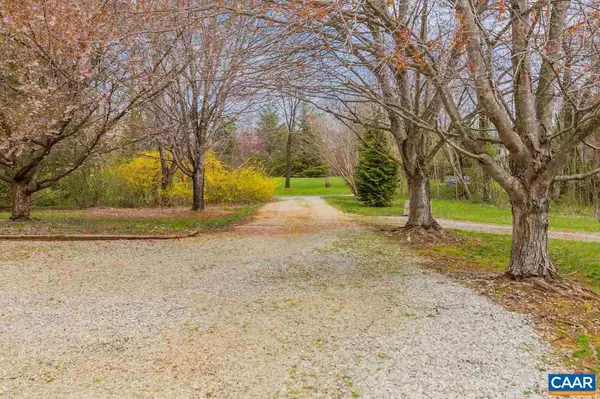$292,000
$314,900
7.3%For more information regarding the value of a property, please contact us for a free consultation.
3 Beds
2 Baths
1,710 SqFt
SOLD DATE : 09/27/2019
Key Details
Sold Price $292,000
Property Type Single Family Home
Sub Type Detached
Listing Status Sold
Purchase Type For Sale
Square Footage 1,710 sqft
Price per Sqft $170
Subdivision Unknown
MLS Listing ID 588682
Sold Date 09/27/19
Style Cabin/Lodge,Log Home
Bedrooms 3
Full Baths 2
HOA Fees $147/ann
HOA Y/N Y
Abv Grd Liv Area 1,710
Originating Board CAAR
Year Built 1991
Annual Tax Amount $1,899
Tax Year 2019
Lot Size 1.750 Acres
Acres 1.75
Property Description
Beautiful, large, level parcel with mountain views and log home with wrap around porch! Ideal vacation getaway or full time residence. Features: high ceilings with beams in dining room and living room with wood burning stone fireplace and hardwood floors, large kitchen open to dining room, first floor bedroom, spacious guest rooms on second floor, incredible closet space for storage, garage, stone chimney, 6 year old roof, and new hot water heater. Great opportunity to have a nearly 2 acre parcel to enjoy privacy and have plenty of space for gardening, recreation, and pets; invisible fence in place. Ideal location for easy access to resort amenities, farmers market, and Nellysford town hub for groceries, dining, banking, doctors, and more!,Formica Counter,Wood Cabinets,Fireplace in Living Room
Location
State VA
County Nelson
Zoning RPC
Rooms
Other Rooms Living Room, Dining Room, Primary Bedroom, Kitchen, Foyer, Laundry, Full Bath, Additional Bedroom
Main Level Bedrooms 1
Interior
Interior Features Walk-in Closet(s), Kitchen - Eat-In, Pantry, Entry Level Bedroom
Heating Central
Cooling Central A/C
Flooring Carpet, Hardwood, Other
Fireplaces Number 1
Fireplaces Type Stone, Wood
Equipment Dryer, Washer, Dishwasher, Disposal, Oven/Range - Gas, Microwave, Refrigerator
Fireplace Y
Window Features Casement,Screens
Appliance Dryer, Washer, Dishwasher, Disposal, Oven/Range - Gas, Microwave, Refrigerator
Heat Source Propane - Owned
Exterior
Exterior Feature Porch(es)
Parking Features Other, Garage - Side Entry
Fence Invisible
Amenities Available Tot Lots/Playground, Tennis Courts, Beach, Club House, Exercise Room, Golf Club, Lake, Picnic Area, Swimming Pool, Volleyball Courts, Jog/Walk Path
View Mountain, Garden/Lawn
Roof Type Architectural Shingle
Farm Other
Accessibility None
Porch Porch(es)
Road Frontage Private
Attached Garage 1
Garage Y
Building
Lot Description Landscaping, Level, Open, Trees/Wooded
Story 1.5
Foundation Block, Crawl Space
Sewer Septic Exists
Water Public
Architectural Style Cabin/Lodge, Log Home
Level or Stories 1.5
Additional Building Above Grade, Below Grade
New Construction N
Schools
Elementary Schools Rockfish
Middle Schools Nelson
High Schools Nelson
School District Nelson County Public Schools
Others
HOA Fee Include Common Area Maintenance,Pool(s),Management,Road Maintenance,Snow Removal
Senior Community No
Ownership Other
Security Features Carbon Monoxide Detector(s),Smoke Detector
Special Listing Condition Standard
Read Less Info
Want to know what your home might be worth? Contact us for a FREE valuation!

Our team is ready to help you sell your home for the highest possible price ASAP

Bought with SARA MCGANN • MOUNTAIN AREA REALTY
"My job is to find and attract mastery-based agents to the office, protect the culture, and make sure everyone is happy! "
tyronetoneytherealtor@gmail.com
4221 Forbes Blvd, Suite 240, Lanham, MD, 20706, United States






