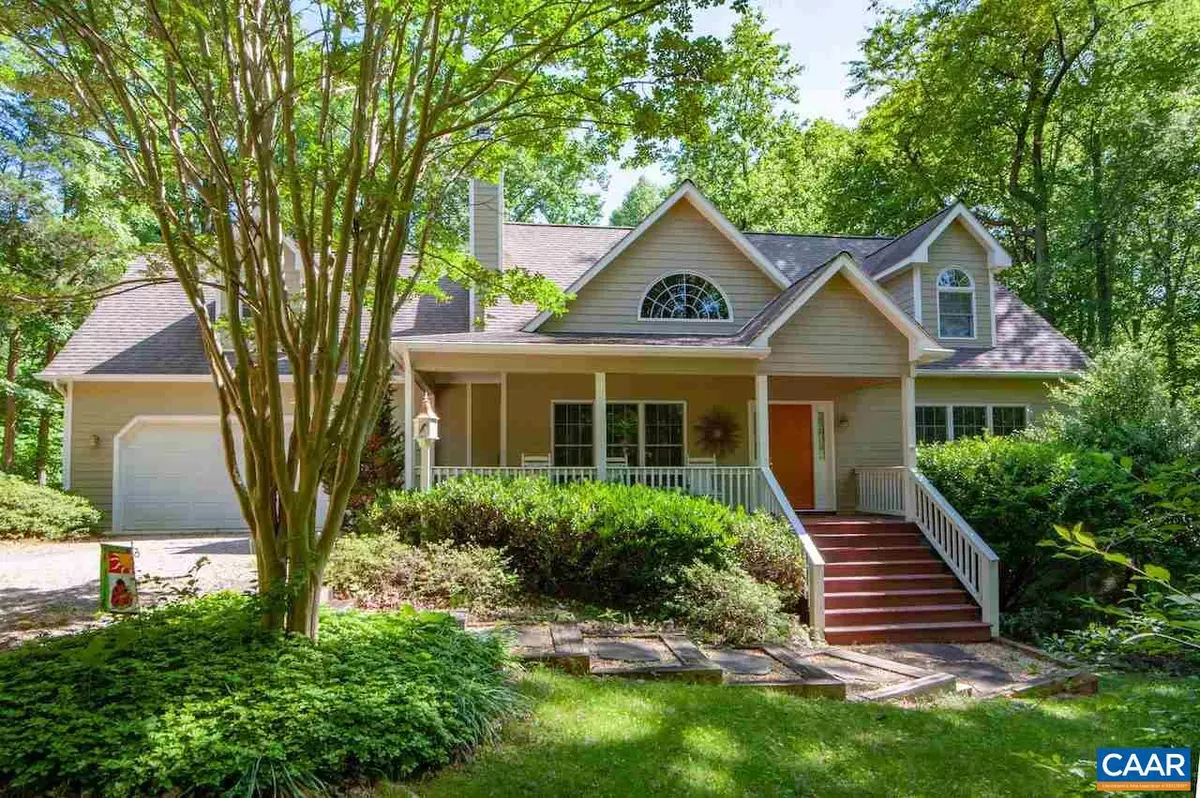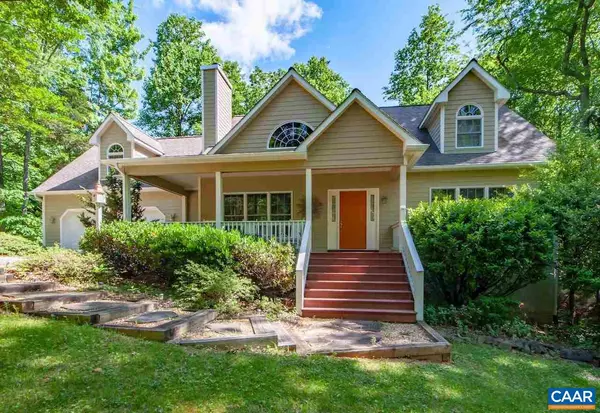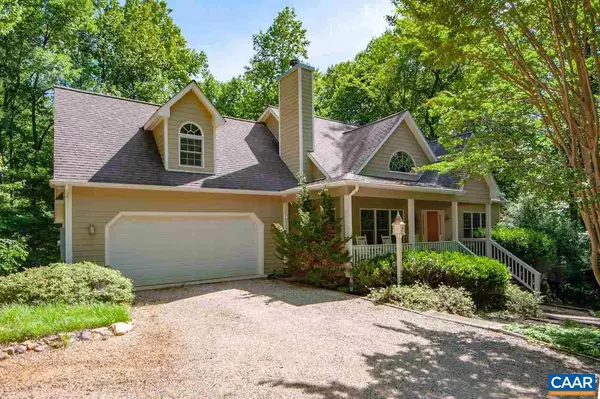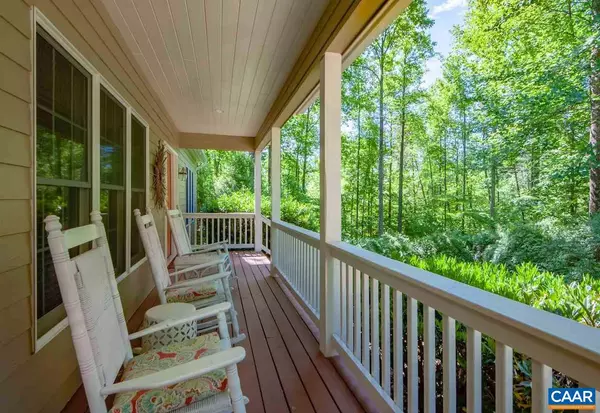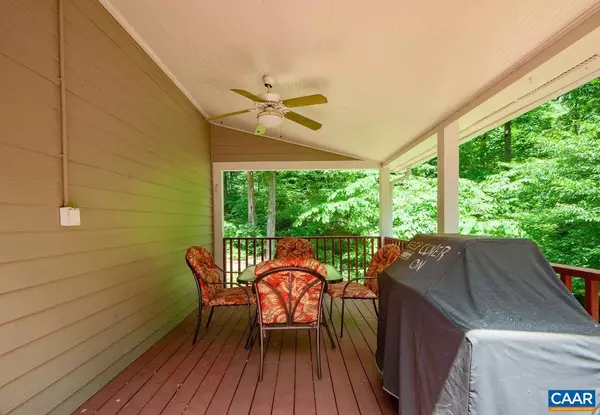$399,000
$399,000
For more information regarding the value of a property, please contact us for a free consultation.
3 Beds
3 Baths
2,695 SqFt
SOLD DATE : 11/07/2019
Key Details
Sold Price $399,000
Property Type Single Family Home
Sub Type Detached
Listing Status Sold
Purchase Type For Sale
Square Footage 2,695 sqft
Price per Sqft $148
Subdivision Unknown
MLS Listing ID 591026
Sold Date 11/07/19
Style Cape Cod,Contemporary
Bedrooms 3
Full Baths 3
HOA Fees $147/ann
HOA Y/N Y
Abv Grd Liv Area 2,250
Originating Board CAAR
Year Built 1999
Annual Tax Amount $2,220
Tax Year 2019
Lot Size 1.010 Acres
Acres 1.01
Property Description
Wonderful privacy! Enjoy the peace and quiet of this large parcel with a completely private back yard with space for gardening, play, or pets. Relax or entertain from the many outdoor living spaces with covered front porch and back covered porch/deck overlooking the mature, landscaped yard with built-in fire pit. Step inside and be welcomed by the vaulted ceilings, custom windows and natural light, hardwood floors, and open flow into kitchen/dining. There are 2 first floor bedrooms and a spacious master suite upstairs along with an optional 4th bedroom or bonus room. Extras: oversized two car garage, full basement with rec/media room and lots of storage, loft sitting area or home office, high speed internet; 30 min to Charlottesville!,Glass Front Cabinets,Solid Surface Counter,Wood Cabinets,Fireplace in Great Room
Location
State VA
County Nelson
Zoning RPC
Rooms
Other Rooms Dining Room, Primary Bedroom, Kitchen, Great Room, Laundry, Loft, Recreation Room, Bonus Room, Primary Bathroom, Full Bath, Additional Bedroom
Basement Full, Heated, Interior Access, Partially Finished, Walkout Level, Windows
Main Level Bedrooms 2
Interior
Interior Features Walk-in Closet(s), Breakfast Area, Kitchen - Island, Recessed Lighting, Primary Bath(s)
Heating Central, Heat Pump(s)
Cooling Programmable Thermostat, Central A/C, Heat Pump(s)
Flooring Carpet, Ceramic Tile, Hardwood
Fireplaces Number 1
Fireplaces Type Heatilator, Wood
Equipment Dryer, Washer, Dishwasher, Disposal, Oven/Range - Electric, Microwave, Refrigerator, Energy Efficient Appliances, ENERGY STAR Clothes Washer, ENERGY STAR Dishwasher, ENERGY STAR Refrigerator
Fireplace Y
Window Features Double Hung,Insulated,Screens,Vinyl Clad
Appliance Dryer, Washer, Dishwasher, Disposal, Oven/Range - Electric, Microwave, Refrigerator, Energy Efficient Appliances, ENERGY STAR Clothes Washer, ENERGY STAR Dishwasher, ENERGY STAR Refrigerator
Heat Source Electric, None
Exterior
Exterior Feature Deck(s), Porch(es)
Parking Features Other, Garage - Front Entry
Amenities Available Tot Lots/Playground, Tennis Courts, Beach, Club House, Exercise Room, Golf Club, Lake, Picnic Area, Swimming Pool, Volleyball Courts, Jog/Walk Path
View Mountain, Trees/Woods, Garden/Lawn
Roof Type Composite
Farm Other
Accessibility None
Porch Deck(s), Porch(es)
Road Frontage Private
Attached Garage 2
Garage Y
Building
Lot Description Landscaping, Private, Open, Partly Wooded
Story 2
Foundation Concrete Perimeter
Sewer Septic Exists
Water Public
Architectural Style Cape Cod, Contemporary
Level or Stories 2
Additional Building Above Grade, Below Grade
Structure Type Vaulted Ceilings,Cathedral Ceilings
New Construction N
Schools
Elementary Schools Rockfish
Middle Schools Nelson
High Schools Nelson
School District Nelson County Public Schools
Others
HOA Fee Include Common Area Maintenance,Pool(s),Management,Road Maintenance,Snow Removal
Senior Community No
Ownership Other
Security Features Smoke Detector
Special Listing Condition Standard
Read Less Info
Want to know what your home might be worth? Contact us for a FREE valuation!

Our team is ready to help you sell your home for the highest possible price ASAP

Bought with FRANCESCA SAN GIORGIO • FOUR SEASONS REALTY 1 LLC - NELSON
"My job is to find and attract mastery-based agents to the office, protect the culture, and make sure everyone is happy! "
tyronetoneytherealtor@gmail.com
4221 Forbes Blvd, Suite 240, Lanham, MD, 20706, United States

