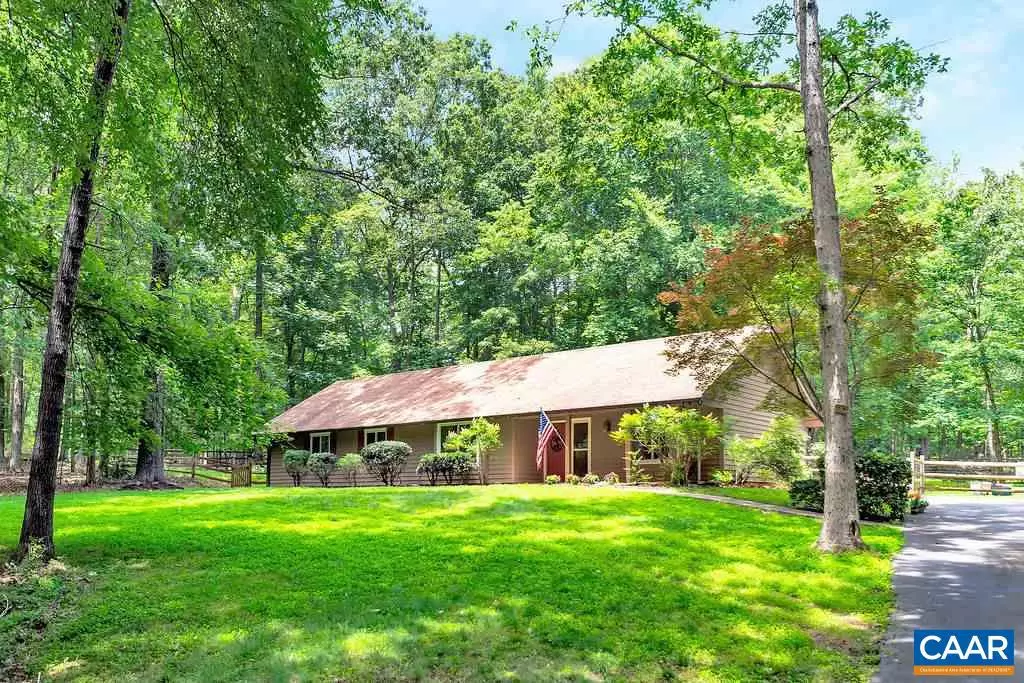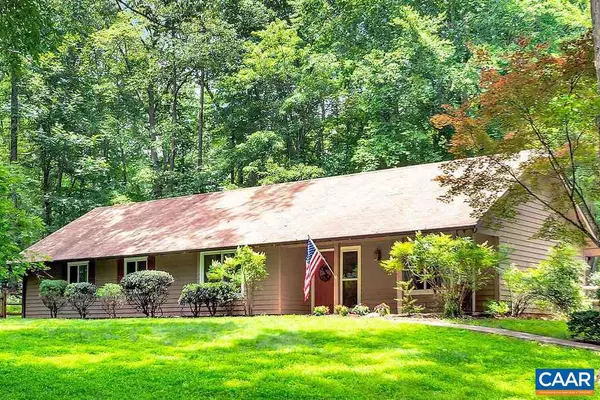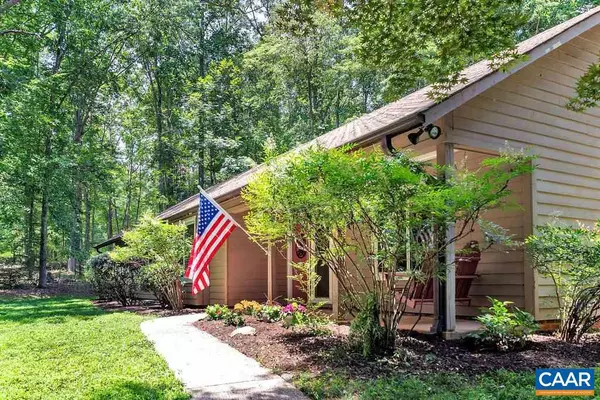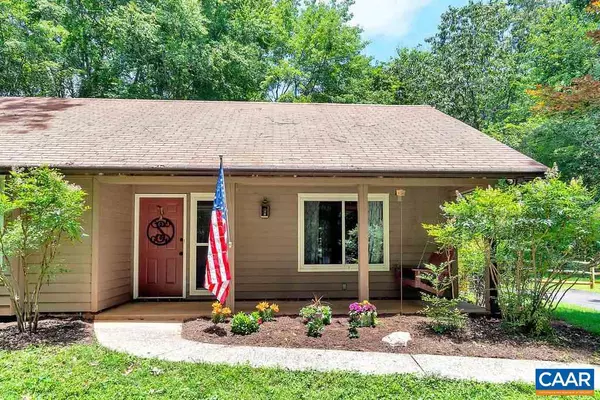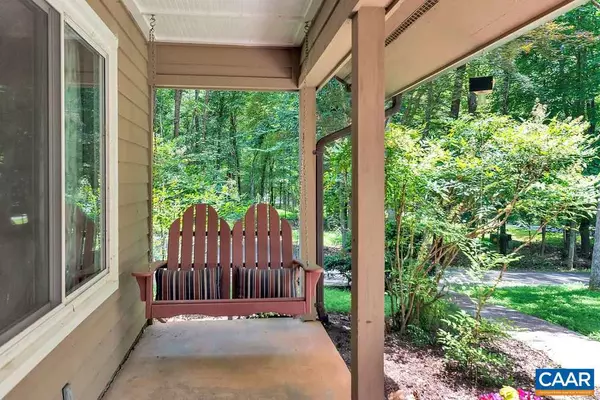$359,000
$359,000
For more information regarding the value of a property, please contact us for a free consultation.
3 Beds
2 Baths
2,060 SqFt
SOLD DATE : 08/12/2020
Key Details
Sold Price $359,000
Property Type Single Family Home
Sub Type Detached
Listing Status Sold
Purchase Type For Sale
Square Footage 2,060 sqft
Price per Sqft $174
Subdivision Earlysville Forest
MLS Listing ID 605344
Sold Date 08/12/20
Style Ranch/Rambler
Bedrooms 3
Full Baths 2
HOA Fees $14/ann
HOA Y/N Y
Abv Grd Liv Area 2,060
Originating Board CAAR
Year Built 1985
Annual Tax Amount $2,801
Tax Year 2020
Lot Size 1.390 Acres
Acres 1.39
Property Description
Come out to Earlysville Forest to visit this Nicely Updated 3 Bedroom 2 Bath home attractively set up on a gentle knoll. The 1.39 acre home site provides a lovely front yard plus a spacious private Fenced backyard, all shielded from the road by mature hardwood forest. A recent addition to the home added several features in the form of a large laundry/utility room, a giant mud-room back entry area filled with beautiful & plentiful cabinetry, plus an added room off the master which could be a tucked- away office or possibly a nursery..You'll also notice the new shingles delivered to the property. A new roof will be installed in the next week or so.. Come make this place your own.,Cherry Cabinets,Solid Surface Counter,White Cabinets,Fireplace in Family Room
Location
State VA
County Albemarle
Zoning R-1
Rooms
Other Rooms Living Room, Dining Room, Primary Bedroom, Kitchen, Family Room, Foyer, Laundry, Mud Room, Office, Primary Bathroom, Full Bath, Additional Bedroom
Main Level Bedrooms 3
Interior
Interior Features Skylight(s), Pantry, Entry Level Bedroom
Heating Central, Heat Pump(s)
Cooling Central A/C, Heat Pump(s)
Flooring Carpet, Vinyl, Wood
Fireplaces Number 1
Equipment Dryer, Washer, Dishwasher, Oven/Range - Electric, Microwave, Refrigerator
Fireplace Y
Window Features Casement,Energy Efficient,ENERGY STAR Qualified
Appliance Dryer, Washer, Dishwasher, Oven/Range - Electric, Microwave, Refrigerator
Heat Source Natural Gas Available
Exterior
Exterior Feature Porch(es)
Fence Other, Board, Wire, Partially
Amenities Available Lake, Jog/Walk Path
View Trees/Woods
Roof Type Architectural Shingle,Asbestos Shingle
Farm Other
Accessibility None
Porch Porch(es)
Garage N
Building
Lot Description Landscaping, Sloping, Partly Wooded
Story 1
Foundation Slab
Sewer Septic Exists
Water Community
Architectural Style Ranch/Rambler
Level or Stories 1
Additional Building Above Grade, Below Grade
Structure Type High
New Construction N
Schools
Elementary Schools Broadus Wood
High Schools Albemarle
School District Albemarle County Public Schools
Others
Ownership Other
Security Features Smoke Detector
Special Listing Condition Standard
Read Less Info
Want to know what your home might be worth? Contact us for a FREE valuation!

Our team is ready to help you sell your home for the highest possible price ASAP

Bought with ERIN W HALL • NEST REALTY GROUP
"My job is to find and attract mastery-based agents to the office, protect the culture, and make sure everyone is happy! "
tyronetoneytherealtor@gmail.com
4221 Forbes Blvd, Suite 240, Lanham, MD, 20706, United States

