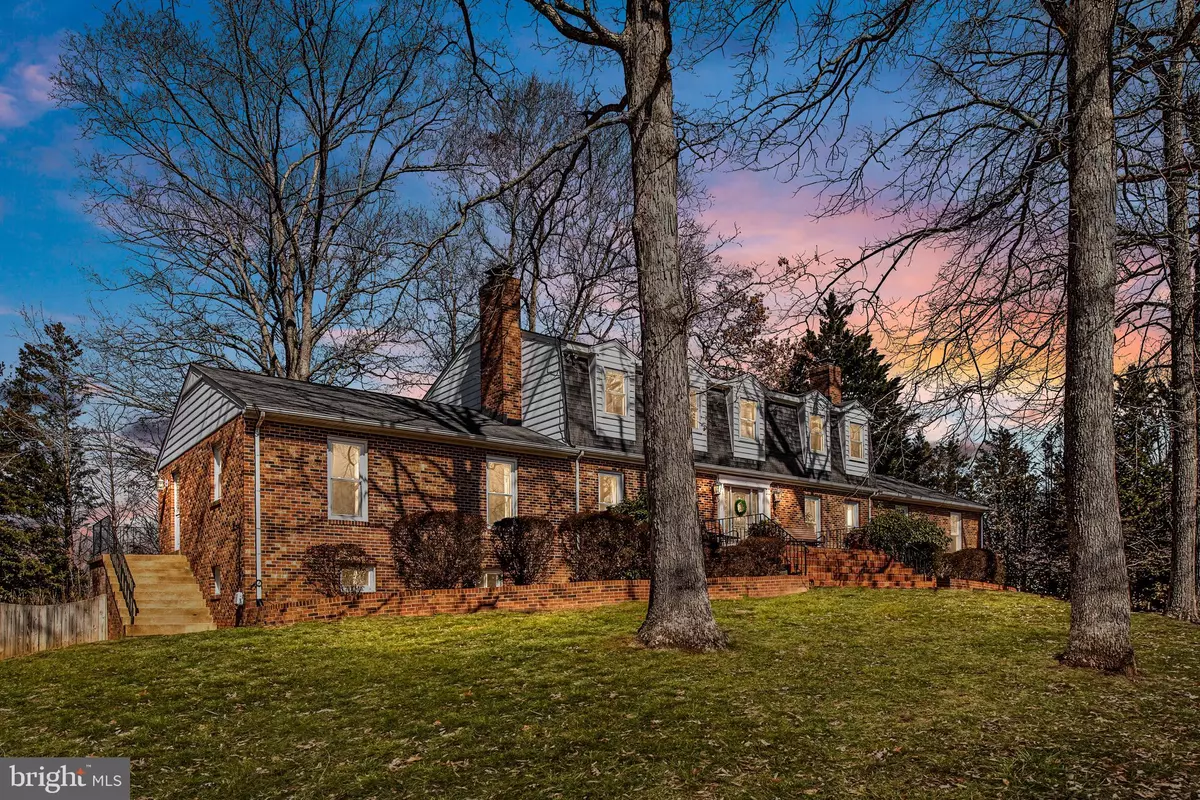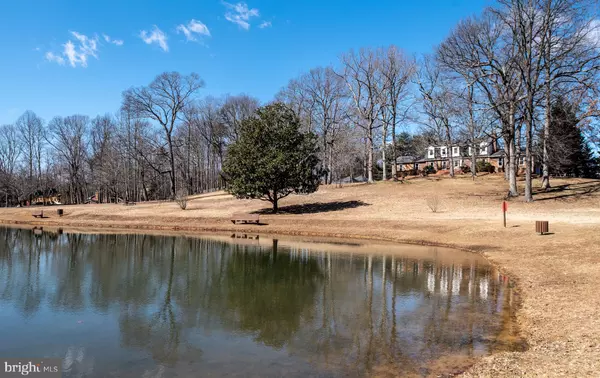$666,000
$650,000
2.5%For more information regarding the value of a property, please contact us for a free consultation.
5 Beds
5 Baths
5,152 SqFt
SOLD DATE : 04/15/2021
Key Details
Sold Price $666,000
Property Type Single Family Home
Sub Type Detached
Listing Status Sold
Purchase Type For Sale
Square Footage 5,152 sqft
Price per Sqft $129
Subdivision Spring Lake Farm
MLS Listing ID VAST229664
Sold Date 04/15/21
Style Traditional
Bedrooms 5
Full Baths 3
Half Baths 2
HOA Fees $16/ann
HOA Y/N Y
Abv Grd Liv Area 3,192
Originating Board BRIGHT
Year Built 1973
Annual Tax Amount $4,888
Tax Year 2020
Lot Size 1.052 Acres
Acres 1.05
Property Description
This beautiful home is one of a kind and shows great! Home sits on a hill that overlooks 10+ acres of common area with beautiful catch and release pond,playground,pavilion and bonfire pit. This is a large home with new carpet upstairs and new LVP installed on main floor. The whole house has been freshly painted. All the rooms in this home are very large. The office has built in book cases and its own wood burning fire place for a nice cozy atmosphere. There is also a second office off the dining room with it's own outside entrance.The kitchen has granite counters and updated appliances. Dining area in kitchen is nice and open and leads out to the large deck. The walk out basement is huge with a legal bedroom and full bath. In the basement is a large family room area which has a fire place and large built in bar. There is also a large room with a half bath that can be used for a whole other recreation area. Basement also has lots of storage areas.Walk down the brick path way to the awesome pool area. Gunite pool with walk-in steps at shallow end. The deep end of pool is approximately 10ft deep at deepest end. Pool has diving board and slide. The huge pool house has a large bar area with 2 refrigerators,2 bathrooms a shower and outdoor speakers. This home is a MUST SEE!!! Pool eqipment (pump and filter) are in own enclosed space in pool house.
Location
State VA
County Stafford
Zoning R1
Rooms
Other Rooms Office
Basement Full
Interior
Interior Features Breakfast Area, Carpet, Ceiling Fan(s), Dining Area, Kitchen - Eat-In, Kitchen - Table Space, Pantry, Soaking Tub, Stall Shower, Tub Shower, Wet/Dry Bar, Other
Hot Water Electric
Heating Heat Pump(s)
Cooling Central A/C
Fireplaces Number 3
Fireplaces Type Wood
Equipment Built-In Microwave, Built-In Range, Dishwasher, Disposal, Dryer, Dryer - Electric, Exhaust Fan, Icemaker, Refrigerator, Washer, Water Heater
Fireplace Y
Appliance Built-In Microwave, Built-In Range, Dishwasher, Disposal, Dryer, Dryer - Electric, Exhaust Fan, Icemaker, Refrigerator, Washer, Water Heater
Heat Source Electric
Laundry Main Floor
Exterior
Exterior Feature Brick, Deck(s), Patio(s)
Parking Features Basement Garage, Garage - Side Entry, Garage Door Opener
Garage Spaces 2.0
Fence Partially, Rear
Pool Fenced, In Ground, Other
Amenities Available Common Grounds, Picnic Area, Tot Lots/Playground, Water/Lake Privileges
Water Access Y
View Trees/Woods, Pond
Accessibility None
Porch Brick, Deck(s), Patio(s)
Attached Garage 2
Total Parking Spaces 2
Garage Y
Building
Lot Description Backs to Trees, Backs - Open Common Area, Landscaping, No Thru Street, Other
Story 3
Sewer Public Sewer
Water Public
Architectural Style Traditional
Level or Stories 3
Additional Building Above Grade, Below Grade
New Construction N
Schools
High Schools Mountain View
School District Stafford County Public Schools
Others
Senior Community No
Tax ID 19-H-1- -10
Ownership Fee Simple
SqFt Source Assessor
Special Listing Condition Standard
Read Less Info
Want to know what your home might be worth? Contact us for a FREE valuation!

Our team is ready to help you sell your home for the highest possible price ASAP

Bought with Sue G Smith • Compass
"My job is to find and attract mastery-based agents to the office, protect the culture, and make sure everyone is happy! "
tyronetoneytherealtor@gmail.com
4221 Forbes Blvd, Suite 240, Lanham, MD, 20706, United States






