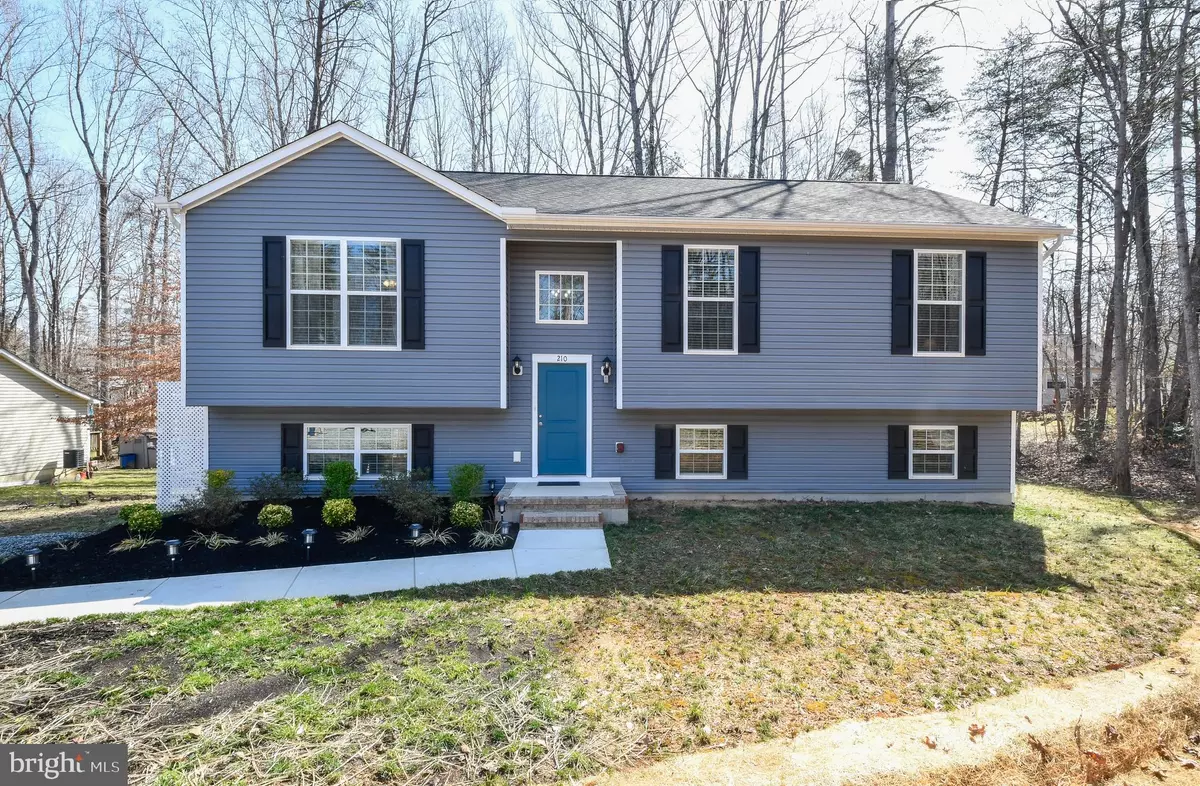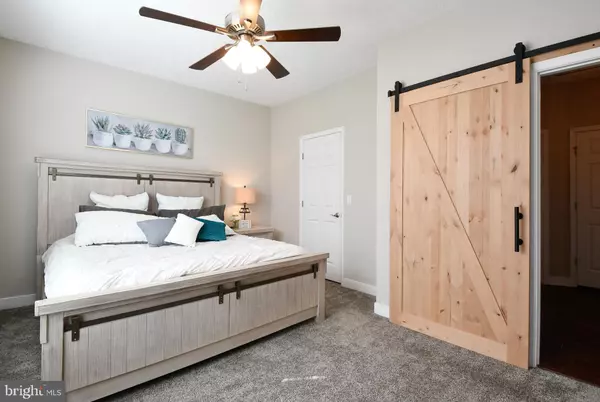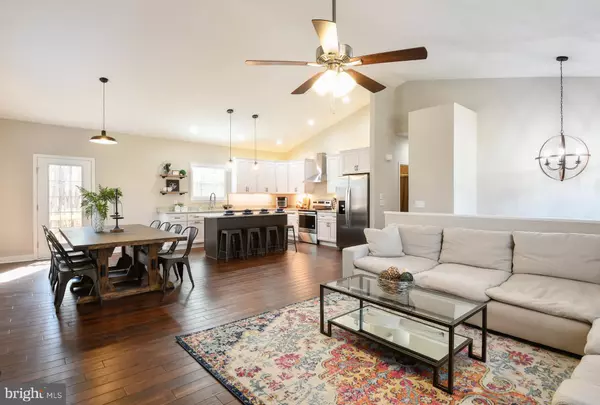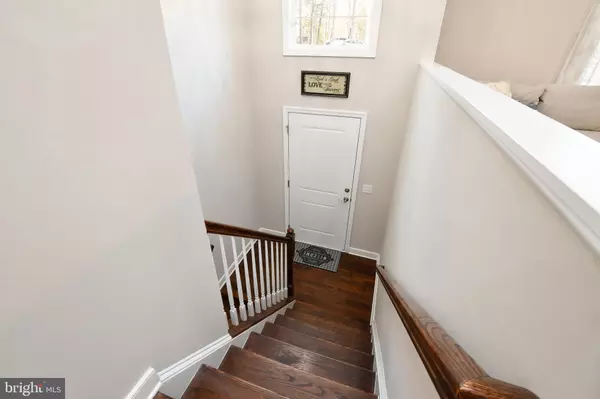$331,600
$334,900
1.0%For more information regarding the value of a property, please contact us for a free consultation.
4 Beds
3 Baths
2,911 SqFt
SOLD DATE : 04/29/2021
Key Details
Sold Price $331,600
Property Type Single Family Home
Sub Type Detached
Listing Status Sold
Purchase Type For Sale
Square Footage 2,911 sqft
Price per Sqft $113
Subdivision Lake Land Or
MLS Listing ID VACV123738
Sold Date 04/29/21
Style Split Level
Bedrooms 4
Full Baths 3
HOA Fees $96/ann
HOA Y/N Y
Abv Grd Liv Area 1,440
Originating Board BRIGHT
Year Built 2019
Annual Tax Amount $1,716
Tax Year 2020
Property Description
You may be surprised when you step into this split level home. The open floor plan upstairs and numerous upgrades make this traditional style home, very unconventional. The sellers added barn doors to the primary bedroom, stunning tile to the floors and shower in the en-suite bathroom as well as adding a fabulous glass door to the shower. Two more bedrooms and another full bath share the upstairs living space. The lower level has a large family room with outside exit/entrance, a full bath and large laundry area. But the best part of the lower level is the in-law suite/separate living space. It's a "must see!" This home is spectacular. Just down the street is one of several boat accesses and fishing points available to the residents in Lake Land Or. A minute away, is the clubhouse with a sandy beach, covered pavilion, swimming pool, workout station and playground and there's so much more. There's so much to love about living in this community. Don't miss your opportunity to have a beautiful 2 year NEW, fully finished home in Lake Land Or. UPGRADES: LED LIGHTING ABOVE CABINETS LED LIGHTING BELOW CABINETS WITH DIMMER SWITCH AND 3 BRIGHTNESS SETTINGS UPGRADED CARPET WITH WITH HIGHEST PADDING GRADE CUSTOM SHOWER DOOR BARN DOORS IN PRIMARY BEDROOM
Location
State VA
County Caroline
Zoning R1
Rooms
Other Rooms Living Room, Dining Room, Primary Bedroom, Bedroom 2, Bedroom 3, Bedroom 4, Kitchen, Family Room, Den, Laundry, Primary Bathroom, Full Bath
Basement Full
Main Level Bedrooms 3
Interior
Hot Water Electric
Heating Heat Pump(s)
Cooling Central A/C
Fireplaces Number 1
Fireplaces Type Gas/Propane
Fireplace Y
Heat Source Electric
Laundry Hookup
Exterior
Amenities Available Basketball Courts, Beach, Beach Club, Bike Trail, Boat Ramp, Club House, Common Grounds, Exercise Room, Gated Community, Lake, Water/Lake Privileges, Tot Lots/Playground, Swimming Pool, Security, Picnic Area
Water Access N
Accessibility Other
Garage N
Building
Lot Description Backs to Trees
Story 2
Sewer On Site Septic, Septic = # of BR, Mound System
Water Public
Architectural Style Split Level
Level or Stories 2
Additional Building Above Grade, Below Grade
New Construction N
Schools
High Schools Caroline
School District Caroline County Public Schools
Others
Senior Community No
Tax ID 51A8-2-769
Ownership Fee Simple
SqFt Source Assessor
Special Listing Condition Standard
Read Less Info
Want to know what your home might be worth? Contact us for a FREE valuation!

Our team is ready to help you sell your home for the highest possible price ASAP

Bought with Suzanne P Godin • Coldwell Banker Elite
"My job is to find and attract mastery-based agents to the office, protect the culture, and make sure everyone is happy! "
tyronetoneytherealtor@gmail.com
4221 Forbes Blvd, Suite 240, Lanham, MD, 20706, United States






