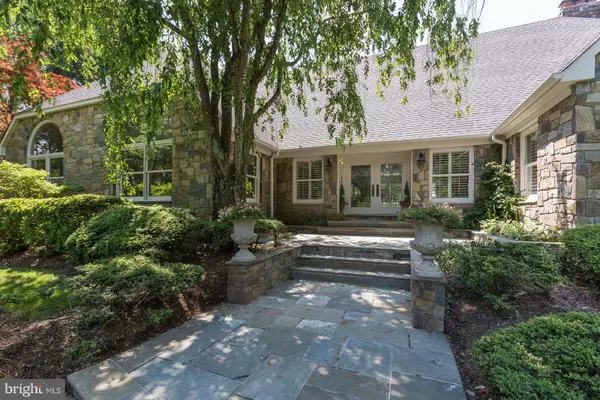$1,825,000
$1,995,000
8.5%For more information regarding the value of a property, please contact us for a free consultation.
7 Beds
9 Baths
10,948 SqFt
SOLD DATE : 05/07/2021
Key Details
Sold Price $1,825,000
Property Type Single Family Home
Sub Type Detached
Listing Status Sold
Purchase Type For Sale
Square Footage 10,948 sqft
Price per Sqft $166
Subdivision None Available
MLS Listing ID VAFX1155664
Sold Date 05/07/21
Style Transitional
Bedrooms 7
Full Baths 8
Half Baths 1
HOA Y/N N
Abv Grd Liv Area 8,448
Originating Board BRIGHT
Year Built 1988
Annual Tax Amount $21,659
Tax Year 2021
Lot Size 2.021 Acres
Acres 2.02
Property Description
NEWLY RENOVATED Custom English stone manor overlooking the greens of River Bend Country Club. Designed to enhance a lifestyle for formal entertaining or casual everyday living with luxurious comfort. Fabulous pool, patio, and landscaping for ultimate privacy. Brand New Kitchen boasting a stunning 8ft quartz island. Walls have been removed to open the kitchen to the casual dining space and large Family Room with vaulted ceilings. Main level owner's suite includes a renovated bathroom and room-sized walk-in closets. Ample flexible space for today's online working and learning environment including 2 offices spaces on the main level and 2 study spaces on the upper level. The sprawling walkout lower level has everything you need to entertain indoors, or out by the pool, featuring a wet bar, stone fireplace, wine cellar, exercise room, sauna, additional bedroom and 2 full bathrooms.
Location
State VA
County Fairfax
Zoning 100
Rooms
Other Rooms Living Room, Dining Room, Primary Bedroom, Sitting Room, Bedroom 2, Bedroom 3, Bedroom 4, Bedroom 5, Kitchen, Family Room, Library, Foyer, Breakfast Room, Primary Bathroom
Basement Fully Finished, Walkout Level, Daylight, Full
Main Level Bedrooms 2
Interior
Hot Water Electric
Heating Forced Air
Cooling Central A/C
Flooring Hardwood, Carpet, Other
Fireplaces Number 5
Heat Source Natural Gas
Exterior
Parking Features Garage - Side Entry
Garage Spaces 3.0
Pool Heated, In Ground, Pool/Spa Combo
Water Access N
Roof Type Shingle
Accessibility None
Attached Garage 3
Total Parking Spaces 3
Garage Y
Building
Story 3
Sewer Septic < # of BR
Water Well
Architectural Style Transitional
Level or Stories 3
Additional Building Above Grade, Below Grade
Structure Type 9'+ Ceilings,2 Story Ceilings,Cathedral Ceilings,Vaulted Ceilings
New Construction N
Schools
School District Fairfax County Public Schools
Others
Senior Community No
Tax ID 0083 15 0009
Ownership Fee Simple
SqFt Source Assessor
Special Listing Condition Standard
Read Less Info
Want to know what your home might be worth? Contact us for a FREE valuation!

Our team is ready to help you sell your home for the highest possible price ASAP

Bought with Bic N DeCaro • EXP Realty, LLC
"My job is to find and attract mastery-based agents to the office, protect the culture, and make sure everyone is happy! "
tyronetoneytherealtor@gmail.com
4221 Forbes Blvd, Suite 240, Lanham, MD, 20706, United States






