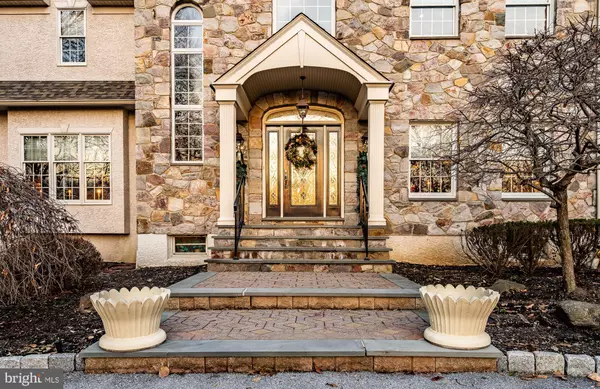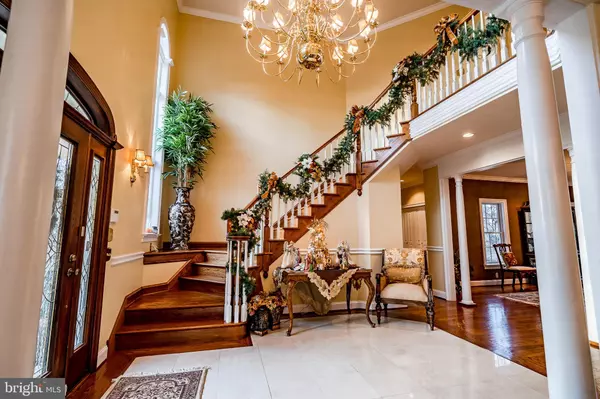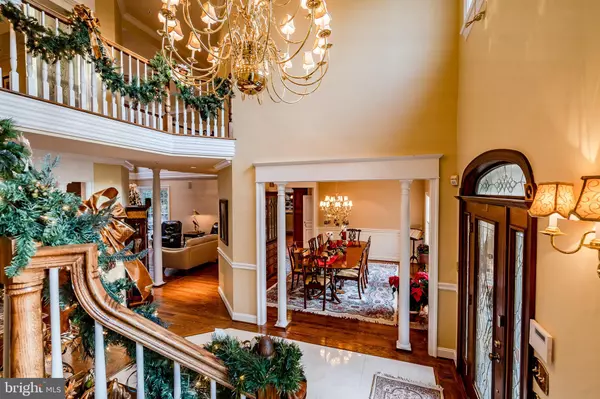$890,000
$899,000
1.0%For more information regarding the value of a property, please contact us for a free consultation.
5 Beds
4 Baths
6,883 SqFt
SOLD DATE : 04/30/2021
Key Details
Sold Price $890,000
Property Type Single Family Home
Sub Type Detached
Listing Status Sold
Purchase Type For Sale
Square Footage 6,883 sqft
Price per Sqft $129
Subdivision Marple
MLS Listing ID PADE536684
Sold Date 04/30/21
Style Colonial
Bedrooms 5
Full Baths 3
Half Baths 1
HOA Y/N N
Abv Grd Liv Area 5,383
Originating Board BRIGHT
Year Built 1995
Annual Tax Amount $11,974
Tax Year 2021
Lot Size 0.799 Acres
Acres 0.8
Lot Dimensions 174.00 x 269.00
Property Description
Showings will begin on 1/08/2021 at 9 am. Welcome to one of the most eloquent homes on the market! As a home Builder for over 30 years, I have seen many homes in my career, and this one is truly a gem! The builder built this home for himself, and in the details, it shows. This Traditional Colonial home is constructed with 9 ft ceilings throughout, a full finished basement, and a finished 3rd floor with a full bathroom. Upon entering this warm and welcoming home, you are greeted by a stunning marble floor with a grand custom 8-foot chandelier including electric for lowering for cleaning and bulb replacement. Flanking the foyer is an elegant custom-built staircase that will surely wow you! The main floor is adorned by gleaming hardwood floors throughout and exquisite wainscoting and crown molding. The formal dining room is large enough to seat 20-24 people. Talk about entertaining! The formal living room/piano room offers a beautiful ornate crystal chandelier while offering bucolic views overlooking the private backyard. You will find windows galore in the two-story family room, allowing a sunny spot during the day and a cozy warm place at night sitting in front of the fire. This room flows right into the gourmet eat-in kitchen with custom cabinets, a professional-grade DACOR double oven with a 6 top gas cooktop, and an imported Italian tile floor. This kitchen is built to entertain! You will find a back staircase off the kitchen leading to the second floor with four large bedrooms, including a fabulous master suite. The second level is open, overlooking the first floor. The enormous master suite is complemented by hardwood flooring, a gorgeous bath, and a generous space that is half the upstairsalso, a princess suite, and two more bedrooms. The 3rd floor ensuite with another full bathroom is space to chill as well as a bedroom. This space is excellent for an older child looking for some of their own space. Let's talk about the big stuff in the home. A New 35 yr dimensional roof installed in 2007. An Upgraded HVAC 2 zone gas fired system installed. A new Hot water heater installed in 2020. Hardwood flooring installed in music room 2020. New garage door and opener installed in 2020. Stucco tested and remediated 2013! New Kitchen installed in 2013. Please review our pre-inspection Home and termite reports on the home's condition, the stucco inspection and repairs/upgrade, the roof replacement documents, and HVAC documents. This unique drop your bags and move in the home are just waiting for new owners to add their final touches to it and enjoy it with the care that this current family has. House has been Pre-inspected for Home, Termite, and Stucco. Please review before submitting an offer. All reports and invoices will be posted on MLS.
Location
State PA
County Delaware
Area Marple Twp (10425)
Zoning R10
Rooms
Other Rooms Dining Room, Bedroom 5, Kitchen, Game Room, Family Room, Library, Foyer, Bathroom 1, Bonus Room, Conservatory Room
Basement Full
Interior
Interior Features Additional Stairway, Breakfast Area, Bar, Built-Ins, Cedar Closet(s), Central Vacuum, Chair Railings, Crown Moldings, Curved Staircase, Dining Area, Double/Dual Staircase, Family Room Off Kitchen, Floor Plan - Traditional, Formal/Separate Dining Room, Kitchen - Eat-In, Kitchen - Gourmet, Primary Bath(s), Recessed Lighting, Soaking Tub, Upgraded Countertops, Wainscotting, Walk-in Closet(s), Water Treat System, Wet/Dry Bar, Wood Floors
Hot Water Natural Gas
Heating Forced Air, Humidifier, Programmable Thermostat, Zoned
Cooling Central A/C
Flooring Hardwood, Ceramic Tile, Marble
Fireplaces Number 1
Equipment Built-In Microwave, Built-In Range, Central Vacuum, Commercial Range, Dishwasher, Exhaust Fan, Humidifier, Icemaker, Oven - Double, Oven/Range - Gas, Range Hood, Refrigerator, Six Burner Stove, Stainless Steel Appliances
Fireplace Y
Window Features Double Hung,Double Pane,Energy Efficient,Insulated
Appliance Built-In Microwave, Built-In Range, Central Vacuum, Commercial Range, Dishwasher, Exhaust Fan, Humidifier, Icemaker, Oven - Double, Oven/Range - Gas, Range Hood, Refrigerator, Six Burner Stove, Stainless Steel Appliances
Heat Source Natural Gas
Exterior
Garage Garage - Side Entry, Garage Door Opener, Oversized
Garage Spaces 12.0
Waterfront N
Water Access N
Roof Type Architectural Shingle
Accessibility None
Parking Type Attached Garage, Driveway
Attached Garage 2
Total Parking Spaces 12
Garage Y
Building
Story 4
Foundation Concrete Perimeter
Sewer Public Sewer
Water Public
Architectural Style Colonial
Level or Stories 4
Additional Building Above Grade, Below Grade
Structure Type 9'+ Ceilings,Cathedral Ceilings,High,Dry Wall,Tray Ceilings,Vaulted Ceilings
New Construction N
Schools
School District Marple Newtown
Others
Senior Community No
Tax ID 25-00-03277-01
Ownership Fee Simple
SqFt Source Assessor
Acceptable Financing Private, Conventional, Cash
Listing Terms Private, Conventional, Cash
Financing Private,Conventional,Cash
Special Listing Condition Standard
Read Less Info
Want to know what your home might be worth? Contact us for a FREE valuation!

Our team is ready to help you sell your home for the highest possible price ASAP

Bought with Robert M Young • Premier Property Sales & Rentals

"My job is to find and attract mastery-based agents to the office, protect the culture, and make sure everyone is happy! "
tyronetoneytherealtor@gmail.com
4221 Forbes Blvd, Suite 240, Lanham, MD, 20706, United States






