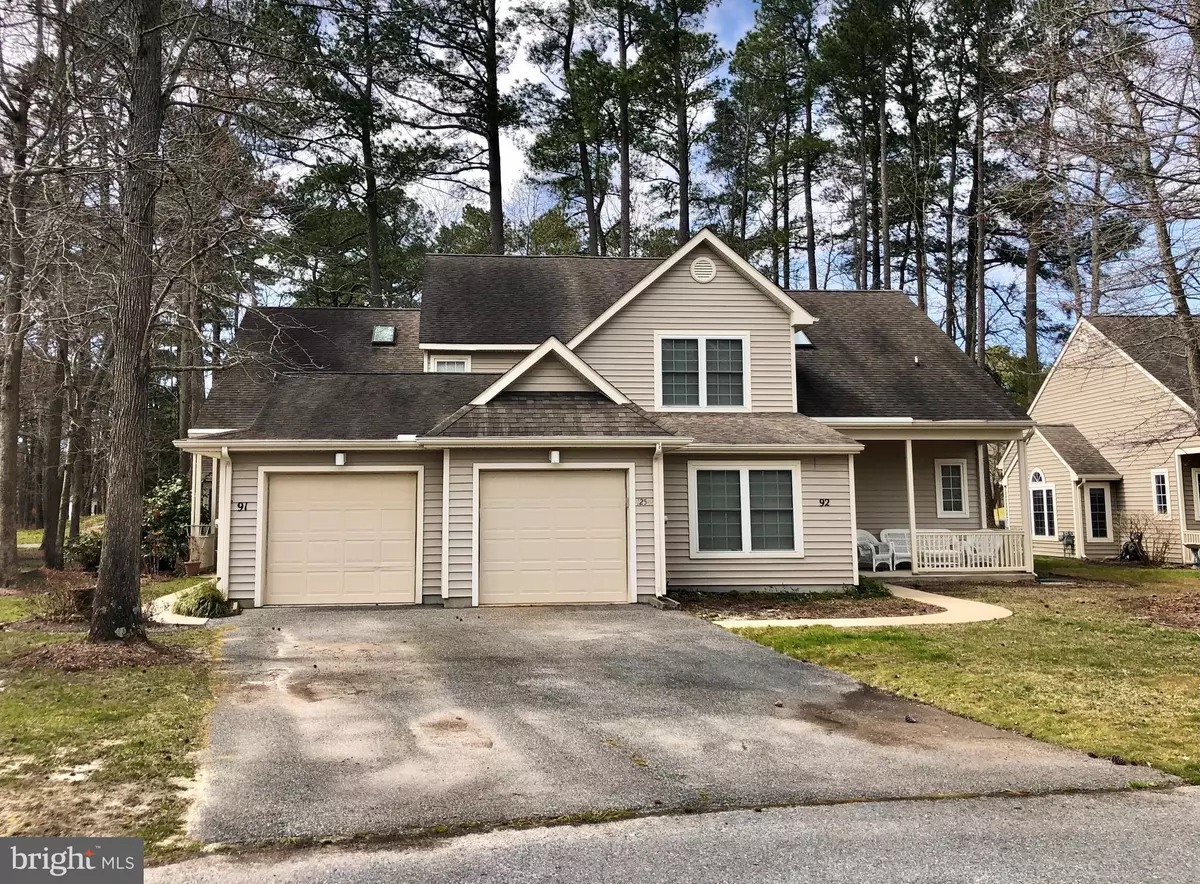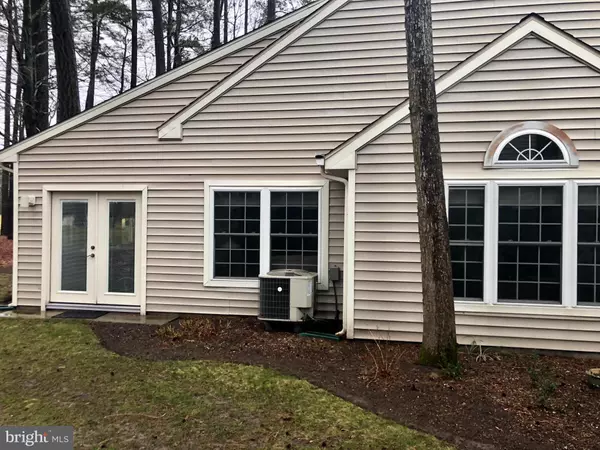$319,000
$319,000
For more information regarding the value of a property, please contact us for a free consultation.
4 Beds
3 Baths
2,169 SqFt
SOLD DATE : 05/14/2021
Key Details
Sold Price $319,000
Property Type Condo
Sub Type Condo/Co-op
Listing Status Sold
Purchase Type For Sale
Square Footage 2,169 sqft
Price per Sqft $147
Subdivision River Run
MLS Listing ID MDWO120954
Sold Date 05/14/21
Style Other
Bedrooms 4
Full Baths 3
Condo Fees $482/qua
HOA Fees $209/qua
HOA Y/N Y
Abv Grd Liv Area 2,169
Originating Board BRIGHT
Year Built 2000
Annual Tax Amount $2,544
Tax Year 2020
Lot Dimensions 0.00 x 0.00
Property Description
Welcome to River Run and all it has to offer. This 2 story condo/duplex backs up to the 9th tee on the Gary Player designed River Run Golf course with an elevated balcony giving you a front row seat. This home features 2 full bedrooms and 2 full baths on the first level as well as 2 full bedrooms and a full bath on the 2nd level . This home also features a 10x20 addition on the back bringing the square footage to over 2100 sqft. With hardwood floors, oversized kitchen cabinets and vaulted ceilings and a double sided fireplace in the living room this home is nice and cozy. The amenities at River Run include a pool, tennis courts, fitness center, golf clubhouse, restaurant, bar and a marina along the St. Martin River. Golf memberships are available at an additional fee. All landscaping, grass cutting and maintenance of the exterior of the home is covered in your monthly fees. Just outside of Ocean Pines and a short drive to Ocean City, this home has everything you need to enjoy beach living at its finest!
Location
State MD
County Worcester
Area Worcester East Of Rt-113
Zoning R-1
Rooms
Main Level Bedrooms 2
Interior
Interior Features Attic, Carpet, Ceiling Fan(s), Combination Kitchen/Dining, Dining Area, Entry Level Bedroom, Floor Plan - Open, Kitchen - Country
Hot Water Electric
Heating Heat Pump(s)
Cooling Ceiling Fan(s), Central A/C
Flooring Ceramic Tile, Hardwood, Carpet
Fireplaces Number 1
Fireplaces Type Double Sided, Gas/Propane, Heatilator
Equipment Built-In Microwave, Dishwasher, Disposal, Dryer - Electric, Exhaust Fan, Microwave, Oven/Range - Electric, Refrigerator, Washer, Water Heater
Fireplace Y
Window Features Insulated,Replacement,Screens,Skylights
Appliance Built-In Microwave, Dishwasher, Disposal, Dryer - Electric, Exhaust Fan, Microwave, Oven/Range - Electric, Refrigerator, Washer, Water Heater
Heat Source Electric
Laundry Has Laundry, Lower Floor, Washer In Unit, Dryer In Unit
Exterior
Parking Features Garage Door Opener, Garage - Front Entry, Garage - Rear Entry
Garage Spaces 3.0
Utilities Available Cable TV, Natural Gas Available, Electric Available
Amenities Available Common Grounds, Exercise Room, Fitness Center, Golf Course Membership Available, Marina/Marina Club, Pool - Outdoor, Tennis Courts
Water Access N
View Golf Course
Roof Type Architectural Shingle
Accessibility 36\"+ wide Halls, >84\" Garage Door, Entry Slope <1', Level Entry - Main, Mobility Improvements, Other Bath Mod, Grab Bars Mod
Attached Garage 1
Total Parking Spaces 3
Garage Y
Building
Lot Description Landscaping, Level, No Thru Street, Partly Wooded
Story 2
Foundation Slab
Sewer Public Sewer
Water Public
Architectural Style Other
Level or Stories 2
Additional Building Above Grade, Below Grade
New Construction N
Schools
Elementary Schools Showell
Middle Schools Stephen Decatur
High Schools Stephen Decatur
School District Worcester County Public Schools
Others
Pets Allowed Y
HOA Fee Include Common Area Maintenance,Ext Bldg Maint,Lawn Care Front,Lawn Care Rear,Lawn Care Side,Management,Pier/Dock Maintenance,Pool(s),Reserve Funds,Snow Removal,Trash
Senior Community No
Tax ID 03-149188
Ownership Condominium
Acceptable Financing Cash, Conventional, VA
Horse Property N
Listing Terms Cash, Conventional, VA
Financing Cash,Conventional,VA
Special Listing Condition Standard
Pets Allowed Cats OK, Dogs OK
Read Less Info
Want to know what your home might be worth? Contact us for a FREE valuation!

Our team is ready to help you sell your home for the highest possible price ASAP

Bought with Alyson Kendall • Northrop Realty
"My job is to find and attract mastery-based agents to the office, protect the culture, and make sure everyone is happy! "
tyronetoneytherealtor@gmail.com
4221 Forbes Blvd, Suite 240, Lanham, MD, 20706, United States






