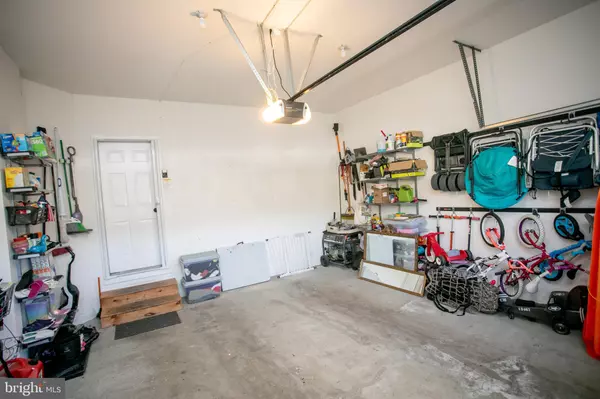$499,000
$499,000
For more information regarding the value of a property, please contact us for a free consultation.
4 Beds
4 Baths
2,510 SqFt
SOLD DATE : 05/21/2021
Key Details
Sold Price $499,000
Property Type Condo
Sub Type Condo/Co-op
Listing Status Sold
Purchase Type For Sale
Square Footage 2,510 sqft
Price per Sqft $198
Subdivision Spring House Lane
MLS Listing ID PACT528814
Sold Date 05/21/21
Style Traditional
Bedrooms 4
Full Baths 3
Half Baths 1
HOA Fees $175/mo
HOA Y/N Y
Abv Grd Liv Area 2,510
Originating Board BRIGHT
Year Built 2007
Annual Tax Amount $7,630
Tax Year 2020
Lot Size 3,666 Sqft
Acres 0.08
Lot Dimensions 0.00 x 0.00
Property Description
You will be hard pressed to find a nicer home, in a more desirable location than this move in ready townhome. As you turn off of West Chester Pike, you will immediately feel like you are driving down a private country road with the tree lined street and open green space. While tucked away in an exclusive development, you still have the benefit of easy access to West Chester Pike, Route 202, and a short ride to other major thoroughfares. This 11 year old townhome has been meticulously cared for by the current owners, and is reinforced with an excellent status from a completed pre-inspection report. As you enter the front door, you are greeted by a much desired open floor plan which includes a dining area, family room, breakfast nook, center island and gourmet kitchen. Additional upgrades include new flooring, granite counter & island tops, custom backsplash and stainless steel appliances. Off the breakfast nook is the sliding door which leads you to the perched Trex deck overlooking the picturesque Coopersmith Park. The second floor provides you with 3 nicely size bedrooms, each with their custom “Closets by Design” systems and 2 full baths. The master suite has his and her walk-in closets and its own master bath with large soaker tub, full seamless glass tiled shower, double sink vanity and linen closet. Newly installed motorized Graber sheer shades complete the master suite. Down the hall you have a large laundry room, a 2nd full bath and 2 additional bedrooms with their own larger than normal closets. The recently completed 3rd floor renovation adds a 2nd Master, In-Law suite or a Princess Suite with a separate living/sitting room complete with custom built ins. The suite's bathroom is something special from the Carera Marble vanity top to the frameless glass shower equipped with 3 shower heads including a rainfall style head. All this is top off with radiant floor heating. The unfinished basement is studded out & plumbed for another half bath, just waiting to be finished to further increase the living space in this awesome townhome. The 2 car garage can be entered from the first floor and with its high ceilings provides you with optional storage space, in addition to your vehicles. Spring House Lane community will provide you with carefree living on a quiet, dead end street, a large Township Park (Coppersmith Park) with its playground and walking path which also provides you with access to West Chester East High School, Fugett Middle school along with the Brandywine YMCA. Also take notice of the short distances to Routes 3, 100, & 202 for your travels. These units rarely become available, so do not hesitate in making your appointment to view this premium townhome.
Location
State PA
County Chester
Area West Goshen Twp (10352)
Zoning R-10
Rooms
Other Rooms Dining Room, Primary Bedroom, Sitting Room, Bedroom 2, Bedroom 3, Kitchen, Family Room, Basement, In-Law/auPair/Suite, Laundry, Bathroom 1, Bathroom 2, Bathroom 3, Half Bath
Basement Full
Interior
Interior Features Carpet, Dining Area, Family Room Off Kitchen, Floor Plan - Open, Kitchen - Island, Kitchen - Table Space, Recessed Lighting, Soaking Tub, Stall Shower, Tub Shower, Upgraded Countertops, Walk-in Closet(s)
Hot Water Tankless, Propane
Heating Forced Air
Cooling Central A/C
Fireplaces Number 1
Heat Source Natural Gas
Exterior
Parking Features Garage - Front Entry, Garage Door Opener
Garage Spaces 2.0
Utilities Available Cable TV Available, Electric Available, Phone Available, Propane, Sewer Available, Water Available
Water Access N
Accessibility 36\"+ wide Halls, >84\" Garage Door, 2+ Access Exits
Attached Garage 2
Total Parking Spaces 2
Garage Y
Building
Story 4
Foundation Concrete Perimeter
Sewer Public Sewer
Water Public
Architectural Style Traditional
Level or Stories 4
Additional Building Above Grade, Below Grade
New Construction N
Schools
School District West Chester Area
Others
HOA Fee Include Common Area Maintenance,Snow Removal
Senior Community No
Tax ID 52-05 -0061.02D0
Ownership Fee Simple
SqFt Source Assessor
Special Listing Condition Standard
Read Less Info
Want to know what your home might be worth? Contact us for a FREE valuation!

Our team is ready to help you sell your home for the highest possible price ASAP

Bought with Matt Fish • Keller Williams Realty Wilmington
"My job is to find and attract mastery-based agents to the office, protect the culture, and make sure everyone is happy! "
tyronetoneytherealtor@gmail.com
4221 Forbes Blvd, Suite 240, Lanham, MD, 20706, United States






