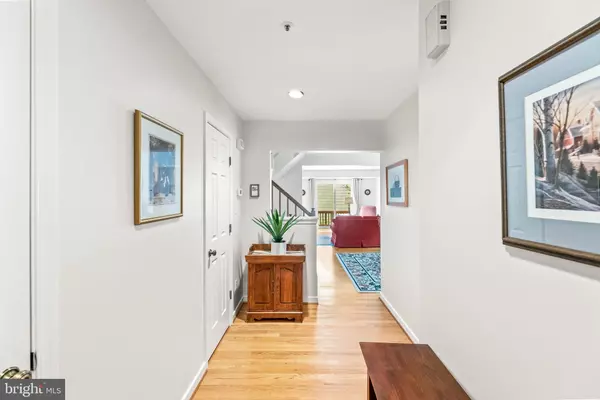$611,488
$560,000
9.2%For more information regarding the value of a property, please contact us for a free consultation.
3 Beds
4 Baths
2,178 SqFt
SOLD DATE : 05/21/2021
Key Details
Sold Price $611,488
Property Type Townhouse
Sub Type End of Row/Townhouse
Listing Status Sold
Purchase Type For Sale
Square Footage 2,178 sqft
Price per Sqft $280
Subdivision Rockcrest
MLS Listing ID MDMC752288
Sold Date 05/21/21
Style Traditional
Bedrooms 3
Full Baths 3
Half Baths 1
HOA Fees $60
HOA Y/N Y
Abv Grd Liv Area 1,728
Originating Board BRIGHT
Year Built 1989
Annual Tax Amount $6,319
Tax Year 2020
Lot Size 1,225 Sqft
Acres 0.03
Property Description
Updated End Unit Townhome in the amazing Rockville Neighborhood of Rockcrest. This home has been meticulously maintained by the homeowner and all the updates have been completed for you! Nothing to worry about except for how quickly you can move in! The home has 3 bedrooms, 3.5 bathrooms and a 1 car garage. Features include: 2021 Renovated 2nd floor hall bathroom * 2019 Renovated Primary Bathroom, Refrigerator * 2018 Roof and Skylight, Water Heater, Exterior Paint * 2014 Washer/Dryer * 2013 Kitchen Renovation, AC system * 2011 Garage Door and Opener * 2010 Basement and Stair carpet, Ejector Pump * 2009 Furnace * 2004 New sliding glass door. Quiet community tucked away with a location that can't be beat. Short walk to Metro and everything Rockville Pike has to offer. Don't miss the floor plans, 3D virtual tour and listing video. Welcome & Enjoy! OFFER DEADLINE MONDAY APRIL 19TH NOON.
Location
State MD
County Montgomery
Zoning R60
Rooms
Basement Outside Entrance, Daylight, Partial, Connecting Stairway, Garage Access, Heated, Improved, Interior Access, Rear Entrance
Interior
Interior Features Attic, Breakfast Area, Carpet, Ceiling Fan(s), Chair Railings, Dining Area, Floor Plan - Traditional, Kitchen - Gourmet, Pantry, Recessed Lighting, Skylight(s), Soaking Tub, Tub Shower, Upgraded Countertops, Walk-in Closet(s), Wood Floors
Hot Water Natural Gas
Heating Forced Air
Cooling Central A/C
Flooring Hardwood, Carpet
Fireplaces Number 1
Fireplaces Type Brick, Wood
Equipment Built-In Microwave, Dishwasher, Disposal, Dryer, Exhaust Fan, Oven/Range - Gas, Refrigerator, Stainless Steel Appliances, Stove, Washer, Water Heater
Furnishings No
Fireplace Y
Window Features Screens,Skylights,Storm,Double Pane
Appliance Built-In Microwave, Dishwasher, Disposal, Dryer, Exhaust Fan, Oven/Range - Gas, Refrigerator, Stainless Steel Appliances, Stove, Washer, Water Heater
Heat Source Natural Gas
Laundry Lower Floor
Exterior
Parking Features Garage Door Opener, Garage - Rear Entry
Garage Spaces 2.0
Utilities Available Electric Available, Natural Gas Available
Water Access N
View Courtyard
Roof Type Asphalt
Accessibility None
Attached Garage 1
Total Parking Spaces 2
Garage Y
Building
Lot Description Landscaping, No Thru Street
Story 3
Sewer Public Sewer
Water Public
Architectural Style Traditional
Level or Stories 3
Additional Building Above Grade, Below Grade
Structure Type Dry Wall
New Construction N
Schools
Elementary Schools Twinbrook
Middle Schools Julius West
High Schools Richard Montgomery
School District Montgomery County Public Schools
Others
Pets Allowed Y
HOA Fee Include Common Area Maintenance,Lawn Maintenance
Senior Community No
Tax ID 160402750226
Ownership Fee Simple
SqFt Source Assessor
Security Features Carbon Monoxide Detector(s),Main Entrance Lock,Smoke Detector,Sprinkler System - Indoor
Acceptable Financing Cash, Conventional, FHA, VA
Horse Property N
Listing Terms Cash, Conventional, FHA, VA
Financing Cash,Conventional,FHA,VA
Special Listing Condition Standard
Pets Allowed No Pet Restrictions
Read Less Info
Want to know what your home might be worth? Contact us for a FREE valuation!

Our team is ready to help you sell your home for the highest possible price ASAP

Bought with Ying C Chen • Keller Williams Capital Properties

"My job is to find and attract mastery-based agents to the office, protect the culture, and make sure everyone is happy! "
tyronetoneytherealtor@gmail.com
4221 Forbes Blvd, Suite 240, Lanham, MD, 20706, United States






