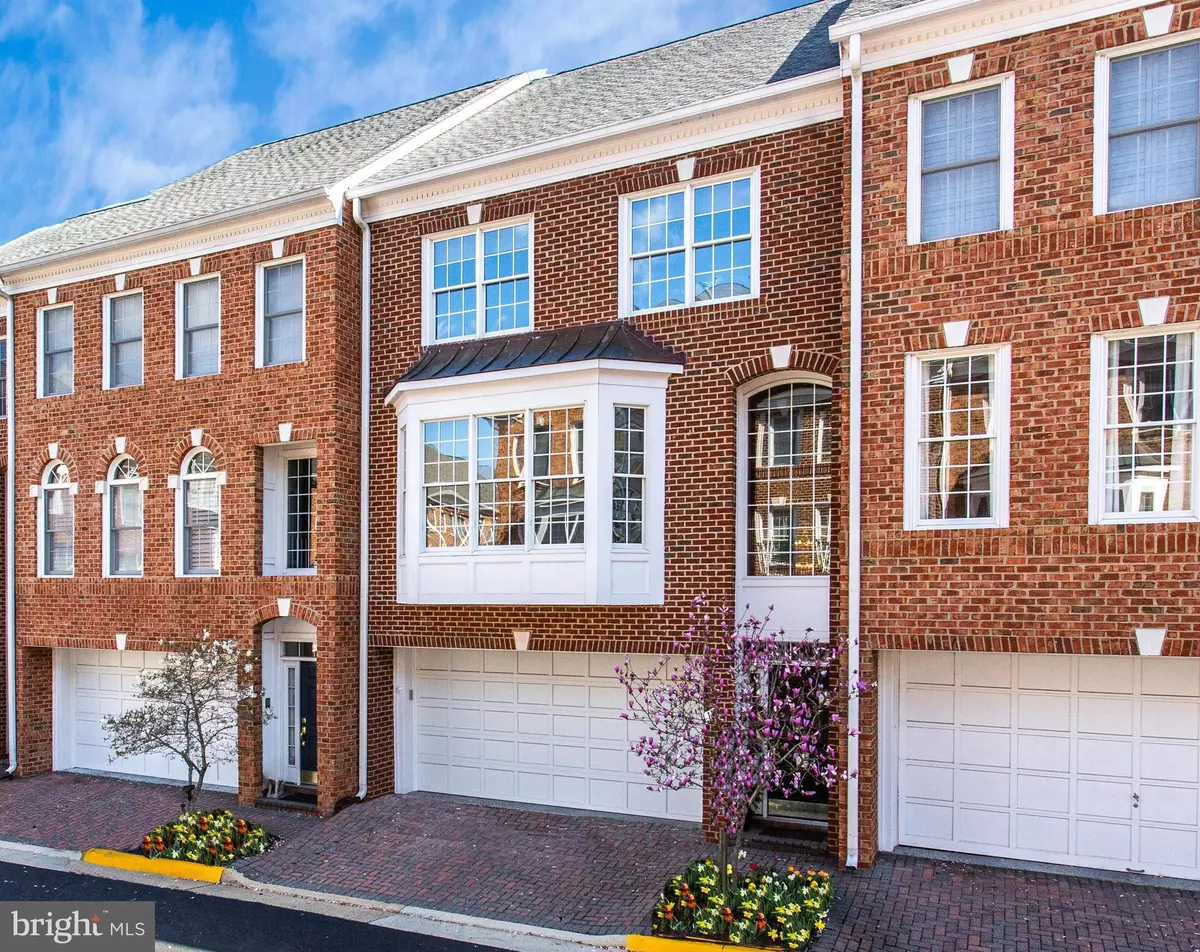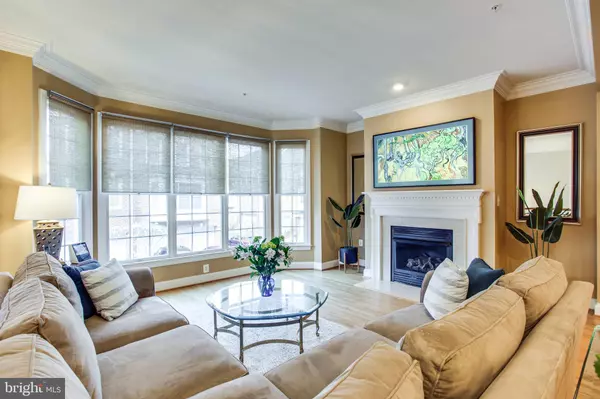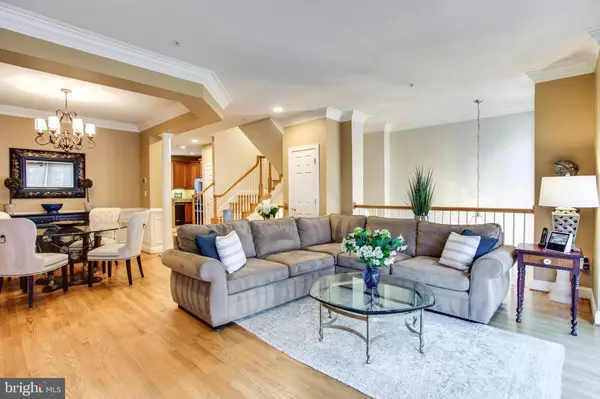$1,080,000
$1,050,000
2.9%For more information regarding the value of a property, please contact us for a free consultation.
3 Beds
6 Baths
3,280 SqFt
SOLD DATE : 05/28/2021
Key Details
Sold Price $1,080,000
Property Type Townhouse
Sub Type Interior Row/Townhouse
Listing Status Sold
Purchase Type For Sale
Square Footage 3,280 sqft
Price per Sqft $329
Subdivision Mclean Crest
MLS Listing ID VAFX1192466
Sold Date 05/28/21
Style Colonial
Bedrooms 3
Full Baths 4
Half Baths 2
HOA Fees $192/mo
HOA Y/N Y
Abv Grd Liv Area 2,925
Originating Board BRIGHT
Year Built 2004
Annual Tax Amount $10,915
Tax Year 2021
Lot Size 1,376 Sqft
Acres 0.03
Property Description
NEW LISTING! This elegant and meticulously maintained 5-level townhome built in 2004 features approximately 3300 square feet of finished living space. The gracious two-story entry foyer leads to an inviting main level living room with gas fireplace, dining room with tray ceiling, and a warm and inviting kitchen with serving bar, breakfast area, and powder room. The second level boasts a lovely master suite with sitting area, a second bedroom, and a full hall bath. The third level is the ideal guest suite with a bedroom, sitting room, full bath, and three walk-in closets. The first lower level (just off the main level) features a family room and door to a beautiful private patio. The second lower level includes a recreation room, full bath and an expansive storage area. The home has a total of 3 bedrooms, 4 full baths, 2 half baths, ample storage space, and a 2-car garage with car charging outlets. The elevator services all 5 levels. This is the perfect home for those desiring comfort, luxury, and convenience. JUST ABOUT PERFECT!
Location
State VA
County Fairfax
Zoning 320
Rooms
Other Rooms Living Room, Dining Room, Primary Bedroom, Sitting Room, Bedroom 2, Bedroom 3, Kitchen, Family Room, Breakfast Room, Recreation Room, Primary Bathroom
Basement Connecting Stairway, Partially Finished
Interior
Hot Water Natural Gas
Heating Central, Forced Air
Cooling Central A/C
Fireplaces Number 1
Fireplaces Type Gas/Propane
Fireplace Y
Heat Source Natural Gas
Laundry Upper Floor
Exterior
Parking Features Garage - Front Entry, Garage Door Opener, Inside Access, Additional Storage Area
Garage Spaces 2.0
Water Access N
Accessibility Elevator
Attached Garage 2
Total Parking Spaces 2
Garage Y
Building
Story 5
Sewer Public Sewer
Water Public
Architectural Style Colonial
Level or Stories 5
Additional Building Above Grade, Below Grade
New Construction N
Schools
Elementary Schools Franklin Sherman
Middle Schools Longfellow
High Schools Mclean
School District Fairfax County Public Schools
Others
HOA Fee Include Common Area Maintenance,Management,Reserve Funds,Snow Removal,Trash
Senior Community No
Tax ID 0302 49 0061
Ownership Fee Simple
SqFt Source Assessor
Special Listing Condition Standard
Read Less Info
Want to know what your home might be worth? Contact us for a FREE valuation!

Our team is ready to help you sell your home for the highest possible price ASAP

Bought with Jina Hwang • BH Investment Realty. Inc.
"My job is to find and attract mastery-based agents to the office, protect the culture, and make sure everyone is happy! "
tyronetoneytherealtor@gmail.com
4221 Forbes Blvd, Suite 240, Lanham, MD, 20706, United States






