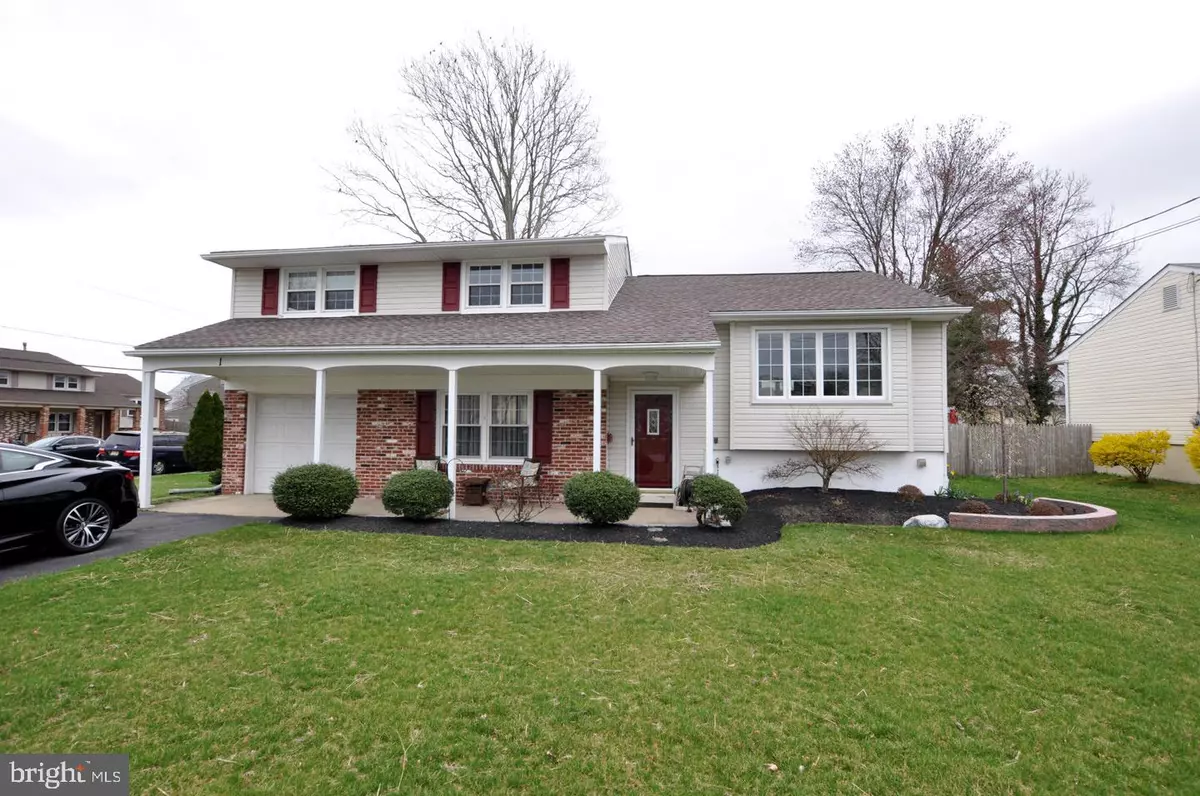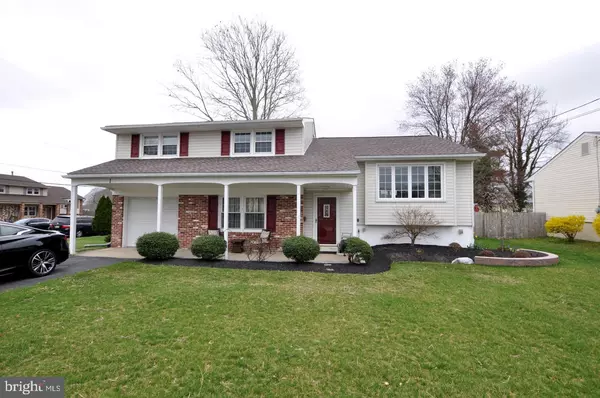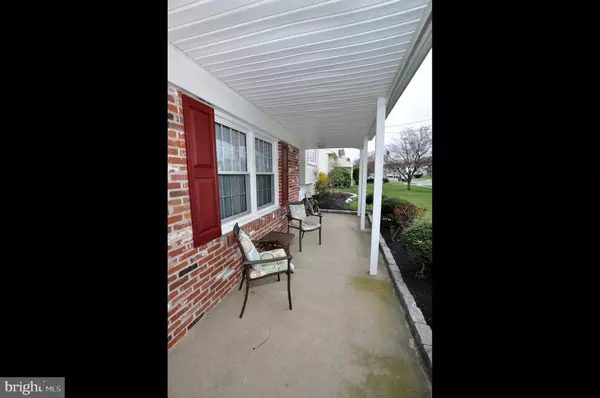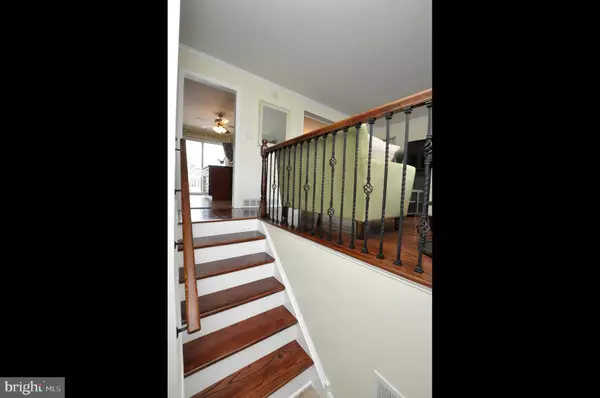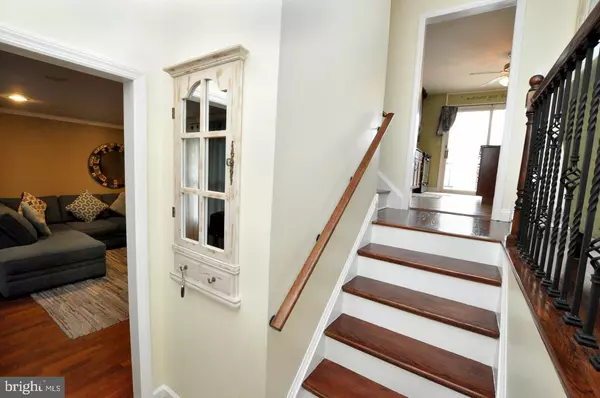$311,000
$290,000
7.2%For more information regarding the value of a property, please contact us for a free consultation.
3 Beds
3 Baths
1,674 SqFt
SOLD DATE : 05/26/2021
Key Details
Sold Price $311,000
Property Type Single Family Home
Sub Type Detached
Listing Status Sold
Purchase Type For Sale
Square Footage 1,674 sqft
Price per Sqft $185
Subdivision Rosewood
MLS Listing ID NJBL395246
Sold Date 05/26/21
Style Bi-level
Bedrooms 3
Full Baths 2
Half Baths 1
HOA Y/N N
Abv Grd Liv Area 1,674
Originating Board BRIGHT
Year Built 1966
Annual Tax Amount $6,360
Tax Year 2020
Lot Size 9,775 Sqft
Acres 0.22
Lot Dimensions 85.00 x 115.00
Property Description
Set on a corner lot in the desirable Rosewood section of Burlington Township, this home is ready for you to unpack and enjoy. Once you enter from the front porch and see the hardwood floors leading up to the main level, you will want to call it home. Both the living and dining rooms are bright and airy, with natural sunlight that flows into the kitchen. The kitchen is updated and complete with stainless steel appliances, maple cabinets, granite counters, and an island that is perfect for entertaining. Upstairs, the generously sized master suite features new carpeting, a walk-in closet, and a remodeled master bath. Also upstairs, there are another two other spacious bedrooms and a full bath off of the hallway with a skylight and linen closet. Down off the foyer, you will love your new den with gleaming new flooring. The den leads to a laundry room, powder room, garage entrance, and door to the backyard. The fenced-in back yard has an enormous sized deck off the kitchen complete with a shed for your storage needs. With an unfinished basement and additional attached one-car garage to top it off, you will have all the space you need. Very well maintained with heating and air less than 2 years old. This home has everything you have been waiting for. Hurry, this one will not last long!
Location
State NJ
County Burlington
Area Burlington Twp (20306)
Zoning R-12
Rooms
Other Rooms Living Room, Dining Room, Primary Bedroom, Bedroom 2, Bedroom 3, Kitchen, Den, Laundry
Basement Partial
Interior
Interior Features Attic, Ceiling Fan(s), Combination Kitchen/Dining, Kitchen - Island, Pantry, Primary Bath(s), Stall Shower, Wood Floors
Hot Water Natural Gas
Heating Forced Air
Cooling Central A/C
Heat Source Natural Gas
Exterior
Parking Features Garage Door Opener, Inside Access
Garage Spaces 3.0
Water Access N
Accessibility None
Attached Garage 1
Total Parking Spaces 3
Garage Y
Building
Lot Description Corner
Story 2
Sewer Public Sewer
Water Public
Architectural Style Bi-level
Level or Stories 2
Additional Building Above Grade, Below Grade
New Construction N
Schools
School District Burlington Township
Others
Senior Community No
Tax ID 06-00104 19-00001
Ownership Fee Simple
SqFt Source Assessor
Acceptable Financing Cash, Conventional, FHA
Listing Terms Cash, Conventional, FHA
Financing Cash,Conventional,FHA
Special Listing Condition Standard
Read Less Info
Want to know what your home might be worth? Contact us for a FREE valuation!

Our team is ready to help you sell your home for the highest possible price ASAP

Bought with Erica A Cosgrove • RE LINC Real Estate Group
"My job is to find and attract mastery-based agents to the office, protect the culture, and make sure everyone is happy! "
tyronetoneytherealtor@gmail.com
4221 Forbes Blvd, Suite 240, Lanham, MD, 20706, United States

