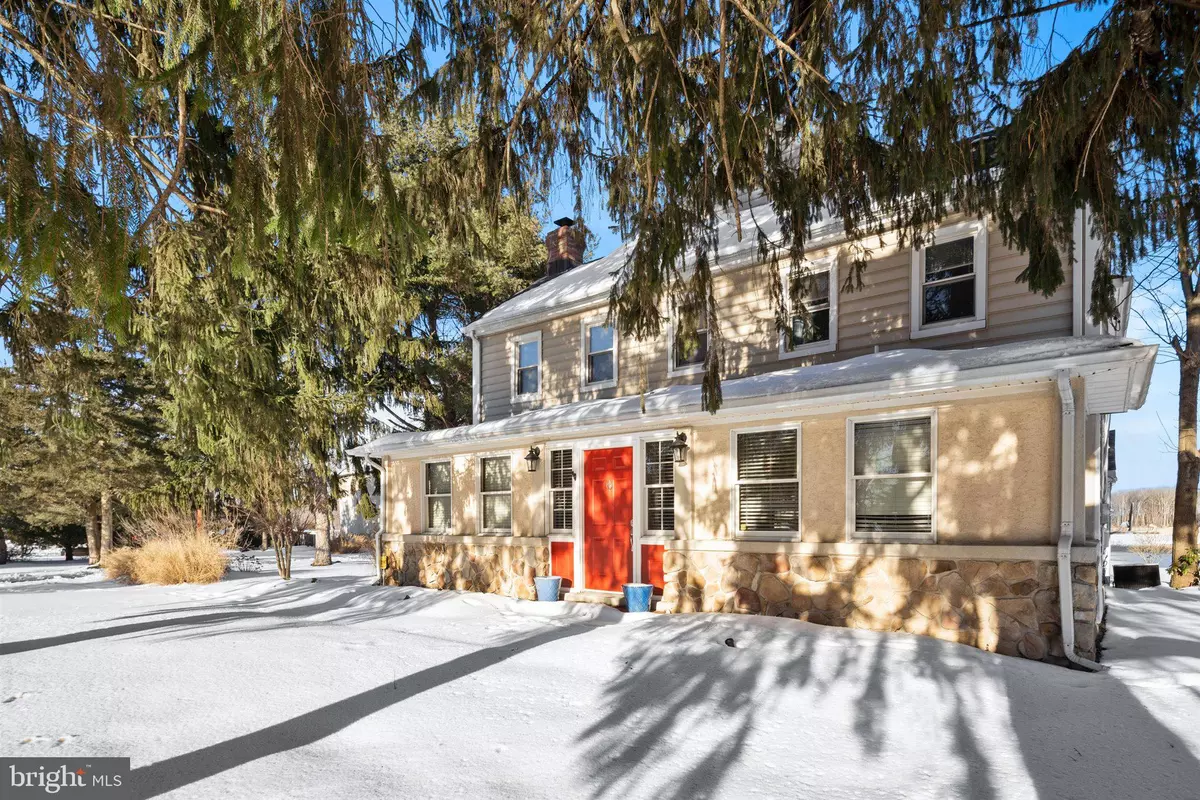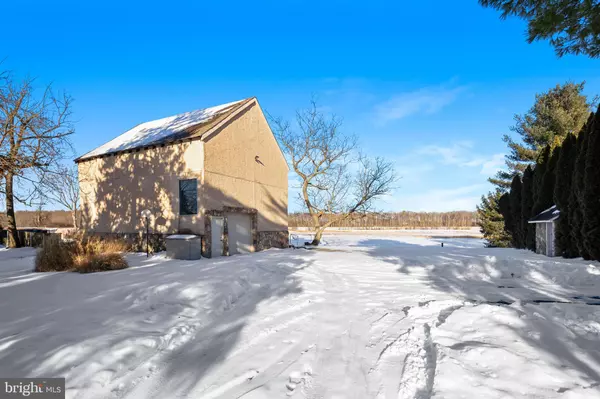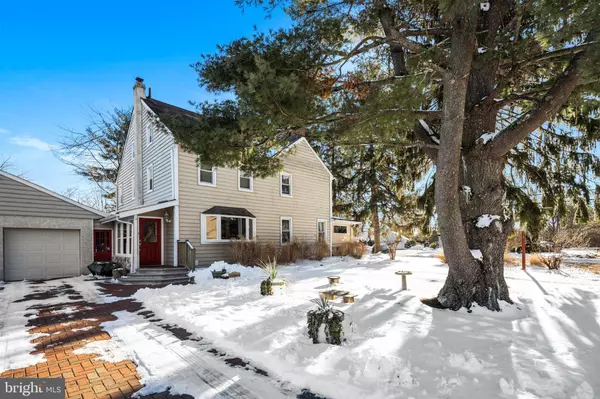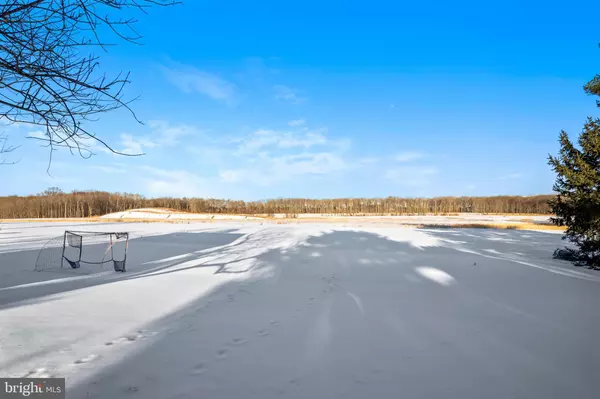$534,000
$529,000
0.9%For more information regarding the value of a property, please contact us for a free consultation.
4 Beds
3 Baths
2,176 SqFt
SOLD DATE : 06/11/2021
Key Details
Sold Price $534,000
Property Type Single Family Home
Sub Type Detached
Listing Status Sold
Purchase Type For Sale
Square Footage 2,176 sqft
Price per Sqft $245
Subdivision None Available
MLS Listing ID NJME308602
Sold Date 06/11/21
Style Colonial
Bedrooms 4
Full Baths 2
Half Baths 1
HOA Y/N N
Abv Grd Liv Area 2,176
Originating Board BRIGHT
Year Built 1880
Annual Tax Amount $13,011
Tax Year 2019
Lot Size 0.923 Acres
Acres 0.92
Lot Dimensions 201.00 x 200.00
Property Description
1880's Farmhouse situated on almost 1 acre of professionally landscaped property. This updated farmhouse offers loads of charm & character. Features include; Formal living room with gleaming hardwood flooring and ceiling fan. Formal dining room with hardwood, custom light fixture and wood burning brick fireplace to take the chill out of the air. Large eat in kitchen with tile flooring, butlers pantry, bay window, and ceiling fan. Enclosed front porch with office just off has skylights and wall to wall carpet. A cozy space to curl up with a good book. The powder room has all new fixtures. The Master bedroom with its hardwood flooring and large closet is the perfect end of the day retreat. There is a walk up attic that provides plenty of storage. There is a mudroom off the side with laundry. Perfect for those messy weather days. 3 secondary bedrooms and main bath finish this wonderful space. The back stairs have been recently replaced. The outside is gorgeous and has everything you would expect to find. Two-Story Barn (30x30), 16X32 In-Ground Pool w/Diving Board & Pool Shed. Central air on 2nd floor and new pool liner. There is a brick paver walkway and stamped concrete patio. The home is also equipped with an invisible dog fence. Minutes from schools, shopping, public transportation, major roadways and the Hamilton Train Station.
Location
State NJ
County Mercer
Area Robbinsville Twp (21112)
Zoning R1.5
Rooms
Other Rooms Living Room, Dining Room, Primary Bedroom, Bedroom 2, Bedroom 3, Bedroom 4, Kitchen
Basement Full
Interior
Hot Water Natural Gas
Heating Radiator
Cooling Central A/C
Fireplaces Number 1
Fireplaces Type Brick
Furnishings No
Fireplace Y
Heat Source Natural Gas
Laundry Main Floor
Exterior
Parking Features Garage - Front Entry
Garage Spaces 4.0
Pool In Ground
Water Access N
Roof Type Shingle
Accessibility None
Attached Garage 2
Total Parking Spaces 4
Garage Y
Building
Story 2
Sewer On Site Septic
Water Public
Architectural Style Colonial
Level or Stories 2
Additional Building Above Grade, Below Grade
New Construction N
Schools
Elementary Schools Sharon
Middle Schools Pond Road
High Schools Robbinsville
School District Robbinsville Twp
Others
Senior Community No
Tax ID 12-00009-00035
Ownership Fee Simple
SqFt Source Assessor
Acceptable Financing Cash, Conventional
Listing Terms Cash, Conventional
Financing Cash,Conventional
Special Listing Condition Standard
Read Less Info
Want to know what your home might be worth? Contact us for a FREE valuation!

Our team is ready to help you sell your home for the highest possible price ASAP

Bought with Carol Ramdoo • Keller Williams Premier
"My job is to find and attract mastery-based agents to the office, protect the culture, and make sure everyone is happy! "
tyronetoneytherealtor@gmail.com
4221 Forbes Blvd, Suite 240, Lanham, MD, 20706, United States






