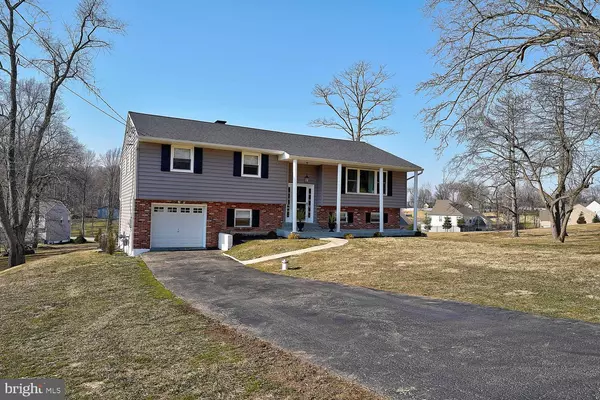$535,000
$529,900
1.0%For more information regarding the value of a property, please contact us for a free consultation.
4 Beds
3 Baths
2,284 SqFt
SOLD DATE : 06/16/2021
Key Details
Sold Price $535,000
Property Type Single Family Home
Sub Type Detached
Listing Status Sold
Purchase Type For Sale
Square Footage 2,284 sqft
Price per Sqft $234
Subdivision Sycamore Springs
MLS Listing ID PACT530850
Sold Date 06/16/21
Style Bi-level,Colonial
Bedrooms 4
Full Baths 2
Half Baths 1
HOA Y/N N
Abv Grd Liv Area 2,284
Originating Board BRIGHT
Year Built 1962
Annual Tax Amount $5,358
Tax Year 2020
Lot Size 0.972 Acres
Acres 0.97
Lot Dimensions 0.00 x 0.00
Property Description
Expertly Renovated and ready for you to call Home ! Handsome and Classic Curb Appeal boasts this hassle-free house which includes NEW natural gas heat (2021), central air conditioning (2021), and roof (2021). The entire home has been updated inside and out. The Modern Kitchen features an oversized granite island with seating, stainless steel appliances, and touch faucet with large undermount sink. All three bathrooms have been completely updated with impeccable tile work, ample storage, and desirable double sinks in the master bathroom. The open concept living space means you'll never miss a moment of quality family time. French Doors lead you from the Kitchen outside to a 20x20 foot maintenance free Trex Deck (2016), perfect for relaxing and entertaining. The sprawling one acre yard is complete with a new playground set and fire pit. This amazing home is located in the award winning West Chester Area School District featuring Rustin High School. Conveniently located nearby routes 926, 202 and downtown West Chester for sidewalk shopping and evening night life in a historical setting. This home has it all - move right in and make it yours ! Welcome Home to Many Years of Happy Memories !!
Location
State PA
County Chester
Area Westtown Twp (10367)
Zoning RESIDENTIAL
Rooms
Other Rooms Living Room, Dining Room, Kitchen, Family Room, Laundry, Utility Room
Basement Fully Finished
Main Level Bedrooms 3
Interior
Interior Features Built-Ins, Floor Plan - Open, Kitchen - Island, Upgraded Countertops, Wood Floors
Hot Water Natural Gas
Heating Forced Air
Cooling Central A/C
Flooring Hardwood, Carpet
Furnishings No
Fireplace N
Heat Source Natural Gas
Laundry Lower Floor
Exterior
Parking Features Garage - Front Entry, Inside Access
Garage Spaces 3.0
Water Access N
Roof Type Shingle
Accessibility None
Attached Garage 1
Total Parking Spaces 3
Garage Y
Building
Lot Description Cleared, Level, Rear Yard
Story 2
Sewer On Site Septic
Water Well
Architectural Style Bi-level, Colonial
Level or Stories 2
Additional Building Above Grade, Below Grade
New Construction N
Schools
Elementary Schools Sarah W. Starkweather
Middle Schools Stetson
High Schools Rustin
School District West Chester Area
Others
Senior Community No
Tax ID 67-04F-0074
Ownership Fee Simple
SqFt Source Assessor
Acceptable Financing Cash, Conventional
Horse Property N
Listing Terms Cash, Conventional
Financing Cash,Conventional
Special Listing Condition Standard
Read Less Info
Want to know what your home might be worth? Contact us for a FREE valuation!

Our team is ready to help you sell your home for the highest possible price ASAP

Bought with Gary A Mercer Sr. • KW Greater West Chester
"My job is to find and attract mastery-based agents to the office, protect the culture, and make sure everyone is happy! "
tyronetoneytherealtor@gmail.com
4221 Forbes Blvd, Suite 240, Lanham, MD, 20706, United States






