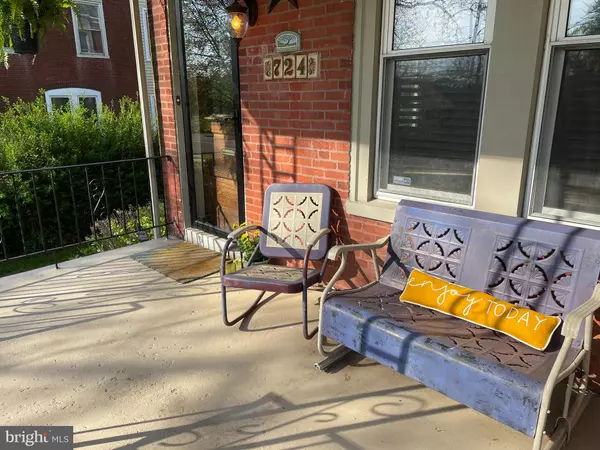$218,000
$218,000
For more information regarding the value of a property, please contact us for a free consultation.
3 Beds
1 Bath
1,644 SqFt
SOLD DATE : 06/16/2021
Key Details
Sold Price $218,000
Property Type Single Family Home
Sub Type Twin/Semi-Detached
Listing Status Sold
Purchase Type For Sale
Square Footage 1,644 sqft
Price per Sqft $132
Subdivision Theatre District
MLS Listing ID NJCD414204
Sold Date 06/16/21
Style Victorian
Bedrooms 3
Full Baths 1
HOA Y/N N
Abv Grd Liv Area 1,644
Originating Board BRIGHT
Year Built 1900
Annual Tax Amount $7,090
Tax Year 2020
Lot Size 6,290 Sqft
Acres 0.14
Lot Dimensions 37.00 x 170.00
Property Description
Welcome to Collingswood Borough. Boasting beautiful waterways and a friendly Haddon Avenue, you'll be warmly welcomed by the friendliness that is Collingswood. This twin Victorian, located in the beautiful Theater District, offers an open porch, lending to it's overall charm that is so reminiscent of Collingswood. The home welcomes you with it's beautiful Oak staircase, leading to three sizable bedrooms and 1 large bathroom. The first floor offers 9ft ceilings, wood trim and wood molding. A living room and dining room are joined by a columned arch. Dining room also has a walkout bow. The galley kitchen in the rear of the property leads to a quaint, screened-in patio, which welcomes you to the large, fenced-in yard. The basement, while unfinished, offers lots of storage and finishing potential.
Location
State NJ
County Camden
Area Collingswood Boro (20412)
Zoning RESIDENTIAL
Rooms
Other Rooms Living Room, Dining Room, Primary Bedroom, Bedroom 2, Bedroom 3, Kitchen, Basement, Other
Basement Unfinished
Interior
Interior Features Ceiling Fan(s), Kitchen - Galley
Hot Water Oil
Heating Radiator
Cooling Window Unit(s)
Flooring Hardwood, Tile/Brick
Equipment Built-In Microwave, Dryer, Washer
Fireplace N
Window Features Wood Frame
Appliance Built-In Microwave, Dryer, Washer
Heat Source Oil
Exterior
Exterior Feature Porch(es), Patio(s), Screened
Garage Spaces 3.0
Fence Wood
Utilities Available Cable TV, Electric Available, Sewer Available, Water Available
Water Access N
View Water
Roof Type Flat
Accessibility 36\"+ wide Halls
Porch Porch(es), Patio(s), Screened
Total Parking Spaces 3
Garage N
Building
Lot Description Front Yard, Rear Yard
Story 2
Foundation Concrete Perimeter
Sewer Public Sewer
Water Public
Architectural Style Victorian
Level or Stories 2
Additional Building Above Grade, Below Grade
Structure Type 9'+ Ceilings,Dry Wall,Plaster Walls
New Construction N
Schools
Elementary Schools Thomas Sharp E.S.
Middle Schools Collingswood M.S.
High Schools Collingswood Senior H.S.
School District Collingswood Borough Public Schools
Others
Pets Allowed Y
Senior Community No
Tax ID 12-00175-00012
Ownership Fee Simple
SqFt Source Assessor
Acceptable Financing Cash, Conventional, FHA, VA
Horse Property N
Listing Terms Cash, Conventional, FHA, VA
Financing Cash,Conventional,FHA,VA
Special Listing Condition Standard
Pets Allowed No Pet Restrictions
Read Less Info
Want to know what your home might be worth? Contact us for a FREE valuation!

Our team is ready to help you sell your home for the highest possible price ASAP

Bought with Jeremiah F Kobelka • Keller Williams Realty - Cherry Hill
"My job is to find and attract mastery-based agents to the office, protect the culture, and make sure everyone is happy! "
tyronetoneytherealtor@gmail.com
4221 Forbes Blvd, Suite 240, Lanham, MD, 20706, United States






