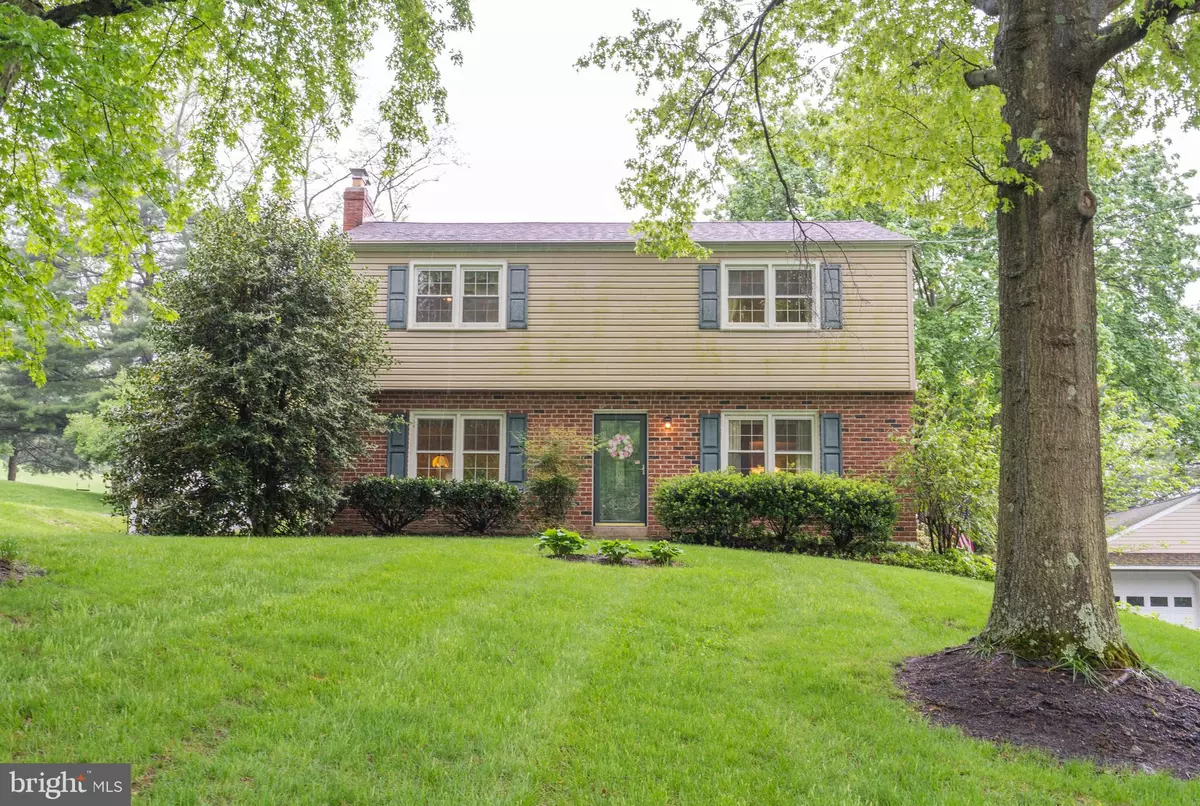$500,000
$475,000
5.3%For more information regarding the value of a property, please contact us for a free consultation.
4 Beds
3 Baths
1,855 SqFt
SOLD DATE : 06/23/2021
Key Details
Sold Price $500,000
Property Type Condo
Sub Type Condo/Co-op
Listing Status Sold
Purchase Type For Sale
Square Footage 1,855 sqft
Price per Sqft $269
Subdivision Five Points
MLS Listing ID PACT535352
Sold Date 06/23/21
Style Colonial
Bedrooms 4
Full Baths 2
Half Baths 1
Condo Fees $50/ann
HOA Y/N N
Abv Grd Liv Area 1,855
Originating Board BRIGHT
Year Built 1979
Annual Tax Amount $4,969
Tax Year 2020
Lot Size 0.415 Acres
Acres 0.41
Lot Dimensions 0.00 x 0.00
Property Description
ALL OFFERS BY 7PM TODAY 5/.7/2021 BEST AND FINAL Welcome to 696 S. Five Points Road! This beautiful 4 bedroom, 2.5 bath home located in Ridgewood Farms and part of the West Chester Area School District is a hidden gem waiting for the next owners. As you drive up the driveway you will be greeted by a two car detached garage and a single attached garage weher you can enter the home through three entrances: front door, basement garage and back patio door. The beautifully landscaped yard, with plush green grass and a brand new split rail fence backs up to green space. The patio has a brand new retractable awning where you can drink you morning coffee or enjoy relaxing summer evenings. As you enter into the home you will find a well maintained charming home. Formal living and dining room and den which opens into the kitchen. The laundry room is on the main level with a powder room. As you make your way up to the second level you will find a large primary bedroom with a walk-in closet and full bathroom. Three additional bedrooms and a full bathroom. The basement is finished with tile floor and an additional room with a laundry tub, HVAC, hot water heater and closet for additional storage. All shopping ammenaties are in close proximity of this home. This home is situated in a prime location: Minutes to downtown West Chester, West Chester University, Rt 202 and Rt 3...where you can be just about anywhere in all directions. Please call or text if you would like to show this property.
Location
State PA
County Chester
Area West Goshen Twp (10352)
Zoning R-10
Direction East
Rooms
Basement Full
Interior
Interior Features Recessed Lighting, Window Treatments, Wood Floors
Hot Water Natural Gas
Heating Forced Air
Cooling Central A/C
Flooring Hardwood
Fireplaces Number 1
Fireplaces Type Brick
Equipment Dishwasher, Disposal, Dryer - Front Loading, Humidifier, Oven/Range - Electric, Refrigerator, Washer - Front Loading, Water Heater
Fireplace Y
Window Features Energy Efficient
Appliance Dishwasher, Disposal, Dryer - Front Loading, Humidifier, Oven/Range - Electric, Refrigerator, Washer - Front Loading, Water Heater
Heat Source Natural Gas
Laundry Main Floor
Exterior
Exterior Feature Patio(s)
Parking Features Basement Garage, Garage Door Opener, Oversized, Other
Garage Spaces 7.0
Fence Split Rail
Water Access N
Roof Type Asphalt
Accessibility None
Porch Patio(s)
Attached Garage 1
Total Parking Spaces 7
Garage Y
Building
Lot Description Backs - Open Common Area, Front Yard, Landscaping, Rear Yard
Story 2
Sewer Public Sewer
Water Public
Architectural Style Colonial
Level or Stories 2
Additional Building Above Grade, Below Grade
Structure Type Dry Wall
New Construction N
Schools
Elementary Schools Westtown-Thornbury
Middle Schools Stetson
High Schools West Chester Bayard Rustin
School District West Chester Area
Others
Pets Allowed Y
Senior Community No
Tax ID 52-05M-0154
Ownership Fee Simple
SqFt Source Assessor
Acceptable Financing Cash, Conventional, FHA
Horse Property N
Listing Terms Cash, Conventional, FHA
Financing Cash,Conventional,FHA
Special Listing Condition Standard
Pets Allowed No Pet Restrictions
Read Less Info
Want to know what your home might be worth? Contact us for a FREE valuation!

Our team is ready to help you sell your home for the highest possible price ASAP

Bought with Steve M Ritter • Keller Williams Real Estate - West Chester
"My job is to find and attract mastery-based agents to the office, protect the culture, and make sure everyone is happy! "
tyronetoneytherealtor@gmail.com
4221 Forbes Blvd, Suite 240, Lanham, MD, 20706, United States






