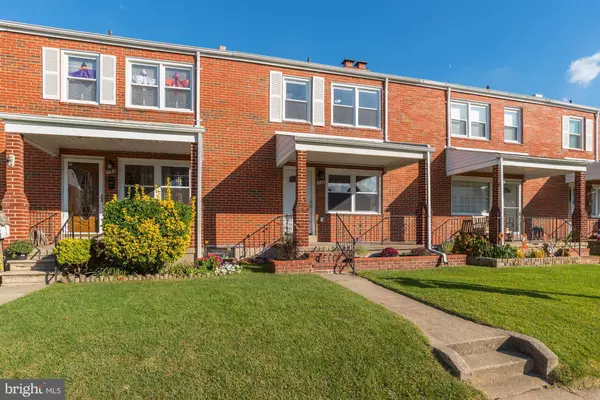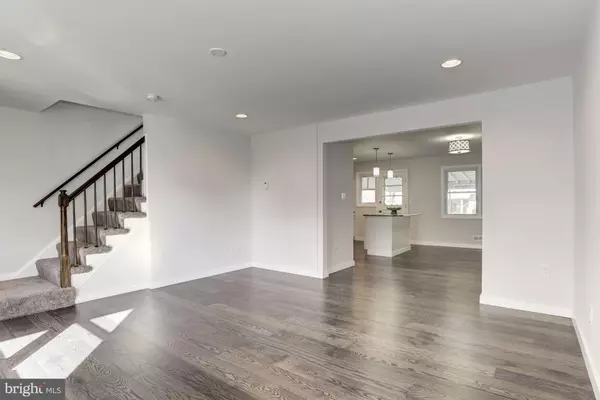$174,993
$174,993
For more information regarding the value of a property, please contact us for a free consultation.
3 Beds
2 Baths
1,824 SqFt
SOLD DATE : 11/30/2017
Key Details
Sold Price $174,993
Property Type Townhouse
Sub Type Interior Row/Townhouse
Listing Status Sold
Purchase Type For Sale
Square Footage 1,824 sqft
Price per Sqft $95
Subdivision Eastcrest
MLS Listing ID 1000975823
Sold Date 11/30/17
Style Traditional
Bedrooms 3
Full Baths 2
HOA Y/N N
Abv Grd Liv Area 1,216
Originating Board MRIS
Year Built 1958
Annual Tax Amount $1,563
Tax Year 2016
Lot Size 2,185 Sqft
Acres 0.05
Property Sub-Type Interior Row/Townhouse
Property Description
$5k Closing Costs from Seller. Open,Sun 10/8;12-2 PM.Quality Renovation!High End Finishes.Open,Modern Living.Designer Wide Plank Flooring.Gourmet Kit w/island.Samsung S/S Appliances.Granite Counters,Carrara Marble BackSplash.Renovated Baths w/Porcelain Tile,Stone,Carrara Marble.LED Lighting.New Gas Water Heater,Furnace,A/C.All New Windows.FinishedBsmnt could be 4th Bed/Suite/Rec Room.Home Warranty
Location
State MD
County Baltimore
Rooms
Other Rooms Living Room, Dining Room, Bedroom 2, Bedroom 3, Kitchen, Family Room, Bedroom 1, Study, Storage Room
Basement Outside Entrance, Rear Entrance, Full, Fully Finished, Improved, Space For Rooms, Walkout Stairs, Windows, Sump Pump
Interior
Interior Features Dining Area, Kitchen - Gourmet, Upgraded Countertops, Wood Floors, Recessed Lighting, Floor Plan - Open
Hot Water Natural Gas
Heating Forced Air
Cooling Central A/C
Equipment Washer/Dryer Hookups Only, Dishwasher, Oven/Range - Gas, Six Burner Stove, Refrigerator, Icemaker, Microwave, Water Heater
Fireplace N
Window Features Low-E,Insulated
Appliance Washer/Dryer Hookups Only, Dishwasher, Oven/Range - Gas, Six Burner Stove, Refrigerator, Icemaker, Microwave, Water Heater
Heat Source Natural Gas
Exterior
Exterior Feature Porch(es)
Parking Features Garage - Rear Entry
Fence Partially
Amenities Available Pool Mem Avail
Water Access N
Roof Type Asphalt
Accessibility None
Porch Porch(es)
Road Frontage Public
Garage N
Private Pool N
Building
Lot Description Open
Story 3+
Sewer Public Sewer
Water Public
Architectural Style Traditional
Level or Stories 3+
Additional Building Above Grade, Below Grade
New Construction N
Schools
Elementary Schools Bear Creek
Middle Schools Gen. John Stricker
High Schools Patapsco
School District Baltimore County Public Schools
Others
Senior Community No
Tax ID 04121213057580
Ownership Fee Simple
Security Features Smoke Detector,Carbon Monoxide Detector(s)
Special Listing Condition Standard
Read Less Info
Want to know what your home might be worth? Contact us for a FREE valuation!

Our team is ready to help you sell your home for the highest possible price ASAP

Bought with Donna W. Steffe • RE/MAX Components
"My job is to find and attract mastery-based agents to the office, protect the culture, and make sure everyone is happy! "
tyronetoneytherealtor@gmail.com
4221 Forbes Blvd, Suite 240, Lanham, MD, 20706, United States






