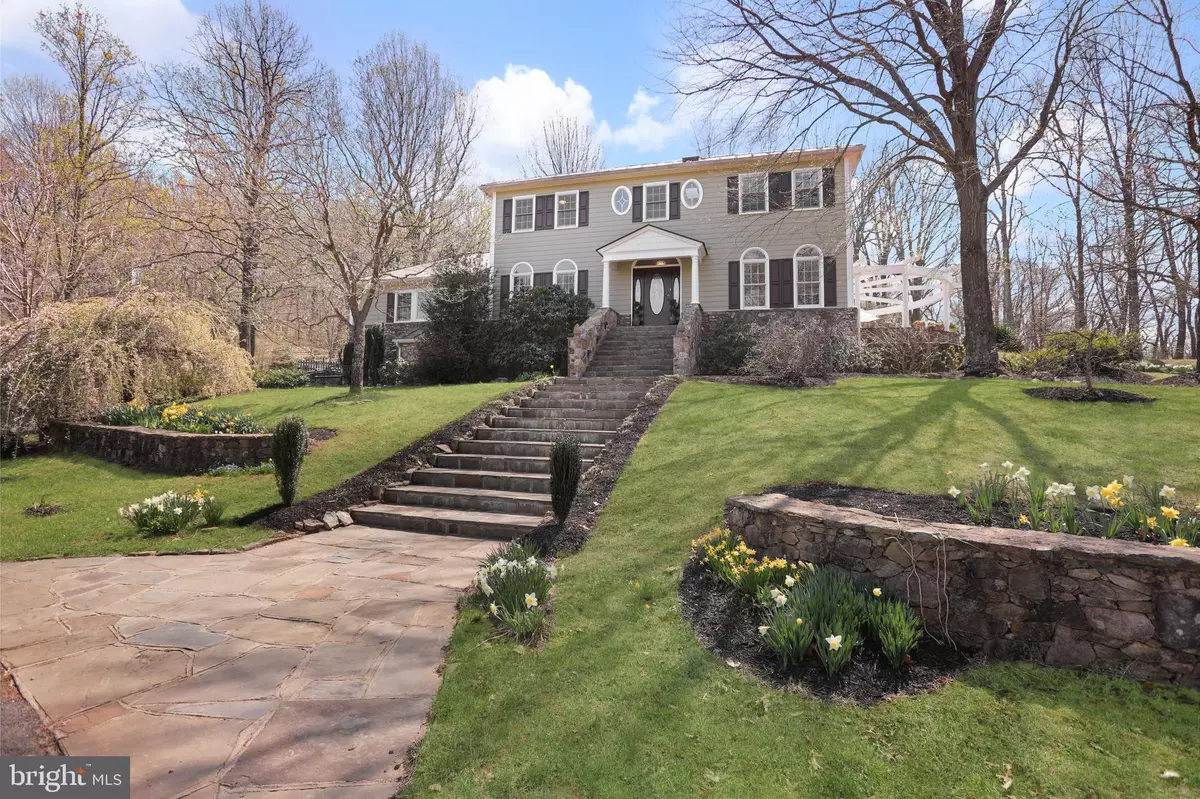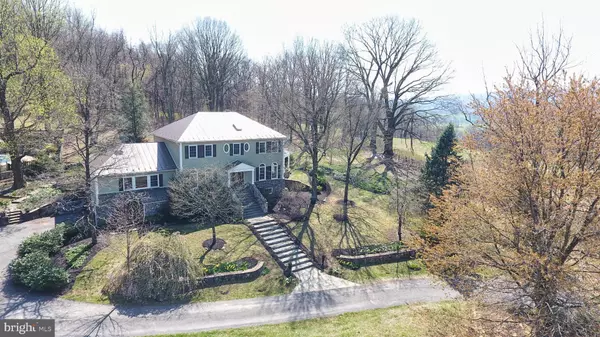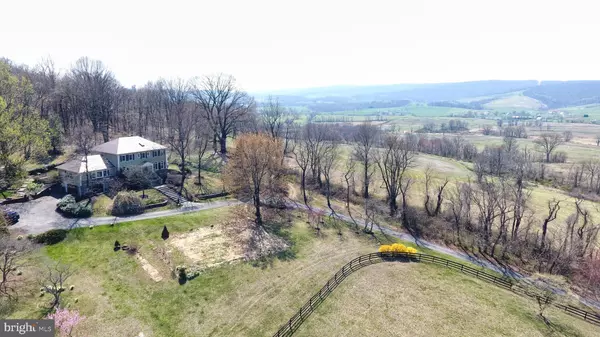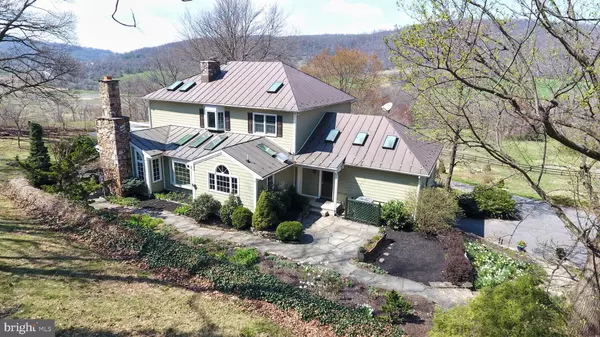$1,225,000
$1,250,000
2.0%For more information regarding the value of a property, please contact us for a free consultation.
4 Beds
4 Baths
3,904 SqFt
SOLD DATE : 06/28/2021
Key Details
Sold Price $1,225,000
Property Type Single Family Home
Sub Type Detached
Listing Status Sold
Purchase Type For Sale
Square Footage 3,904 sqft
Price per Sqft $313
Subdivision None Available
MLS Listing ID VAFQ169890
Sold Date 06/28/21
Style Colonial
Bedrooms 4
Full Baths 4
HOA Y/N N
Abv Grd Liv Area 3,232
Originating Board BRIGHT
Year Built 1983
Annual Tax Amount $9,654
Tax Year 2020
Lot Size 13.370 Acres
Acres 13.37
Property Description
Welcome to the breathtaking Hillcrest Retreat! This stunning home with splendid Hilltop setting on Lost Mountain rests on 13.37 acres of gorgeous, landscaped grounds overlooking historic Crooked Run Valley and the village of Paris and backs up to Sky Meadow State Park, providing virtulaly unlimited acreage to ride your horses or take an envigorating hike. Recently updated in 2017, this 4 Bedroom, 4 Bath custom-built Colonial features a multitude of interior upgrades such as gleaming hardwoods, custom built-ins, vaulted ceilings, skylights, 3 stone fireplaces, and Dreamy Gourmet Kitchen with Stainless Commercial grade appliances, including a Viking Gas range, wall ovens, large, temperature-controlled wine cabinet, granite counters and high-end cabinetry. Main level includes plenty of entertaining space in this bright, open layout, including a Formal Living and Dining Room, Family Room, Sitting Room, Breakfast Room, full Bath and Home Office. Upper level includes the Primary Owner's Suite with luxury Bath and 2 large Junior Bedrooms that share a Bath. Finished Lower Level includes an in-law suite perfect for out-of-town guests with a Spacious Recreation Room, Large Bedroom with private luxury bath including a separate shower and claw-foot tub. Outside provides even more entertaining space, consisting of a gorgeous slate terrace with Pergola, lush gardens, and walkways which also lead to the in-ground pool and spa. This property also features a 2-Stall Barn with tack room and machine shed as well as a spring-fed pond. Truly an exquisite site to call home!
Location
State VA
County Fauquier
Zoning RA/RC
Direction Northeast
Rooms
Other Rooms Living Room, Dining Room, Primary Bedroom, Bedroom 2, Bedroom 3, Bedroom 4, Kitchen, Family Room, Foyer, Breakfast Room, Sun/Florida Room, Office, Recreation Room, Bathroom 2, Bathroom 3, Primary Bathroom
Basement Daylight, Partial, Heated, Improved, Interior Access, Windows, Partially Finished, Outside Entrance
Interior
Interior Features Attic, Breakfast Area, Built-Ins, Carpet, Ceiling Fan(s), Chair Railings, Crown Moldings, Dining Area, Exposed Beams, Floor Plan - Open, Floor Plan - Traditional, Formal/Separate Dining Room, Kitchen - Gourmet, Kitchen - Island, Kitchen - Eat-In, Pantry, Primary Bath(s), Recessed Lighting, Skylight(s), Soaking Tub, Stall Shower, Upgraded Countertops, Walk-in Closet(s), Wine Storage, Wood Floors
Hot Water Electric
Heating Heat Pump(s), Zoned
Cooling Central A/C, Ceiling Fan(s), Zoned
Flooring Hardwood, Ceramic Tile, Carpet, Slate
Fireplaces Number 3
Fireplaces Type Mantel(s), Stone, Wood
Equipment Dishwasher, Disposal, Dryer, Exhaust Fan, Icemaker, Oven/Range - Gas, Range Hood, Refrigerator, Six Burner Stove, Stainless Steel Appliances, Washer
Fireplace Y
Appliance Dishwasher, Disposal, Dryer, Exhaust Fan, Icemaker, Oven/Range - Gas, Range Hood, Refrigerator, Six Burner Stove, Stainless Steel Appliances, Washer
Heat Source Propane - Leased
Laundry Has Laundry
Exterior
Exterior Feature Patio(s), Porch(es), Terrace
Parking Features Basement Garage, Garage - Side Entry
Garage Spaces 2.0
Pool Fenced, In Ground, Pool/Spa Combo
Water Access N
View Creek/Stream, Garden/Lawn, Mountain, Pasture, Pond, Trees/Woods, Water
Roof Type Metal
Street Surface Black Top
Accessibility None
Porch Patio(s), Porch(es), Terrace
Attached Garage 2
Total Parking Spaces 2
Garage Y
Building
Lot Description Backs - Parkland, Cleared, Landscaping, Partly Wooded, Pond, Poolside, Private, Rear Yard, Road Frontage, Rural, Secluded, SideYard(s), Sloping, Stream/Creek
Story 3
Sewer On Site Septic
Water Well
Architectural Style Colonial
Level or Stories 3
Additional Building Above Grade, Below Grade
Structure Type Beamed Ceilings,Cathedral Ceilings,9'+ Ceilings
New Construction N
Schools
School District Fauquier County Public Schools
Others
Senior Community No
Tax ID 6044-47-2811
Ownership Fee Simple
SqFt Source Assessor
Horse Property Y
Horse Feature Horses Allowed, Stable(s)
Special Listing Condition Standard
Read Less Info
Want to know what your home might be worth? Contact us for a FREE valuation!

Our team is ready to help you sell your home for the highest possible price ASAP

Bought with Roger W Miller • United Real Estate Horizon
"My job is to find and attract mastery-based agents to the office, protect the culture, and make sure everyone is happy! "
tyronetoneytherealtor@gmail.com
4221 Forbes Blvd, Suite 240, Lanham, MD, 20706, United States






