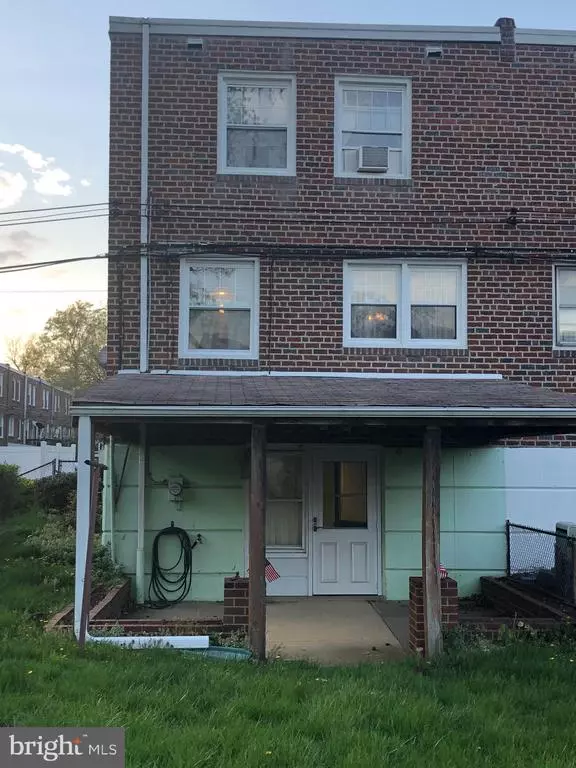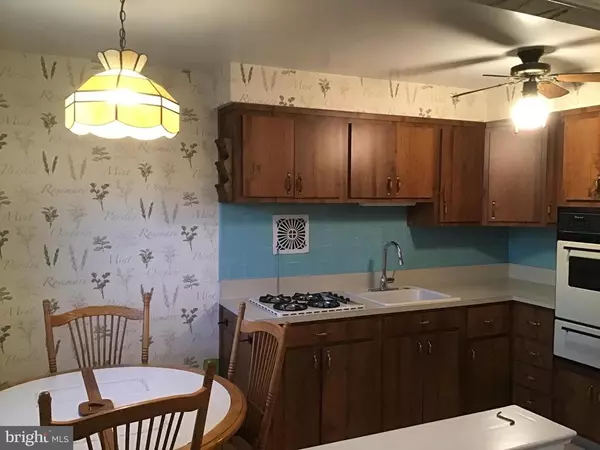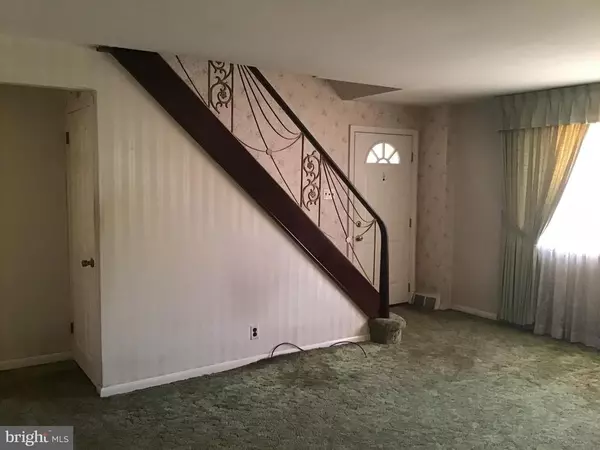$242,000
$250,000
3.2%For more information regarding the value of a property, please contact us for a free consultation.
3 Beds
2 Baths
1,260 SqFt
SOLD DATE : 06/29/2021
Key Details
Sold Price $242,000
Property Type Townhouse
Sub Type End of Row/Townhouse
Listing Status Sold
Purchase Type For Sale
Square Footage 1,260 sqft
Price per Sqft $192
Subdivision Millbrook
MLS Listing ID PAPH1010674
Sold Date 06/29/21
Style Other
Bedrooms 3
Full Baths 1
Half Baths 1
HOA Y/N N
Abv Grd Liv Area 1,260
Originating Board BRIGHT
Year Built 1958
Annual Tax Amount $2,854
Tax Year 2021
Lot Size 3,208 Sqft
Acres 0.07
Lot Dimensions 29.16 x 110.00
Property Description
Your search ends here! Highly desirable 3 bedroom, 1 full, 1 half bath family home located in the Chalfont section of NE Philly. Relaxing living room and formal dining room Mature landscaping with garden. Master bedroom with walk-in closet and another his/her closet. Two additional spacious bedrooms on upper level. Basement laundry, 1 car garage with newer door and remote openers. Gas heat (serviced/repaired Feb. 2021) and efficient central air system. Partially finished basement (approx. 650 sq. ft.) with access to spacious backyard. Quiet street located in directly across the street from baseball/softball fields and playground, basketball courts and walking track. Short walk to both public and private elementary and middle schools. Close to I-95, Route 1 and shopping.
Location
State PA
County Philadelphia
Area 19154 (19154)
Zoning RSA4
Direction West
Rooms
Basement Daylight, Full, Front Entrance, Heated, Interior Access, Outside Entrance, Partially Finished, Rear Entrance, Shelving, Walkout Level, Windows
Interior
Interior Features Carpet, Ceiling Fan(s), Combination Dining/Living, Formal/Separate Dining Room, Kitchen - Eat-In, Skylight(s)
Hot Water Natural Gas
Heating Forced Air
Cooling Central A/C
Flooring Carpet, Hardwood, Laminated
Equipment Built-In Range, Cooktop, Oven - Single, Oven/Range - Gas, Refrigerator, Washer
Window Features Bay/Bow,Double Pane,Skylights,Storm
Appliance Built-In Range, Cooktop, Oven - Single, Oven/Range - Gas, Refrigerator, Washer
Heat Source Natural Gas
Laundry Basement
Exterior
Exterior Feature Patio(s)
Garage Garage - Front Entry, Garage Door Opener
Garage Spaces 1.0
Fence Chain Link
Utilities Available Cable TV, Electric Available, Natural Gas Available, Phone Available, Phone Connected, Sewer Available, Water Available
Waterfront N
Water Access N
View Garden/Lawn, Street
Roof Type Flat,Tar/Gravel
Street Surface Black Top
Accessibility None
Porch Patio(s)
Road Frontage City/County
Parking Type Attached Garage, Driveway
Attached Garage 1
Total Parking Spaces 1
Garage Y
Building
Lot Description SideYard(s), Corner
Story 2
Sewer Public Sewer
Water Public
Architectural Style Other
Level or Stories 2
Additional Building Above Grade, Below Grade
Structure Type Dry Wall
New Construction N
Schools
School District The School District Of Philadelphia
Others
Senior Community No
Tax ID 662233400
Ownership Fee Simple
SqFt Source Assessor
Acceptable Financing Conventional, Cash
Listing Terms Conventional, Cash
Financing Conventional,Cash
Special Listing Condition Standard
Read Less Info
Want to know what your home might be worth? Contact us for a FREE valuation!

Our team is ready to help you sell your home for the highest possible price ASAP

Bought with Yu Zhang • Achievement Realty Inc.

"My job is to find and attract mastery-based agents to the office, protect the culture, and make sure everyone is happy! "
tyronetoneytherealtor@gmail.com
4221 Forbes Blvd, Suite 240, Lanham, MD, 20706, United States






