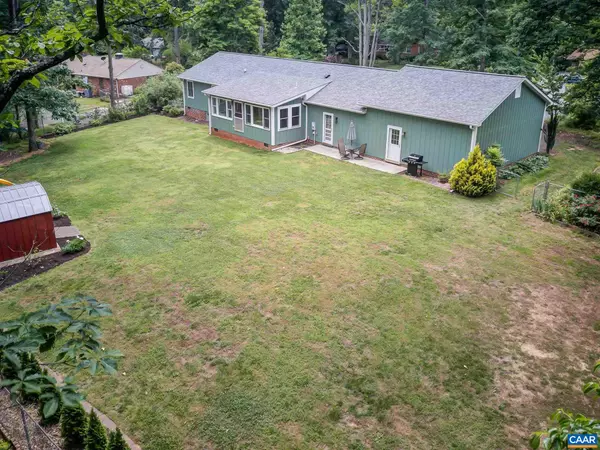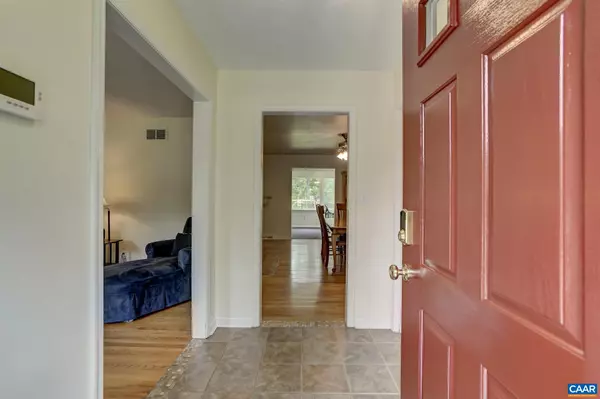$400,000
$400,000
For more information regarding the value of a property, please contact us for a free consultation.
3 Beds
2 Baths
2,209 SqFt
SOLD DATE : 07/15/2021
Key Details
Sold Price $400,000
Property Type Single Family Home
Sub Type Detached
Listing Status Sold
Purchase Type For Sale
Square Footage 2,209 sqft
Price per Sqft $181
Subdivision Earlysville Heights
MLS Listing ID 618266
Sold Date 07/15/21
Style Ranch/Rambler
Bedrooms 3
Full Baths 2
HOA Y/N N
Abv Grd Liv Area 2,209
Originating Board CAAR
Year Built 1978
Annual Tax Amount $2,480
Tax Year 2021
Lot Size 0.560 Acres
Acres 0.56
Property Description
This meticulously maintained home in Earlysville has updates throughout! No HOA in Earlysville, with a fenced rear yard and room to run. Updated kitchen includes solid wood maple cabinets, with so much storage - chefs and bakers will love the expansive work surfaces, with room to dine or do homework! The light filled living room and sunroom are perfect spots to gather for game day. The owner's suite features an oversized walk-in closet and private bathroom with tub/shower combo. Two additional bedrooms with generous closets share a hall bathroom. This home also features a bonus room with built-in desk and storage, which can be a great home office, media room or den. The two car garage has room for a home workshop or lots of storage. Outside, enjoy the flat, shady rear yard with utility shed.,Formica Counter,Maple Cabinets
Location
State VA
County Albemarle
Zoning R-1
Rooms
Other Rooms Living Room, Dining Room, Primary Bedroom, Kitchen, Foyer, Sun/Florida Room, Laundry, Mud Room, Bonus Room, Primary Bathroom, Full Bath, Additional Bedroom
Main Level Bedrooms 3
Interior
Interior Features Walk-in Closet(s), Breakfast Area, Kitchen - Eat-In, Pantry, Recessed Lighting, Entry Level Bedroom
Heating Central, Heat Pump(s)
Cooling Programmable Thermostat, Heat Pump(s)
Flooring Carpet, Ceramic Tile, Laminated
Equipment Dryer, Washer, Dishwasher, Oven/Range - Electric, Refrigerator
Fireplace N
Window Features Screens
Appliance Dryer, Washer, Dishwasher, Oven/Range - Electric, Refrigerator
Exterior
Exterior Feature Patio(s)
Parking Features Other, Garage - Front Entry, Oversized
Fence Partially
View Garden/Lawn
Roof Type Architectural Shingle
Accessibility None
Porch Patio(s)
Garage Y
Building
Lot Description Landscaping, Sloping, Partly Wooded, Cul-de-sac
Story 1
Foundation Block
Sewer Septic Exists
Water Well
Architectural Style Ranch/Rambler
Level or Stories 1
Additional Building Above Grade, Below Grade
Structure Type High
New Construction N
Schools
Elementary Schools Broadus Wood
High Schools Albemarle
School District Albemarle County Public Schools
Others
Ownership Other
Special Listing Condition Standard
Read Less Info
Want to know what your home might be worth? Contact us for a FREE valuation!

Our team is ready to help you sell your home for the highest possible price ASAP

Bought with MARY KATHERINE KING • LONG & FOSTER - CHARLOTTESVILLE
"My job is to find and attract mastery-based agents to the office, protect the culture, and make sure everyone is happy! "
tyronetoneytherealtor@gmail.com
4221 Forbes Blvd, Suite 240, Lanham, MD, 20706, United States






