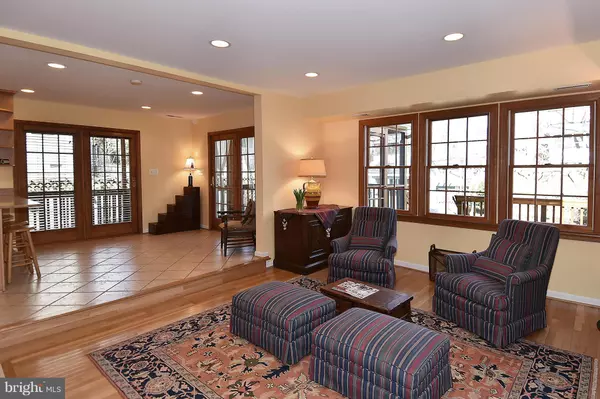$1,012,700
$995,000
1.8%For more information regarding the value of a property, please contact us for a free consultation.
4 Beds
4 Baths
6,840 Sqft Lot
SOLD DATE : 05/16/2016
Key Details
Sold Price $1,012,700
Property Type Single Family Home
Sub Type Detached
Listing Status Sold
Purchase Type For Sale
Subdivision Leeway Heights
MLS Listing ID 1001608629
Sold Date 05/16/16
Style Colonial
Bedrooms 4
Full Baths 3
Half Baths 1
HOA Y/N N
Originating Board MRIS
Year Built 1947
Annual Tax Amount $7,981
Tax Year 2015
Lot Size 6,840 Sqft
Acres 0.16
Property Description
Fantastic Colonial in Leeway Heights neighborhood! 4 BRs/3.5 BA w/ European style kitchen opening to breakfast nook and family room w/fireplace! Large screened porch off kitchen opens to deck & private, landscaped backyard w/ charming garden shed. Master BR w/ private bath & walk-in closet. 3 additional bedrooms on upper level. Walking distance to Westover & Lee/Harrison. Don't miss this home!
Location
State VA
County Arlington
Zoning R-6
Rooms
Other Rooms Living Room, Dining Room, Primary Bedroom, Bedroom 2, Bedroom 3, Kitchen, Game Room, Family Room, Bedroom 1
Basement Connecting Stairway, Fully Finished, Heated, Improved
Interior
Interior Features Family Room Off Kitchen, Kitchen - Gourmet, Dining Area, Kitchen - Eat-In, Breakfast Area, Primary Bath(s), Chair Railings, Wood Floors, Recessed Lighting, Floor Plan - Open, Floor Plan - Traditional
Hot Water Natural Gas
Heating Forced Air, Zoned
Cooling Central A/C, Zoned
Fireplaces Number 1
Fireplaces Type Screen
Equipment Cooktop, Dishwasher, Disposal, Dryer, Oven - Wall, Refrigerator, Washer, Water Heater
Fireplace Y
Window Features Double Pane,Skylights,Screens
Appliance Cooktop, Dishwasher, Disposal, Dryer, Oven - Wall, Refrigerator, Washer, Water Heater
Heat Source Natural Gas
Exterior
Exterior Feature Screened, Porch(es)
Fence Fully, Rear, Privacy
Water Access N
Roof Type Shingle
Street Surface Concrete,Paved
Accessibility None
Porch Screened, Porch(es)
Road Frontage City/County, Public
Garage N
Private Pool N
Building
Lot Description Private, Landscaping
Story 3+
Sewer Public Sewer
Water Public
Architectural Style Colonial
Level or Stories 3+
Additional Building Shed
Structure Type Plaster Walls,Dry Wall,Vaulted Ceilings
New Construction N
Schools
Elementary Schools Tuckahoe
Middle Schools Swanson
High Schools Yorktown
School District Arlington County Public Schools
Others
Senior Community No
Tax ID 10-015-027
Ownership Fee Simple
Special Listing Condition Standard
Read Less Info
Want to know what your home might be worth? Contact us for a FREE valuation!

Our team is ready to help you sell your home for the highest possible price ASAP

Bought with Ross A Vann • Compass
"My job is to find and attract mastery-based agents to the office, protect the culture, and make sure everyone is happy! "
tyronetoneytherealtor@gmail.com
4221 Forbes Blvd, Suite 240, Lanham, MD, 20706, United States






