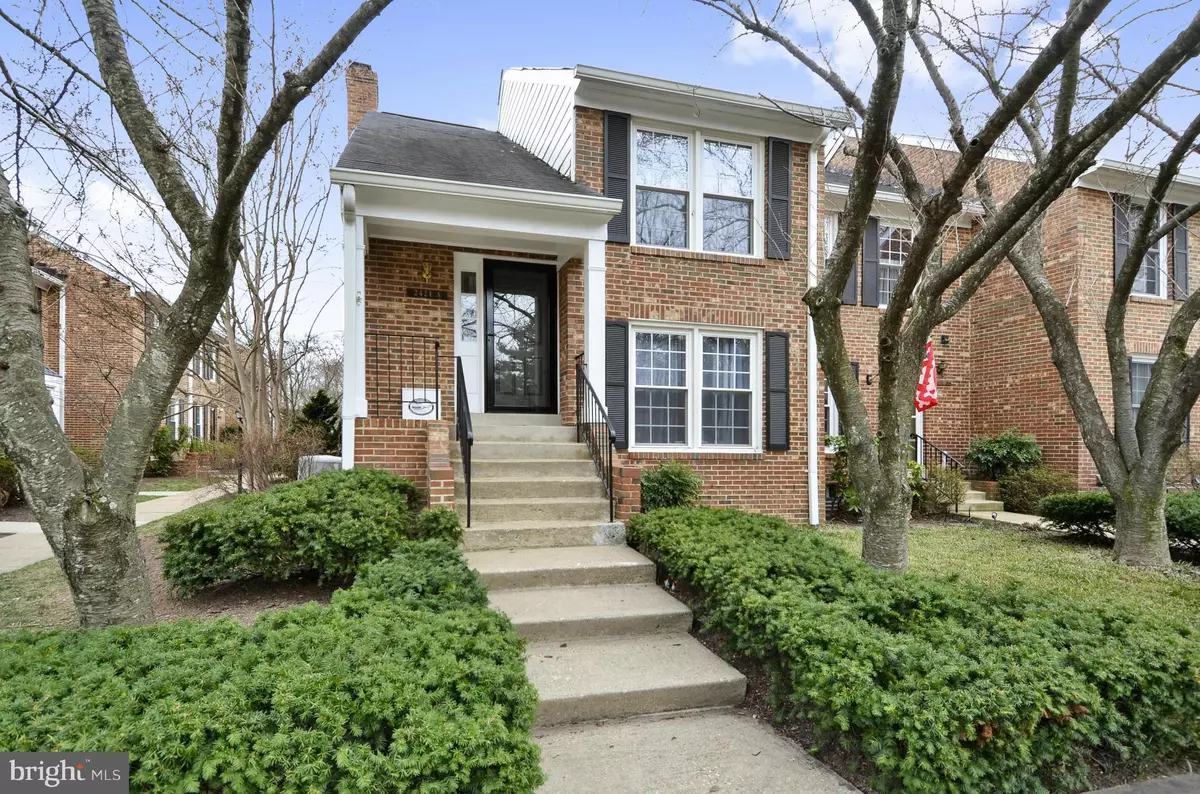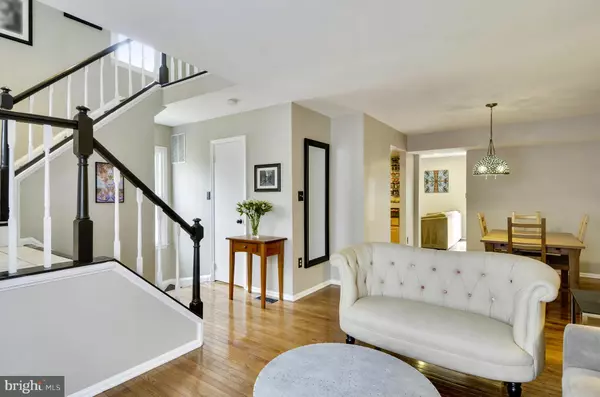$569,900
$575,000
0.9%For more information regarding the value of a property, please contact us for a free consultation.
3 Beds
4 Baths
2,136 SqFt
SOLD DATE : 04/28/2017
Key Details
Sold Price $569,900
Property Type Townhouse
Sub Type End of Row/Townhouse
Listing Status Sold
Purchase Type For Sale
Square Footage 2,136 sqft
Price per Sqft $266
Subdivision Windgate
MLS Listing ID 1001619183
Sold Date 04/28/17
Style Contemporary
Bedrooms 3
Full Baths 2
Half Baths 2
Condo Fees $410/mo
HOA Y/N N
Abv Grd Liv Area 1,424
Originating Board MRIS
Year Built 1979
Annual Tax Amount $4,903
Tax Year 2016
Property Description
Completely updated end unit close to Shirlington, DC, I-395 and Rt 7. Elegant HRDWOOD FLRS and GRANITE C-TOPS make cleanup in this 3 level townhome a breeze. STAINLESS STEEL appliances help make evening meals simple and quick. Large bedrooms and an oversized fully finished basement perfect for entertaining guests. PRIVATE, fenced patio for quiet evenings outside. Shopping & dining seconds away.
Location
State VA
County Arlington
Zoning RA14-26
Rooms
Basement Outside Entrance, Connecting Stairway, Fully Finished, Heated, Walkout Stairs
Interior
Interior Features Breakfast Area, Primary Bath(s), Built-Ins, Upgraded Countertops, Wood Floors, Window Treatments, Floor Plan - Traditional
Hot Water Electric
Heating Forced Air
Cooling Central A/C
Fireplaces Number 1
Fireplaces Type Mantel(s)
Equipment Washer/Dryer Hookups Only, Dishwasher, Disposal, Dryer, Microwave, Refrigerator, Stove, Washer
Fireplace Y
Appliance Washer/Dryer Hookups Only, Dishwasher, Disposal, Dryer, Microwave, Refrigerator, Stove, Washer
Heat Source Electric
Exterior
Exterior Feature Patio(s)
Fence Fully
Community Features Pets - Allowed, Alterations/Architectural Changes
Amenities Available Pool - Outdoor, Tennis Courts
Water Access N
Accessibility None
Porch Patio(s)
Garage N
Private Pool N
Building
Story 3+
Sewer Public Sewer
Water Public
Architectural Style Contemporary
Level or Stories 3+
Additional Building Above Grade, Below Grade
New Construction N
Schools
Elementary Schools Abingdon
Middle Schools Gunston
High Schools Wakefield
School District Arlington County Public Schools
Others
HOA Fee Include Ext Bldg Maint,Management,Insurance,Pool(s),Road Maintenance,Snow Removal
Senior Community No
Tax ID 28-002-343
Ownership Condominium
Special Listing Condition Standard
Read Less Info
Want to know what your home might be worth? Contact us for a FREE valuation!

Our team is ready to help you sell your home for the highest possible price ASAP

Bought with Sheena Saydam • Keller Williams Capital Properties
"My job is to find and attract mastery-based agents to the office, protect the culture, and make sure everyone is happy! "
tyronetoneytherealtor@gmail.com
4221 Forbes Blvd, Suite 240, Lanham, MD, 20706, United States






